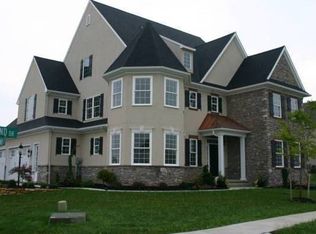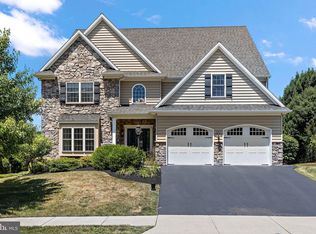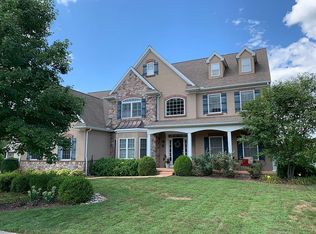Sold for $840,000
Street View
$840,000
348 Royal Hunt Way, Lititz, PA 17543
4beds
2baths
4,073sqft
SingleFamily
Built in 2011
10,454 Square Feet Lot
$880,800 Zestimate®
$206/sqft
$2,983 Estimated rent
Home value
$880,800
$828,000 - $934,000
$2,983/mo
Zestimate® history
Loading...
Owner options
Explore your selling options
What's special
348 Royal Hunt Way, Lititz, PA 17543 is a single family home that contains 4,073 sq ft and was built in 2011. It contains 4 bedrooms and 2.5 bathrooms. This home last sold for $840,000 in April 2025.
The Zestimate for this house is $880,800. The Rent Zestimate for this home is $2,983/mo.
Facts & features
Interior
Bedrooms & bathrooms
- Bedrooms: 4
- Bathrooms: 2.5
Heating
- Baseboard
Cooling
- Central
Features
- Basement: Partially finished
- Has fireplace: Yes
Interior area
- Total interior livable area: 4,073 sqft
Property
Parking
- Total spaces: 2
- Parking features: Garage - Attached
Features
- Exterior features: Other
Lot
- Size: 10,454 sqft
Details
- Parcel number: 3904120500000
Construction
Type & style
- Home type: SingleFamily
- Architectural style: Colonial
Materials
- Frame
- Roof: Asphalt
Condition
- Year built: 2011
Community & neighborhood
Location
- Region: Lititz
Price history
| Date | Event | Price |
|---|---|---|
| 4/24/2025 | Sold | $840,000+9.1%$206/sqft |
Source: Public Record Report a problem | ||
| 11/17/2022 | Sold | $770,000-3.7%$189/sqft |
Source: | ||
| 11/4/2022 | Pending sale | $799,900$196/sqft |
Source: | ||
| 10/19/2022 | Contingent | $799,900$196/sqft |
Source: | ||
| 9/15/2022 | Listed for sale | $799,900+566.6%$196/sqft |
Source: | ||
Public tax history
| Year | Property taxes | Tax assessment |
|---|---|---|
| 2025 | $10,322 +2.5% | $465,200 |
| 2024 | $10,066 +2.7% | $465,200 |
| 2023 | $9,803 +1.7% | $465,200 |
Find assessor info on the county website
Neighborhood: 17543
Nearby schools
GreatSchools rating
- 10/10Reidenbaugh El SchoolGrades: K-4Distance: 1 mi
- 6/10Manheim Twp Middle SchoolGrades: 7-8Distance: 0.8 mi
- 9/10Manheim Twp High SchoolGrades: 9-12Distance: 0.9 mi
Get pre-qualified for a loan
At Zillow Home Loans, we can pre-qualify you in as little as 5 minutes with no impact to your credit score.An equal housing lender. NMLS #10287.
Sell for more on Zillow
Get a Zillow Showcase℠ listing at no additional cost and you could sell for .
$880,800
2% more+$17,616
With Zillow Showcase(estimated)$898,416


