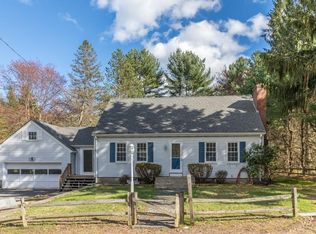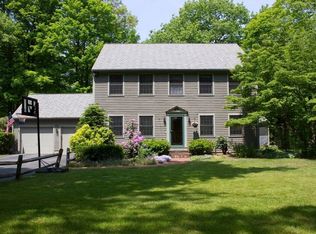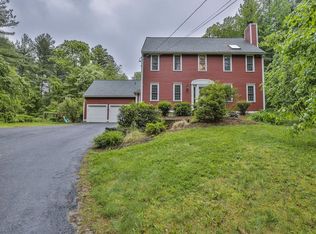Sold for $770,000
$770,000
348 S Bolton Rd, Bolton, MA 01740
4beds
2,672sqft
Single Family Residence
Built in 1950
1.6 Acres Lot
$821,200 Zestimate®
$288/sqft
$4,126 Estimated rent
Home value
$821,200
$780,000 - $862,000
$4,126/mo
Zestimate® history
Loading...
Owner options
Explore your selling options
What's special
Meticulously maintained Cape set upon an enormously picturesque lot exudes uncommon character & care. The heart of this beloved home is an updated cook's kitchen w/ convection double oven, exquisite custom designed Marvin window & an enviable walk-in pantry. Host the holidays in the well-appointed dining room with enchanting built-in cabinet or create memories by the fireplace in the warm & inviting living room. The spacious family room w/ cozy wood stove is graced w/ walls of windows offering stellar verdant views. The 2nd floor boasts 3 generous bedrooms & 2 full baths while the lower level features a fireplaced bonus room & workshop. Unwind on the sprawling patio overlooking the large level yard bordered by charming stone walls & perennial-filled gardens providing brilliant color thru-out the season. Recent roof, NEW 4 BR septic system & handsome hardwood floors throughout. Benefit from great schools & easy access to major routes, conservation trails & Hudson shop/dine. A rare find!
Zillow last checked: 8 hours ago
Listing updated: October 31, 2023 at 04:20am
Listed by:
Kotlarz Group 978-502-5862,
Keller Williams Realty Boston Northwest 978-369-5775,
Deborah Kotlarz 978-502-5862
Bought with:
Kali Hogan Delorey Team
RE/MAX Journey
Source: MLS PIN,MLS#: 73151380
Facts & features
Interior
Bedrooms & bathrooms
- Bedrooms: 4
- Bathrooms: 3
- Full bathrooms: 3
Primary bedroom
- Features: Bathroom - Full, Flooring - Hardwood, Attic Access, Chair Rail, Closet - Double, Pocket Door
- Level: Second
- Area: 252
- Dimensions: 14 x 18
Bedroom 2
- Features: Skylight, Vaulted Ceiling(s), Closet, Flooring - Hardwood, Attic Access, Window Seat
- Level: Second
- Area: 208
- Dimensions: 16 x 13
Bedroom 3
- Features: Closet, Closet/Cabinets - Custom Built, Flooring - Hardwood
- Level: Second
- Area: 182
- Dimensions: 13 x 14
Bedroom 4
- Features: Closet, Flooring - Hardwood, Chair Rail, Recessed Lighting, Crown Molding
- Level: First
- Area: 169
- Dimensions: 13 x 13
Primary bathroom
- Features: Yes
Bathroom 1
- Features: Bathroom - Tiled With Tub, Closet - Linen, Flooring - Stone/Ceramic Tile
- Level: First
- Area: 40
- Dimensions: 8 x 5
Bathroom 2
- Features: Bathroom - Tiled With Tub, Skylight, Flooring - Stone/Ceramic Tile, Pedestal Sink
- Level: Second
- Area: 40
- Dimensions: 8 x 5
Bathroom 3
- Features: Bathroom - Tiled With Tub, Flooring - Hardwood
- Level: Second
Dining room
- Features: Closet/Cabinets - Custom Built, Flooring - Hardwood, Chair Rail, Crown Molding
- Level: First
- Area: 143
- Dimensions: 11 x 13
Family room
- Features: Wood / Coal / Pellet Stove, Ceiling Fan(s), Closet, Flooring - Hardwood, Crown Molding, Pocket Door
- Level: First
- Area: 360
- Dimensions: 15 x 24
Kitchen
- Features: Ceiling Fan(s), Flooring - Hardwood, Window(s) - Bay/Bow/Box, Pantry, Countertops - Stone/Granite/Solid, Kitchen Island, Recessed Lighting, Lighting - Pendant, Crown Molding, Pocket Door
- Level: First
- Area: 143
- Dimensions: 11 x 13
Living room
- Features: Closet/Cabinets - Custom Built, Flooring - Hardwood, Chair Rail, Recessed Lighting, Crown Molding
- Level: First
- Area: 195
- Dimensions: 15 x 13
Heating
- Forced Air, Oil, Fireplace(s)
Cooling
- Window Unit(s), 3 or More
Appliances
- Included: Electric Water Heater, Water Heater, Range, Dishwasher, Microwave, Refrigerator, Washer, Dryer, Water Treatment, Plumbed For Ice Maker
- Laundry: Electric Dryer Hookup, Washer Hookup, Sink, In Basement
Features
- Crown Molding, Breezeway, Closet/Cabinets - Custom Built, Bonus Room, Mud Room, Exercise Room
- Flooring: Tile, Hardwood, Flooring - Hardwood
- Windows: Insulated Windows, Storm Window(s)
- Basement: Full,Crawl Space,Partially Finished,Interior Entry,Bulkhead,Concrete
- Number of fireplaces: 2
- Fireplace features: Living Room
Interior area
- Total structure area: 2,672
- Total interior livable area: 2,672 sqft
Property
Parking
- Total spaces: 6
- Parking features: Attached, Garage Door Opener, Storage, Paved Drive, Off Street, Paved
- Attached garage spaces: 2
- Uncovered spaces: 4
Features
- Patio & porch: Patio
- Exterior features: Patio, Rain Gutters, Storage, Stone Wall
Lot
- Size: 1.60 Acres
- Features: Level
Details
- Parcel number: 1470875
- Zoning: R
Construction
Type & style
- Home type: SingleFamily
- Architectural style: Cape
- Property subtype: Single Family Residence
Materials
- Frame
- Foundation: Concrete Perimeter
- Roof: Shingle
Condition
- Year built: 1950
Utilities & green energy
- Electric: Generator, Circuit Breakers, 100 Amp Service, Generator Connection
- Sewer: Private Sewer
- Water: Private
- Utilities for property: for Electric Range, for Electric Dryer, Washer Hookup, Icemaker Connection, Generator Connection
Community & neighborhood
Community
- Community features: Shopping, Walk/Jog Trails, Stable(s), Golf, Bike Path, Conservation Area, Highway Access, House of Worship, Public School
Location
- Region: Bolton
Other
Other facts
- Road surface type: Paved
Price history
| Date | Event | Price |
|---|---|---|
| 10/30/2023 | Sold | $770,000+13.3%$288/sqft |
Source: MLS PIN #73151380 Report a problem | ||
| 8/29/2023 | Contingent | $679,900$254/sqft |
Source: MLS PIN #73151380 Report a problem | ||
| 8/23/2023 | Listed for sale | $679,900+216.2%$254/sqft |
Source: MLS PIN #73151380 Report a problem | ||
| 5/15/1987 | Sold | $215,000$80/sqft |
Source: Public Record Report a problem | ||
Public tax history
| Year | Property taxes | Tax assessment |
|---|---|---|
| 2025 | $11,097 +4.8% | $667,700 +2.5% |
| 2024 | $10,592 +4.6% | $651,400 +12.5% |
| 2023 | $10,131 +13.6% | $578,900 +29% |
Find assessor info on the county website
Neighborhood: 01740
Nearby schools
GreatSchools rating
- 8/10Florence Sawyer SchoolGrades: PK-8Distance: 1.6 mi
- 8/10Nashoba Regional High SchoolGrades: 9-12Distance: 3.4 mi
Schools provided by the listing agent
- Elementary: Florence Sawyer
- Middle: Florence Sawyer
- High: Nashoba Reg.
Source: MLS PIN. This data may not be complete. We recommend contacting the local school district to confirm school assignments for this home.
Get a cash offer in 3 minutes
Find out how much your home could sell for in as little as 3 minutes with a no-obligation cash offer.
Estimated market value$821,200
Get a cash offer in 3 minutes
Find out how much your home could sell for in as little as 3 minutes with a no-obligation cash offer.
Estimated market value
$821,200


