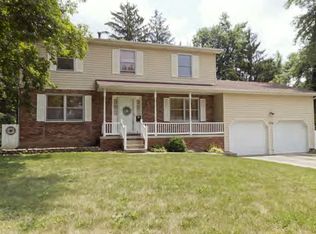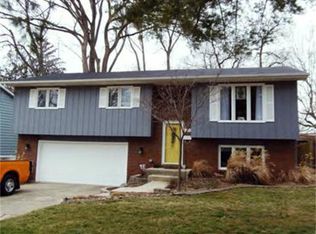Do not just drive by this home!!! If you do, you will miss this quality built home that offers over 2500 asq, just on the main floor, spacious bedrooms, a master bath with a walk-in shower,a bight cheerful kitchen, a cozy den with a fireplace and a huge family room on the rear of the home that has room for the largest family room. Other amenities include replacement windows, a fenced yard and a covered rear patio. But there's more. It also has a 2 car attached garage and a 3 car detached that has 220, cable, phone lines, cable and a workshop area. Call today to make this lovely house your new home.
This property is off market, which means it's not currently listed for sale or rent on Zillow. This may be different from what's available on other websites or public sources.

