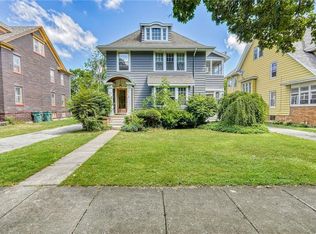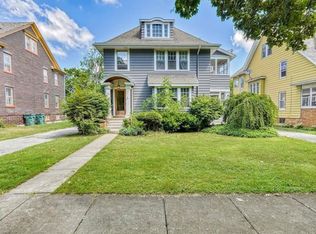Closed
$291,500
348 Seneca Pkwy, Rochester, NY 14613
4beds
2,732sqft
Duplex, Multi Family
Built in 1929
-- sqft lot
$299,300 Zestimate®
$107/sqft
$1,555 Estimated rent
Maximize your home sale
Get more eyes on your listing so you can sell faster and for more.
Home value
$299,300
$278,000 - $323,000
$1,555/mo
Zestimate® history
Loading...
Owner options
Explore your selling options
What's special
Long History of positive cash flow on Historic Maplewood Street. There are duplexes and then there are rare historic homes, this being the latter that happens to be a duplex. Two almost identical layout two bedroom apartments grossing $2296 per month. Each apartment offers ample living space, large kitchens, a formal dining room, plenty of closet space, storage, and separate laundry. Quarter sawed tiger oak trim in the lower apartment, original hardwood doors, foyer entry, vestibule with mosaic tile, fresh air enclosed porches, brick walkway and patio all add to the features and amenities of this one of a kind home. You can call it yours and move into a unit or add to your portfolio and collect rents from a building that produces great income. The attic offers a value add and is currently unfinished. 2 Garage is in average condition for its age and has one garage door opener. The building is currently tenant occupied and shown by appointment only.
Zillow last checked: 8 hours ago
Listing updated: July 02, 2025 at 09:23am
Listed by:
Eric W Shaw 585-350-9578,
Hunt Real Estate ERA/Columbus
Bought with:
Anthony C. Butera, 10491209556
Keller Williams Realty Greater Rochester
Source: NYSAMLSs,MLS#: R1596322 Originating MLS: Rochester
Originating MLS: Rochester
Facts & features
Interior
Bedrooms & bathrooms
- Bedrooms: 4
- Bathrooms: 2
- Full bathrooms: 2
Heating
- Gas, Forced Air
Appliances
- Included: Gas Water Heater
Features
- Ceiling Fan(s), Natural Woodwork
- Flooring: Luxury Vinyl
- Windows: Leaded Glass
- Basement: Full,Sump Pump
- Number of fireplaces: 2
Interior area
- Total structure area: 2,732
- Total interior livable area: 2,732 sqft
Property
Parking
- Total spaces: 2
- Parking features: Garage, Two or More Spaces, Garage Door Opener
- Garage spaces: 2
Features
- Patio & porch: Patio
- Exterior features: Fence, Patio
- Fencing: Partial
Lot
- Size: 6,969 sqft
- Dimensions: 50 x 140
- Features: Near Public Transit, Rectangular, Rectangular Lot, Residential Lot
Details
- Parcel number: 26140009058000020390000000
- Zoning description: Residential 2 Unit
- Special conditions: Standard
Construction
Type & style
- Home type: MultiFamily
- Architectural style: Duplex
- Property subtype: Duplex, Multi Family
Materials
- Aluminum Siding, Copper Plumbing
- Foundation: Block, Slab
- Roof: Asphalt
Condition
- Resale
- Year built: 1929
Utilities & green energy
- Electric: Circuit Breakers
- Sewer: Connected
- Water: Connected, Public
- Utilities for property: Cable Available, High Speed Internet Available, Sewer Connected, Water Connected
Community & neighborhood
Location
- Region: Rochester
- Subdivision: Lake Ave Bldg Lt Asson Su
Other
Other facts
- Listing terms: Cash,Conventional,Land Contract,VA Loan
Price history
| Date | Event | Price |
|---|---|---|
| 7/2/2025 | Sold | $291,500+6%$107/sqft |
Source: | ||
| 4/12/2025 | Pending sale | $275,000$101/sqft |
Source: | ||
| 3/30/2025 | Listed for sale | $275,000$101/sqft |
Source: | ||
Public tax history
Tax history is unavailable.
Neighborhood: Maplewood
Nearby schools
GreatSchools rating
- 1/10School 7 Virgil GrissomGrades: PK-6Distance: 0.4 mi
- 3/10School 58 World Of Inquiry SchoolGrades: PK-12Distance: 2.9 mi
- 3/10School 54 Flower City Community SchoolGrades: PK-6Distance: 1.4 mi
Schools provided by the listing agent
- District: Rochester
Source: NYSAMLSs. This data may not be complete. We recommend contacting the local school district to confirm school assignments for this home.

