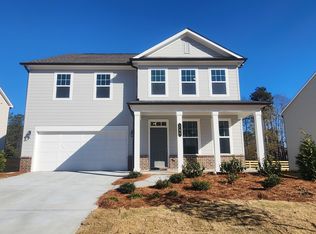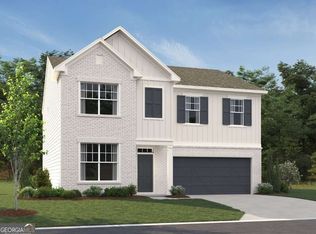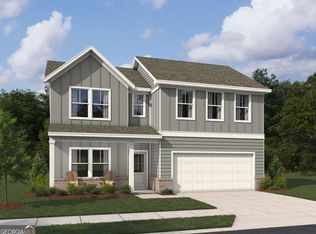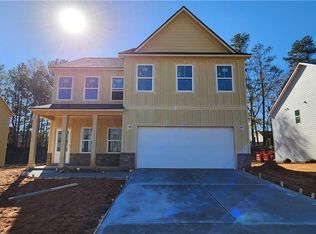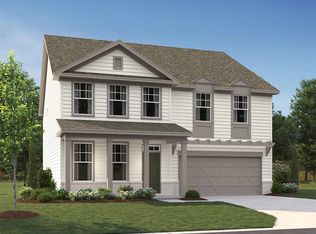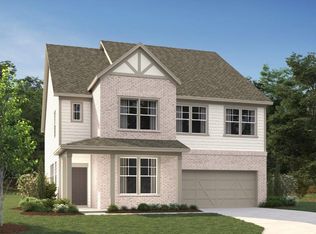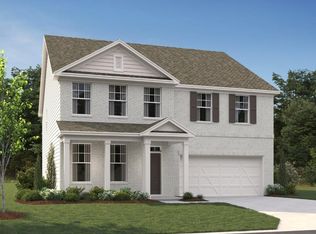348 Silverleaf Trl, Bethlehem, GA 30620
What's special
- 76 days |
- 63 |
- 0 |
Zillow last checked: 8 hours ago
Listing updated: December 16, 2025 at 07:26am
Alex Ramirez 678-505-7435,
Ashton Woods Realty,
Jamie Anderson 678-712-3366,
Ashton Woods Realty
Travel times
Schedule tour
Select your preferred tour type — either in-person or real-time video tour — then discuss available options with the builder representative you're connected with.
Facts & features
Interior
Bedrooms & bathrooms
- Bedrooms: 4
- Bathrooms: 3
- Full bathrooms: 2
- 1/2 bathrooms: 1
Rooms
- Room types: Office
Kitchen
- Features: Breakfast Area, Kitchen Island, Walk-in Pantry
Heating
- Central
Cooling
- Ceiling Fan(s), Central Air
Appliances
- Included: Dishwasher, Disposal, Microwave
- Laundry: In Hall
Features
- Double Vanity, High Ceilings, Walk-In Closet(s)
- Flooring: Carpet
- Windows: Double Pane Windows
- Basement: None
- Has fireplace: No
- Common walls with other units/homes: No Common Walls
Interior area
- Total structure area: 0
- Finished area above ground: 0
- Finished area below ground: 0
Property
Parking
- Total spaces: 2
- Parking features: Garage
- Has garage: Yes
Features
- Levels: Two
- Stories: 2
- Patio & porch: Patio
- Body of water: None
Lot
- Size: 10,410.84 Square Feet
- Features: Other
Details
- Parcel number: 0.0
Construction
Type & style
- Home type: SingleFamily
- Architectural style: Traditional
- Property subtype: Single Family Residence
Materials
- Brick, Concrete
- Foundation: Slab
- Roof: Composition
Condition
- Under Construction
- New construction: Yes
- Year built: 2025
Details
- Builder name: Ashton Woods
- Warranty included: Yes
Utilities & green energy
- Sewer: Public Sewer
- Water: Public
- Utilities for property: Electricity Available, Natural Gas Available, Sewer Available, Underground Utilities, Water Available
Community & HOA
Community
- Features: Park, Sidewalks, Street Lights
- Security: Carbon Monoxide Detector(s), Smoke Detector(s)
- Subdivision: The Estates at Casteel
HOA
- Has HOA: Yes
- Services included: Other
- HOA fee: $1,275 annually
Location
- Region: Bethlehem
Financial & listing details
- Date on market: 10/7/2025
- Cumulative days on market: 46 days
- Listing agreement: Exclusive Agency
- Electric utility on property: Yes
About the community
Source: Ashton Woods Homes
9 homes in this community
Available homes
| Listing | Price | Bed / bath | Status |
|---|---|---|---|
Current home: 348 Silverleaf Trl | $384,900 | 4 bed / 3 bath | Pending |
| 268 Silverleaf Trl | $399,900 | 4 bed / 4 bath | Available |
| 64 Silverleaf Trl | $488,920 | 5 bed / 4 bath | Available |
| 308 Silverleaf Trl | $494,095 | 5 bed / 4 bath | Available |
| 280 Silverleaf Trl | $494,840 | 5 bed / 4 bath | Available |
| 73 Silverleaf Trl | $500,320 | 5 bed / 4 bath | Available |
| 294 Silverleaf Trl | $389,900 | 4 bed / 3 bath | Pending |
| 320 Silverleaf Trl | $399,900 | 5 bed / 4 bath | Pending |
| 349 Silverleaf Trl | $478,730 | 5 bed / 4 bath | Pending |
Source: Ashton Woods Homes
Contact builder

By pressing Contact builder, you agree that Zillow Group and other real estate professionals may call/text you about your inquiry, which may involve use of automated means and prerecorded/artificial voices and applies even if you are registered on a national or state Do Not Call list. You don't need to consent as a condition of buying any property, goods, or services. Message/data rates may apply. You also agree to our Terms of Use.
Learn how to advertise your homesEstimated market value
$382,500
$363,000 - $402,000
$1,842/mo
Price history
| Date | Event | Price |
|---|---|---|
| 11/16/2025 | Pending sale | $384,900 |
Source: | ||
| 11/5/2025 | Price change | $384,900-14.4% |
Source: | ||
| 10/7/2025 | Listed for sale | $449,900 |
Source: | ||
Public tax history
Monthly payment
Neighborhood: 30620
Nearby schools
GreatSchools rating
- 7/10Bethlehem Elementary SchoolGrades: PK-5Distance: 2 mi
- 6/10Haymon-Morris Middle SchoolGrades: 6-8Distance: 2.6 mi
- 5/10Apalachee High SchoolGrades: 9-12Distance: 2.4 mi
Schools provided by the builder
- Elementary: Yargo Elementary School
- Middle: Haymon-Morris Middle School
- High: Apalachee High School
- District: Winder
Source: Ashton Woods Homes. This data may not be complete. We recommend contacting the local school district to confirm school assignments for this home.
