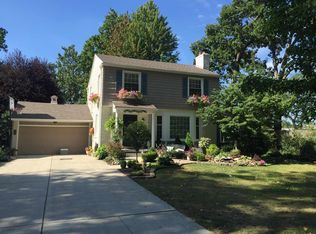Sold for $617,500
$617,500
348 Touraine Rd, Grosse Pointe Farms, MI 48236
4beds
3,231sqft
Single Family Residence
Built in 1938
7,840.8 Square Feet Lot
$629,600 Zestimate®
$191/sqft
$3,960 Estimated rent
Home value
$629,600
$573,000 - $693,000
$3,960/mo
Zestimate® history
Loading...
Owner options
Explore your selling options
What's special
A MILITARY TRANSFER brings this great opportunity to market. This well located Farms colonial has highly desirable features... Spacious rooms, 3 full baths, 1st floor laundry, a remodeled kitchen with stainless appliances and double ovens. Large family room with fireplace and doorwall to secluded patio. Certificate of Occupancy is complete... IMMEDIATE OCCUPANCY... With its strong features and mechanicals, this home is priced well below similarly sized Farms properties... CHECK THE COMPARABLES! NOTE: Taxes are non-homestead... significant reduction if owner occupied.
Zillow last checked: 8 hours ago
Listing updated: October 24, 2025 at 05:46am
Listed by:
Rebecca Peltz 313-300-8830,
Real Estate One Grosse Pointe,
Thomas R Youngblood 313-815-9958,
Real Estate One Grosse Pointe
Bought with:
Randall S Fogelman, 6501278483
O'Connor Realty Detroit, LLC
Source: MiRealSource,MLS#: 50179069 Originating MLS: MiRealSource
Originating MLS: MiRealSource
Facts & features
Interior
Bedrooms & bathrooms
- Bedrooms: 4
- Bathrooms: 4
- Full bathrooms: 3
- 1/2 bathrooms: 1
Bedroom 1
- Features: Wood
- Level: Second
- Area: 280
- Dimensions: 20 x 14
Bedroom 2
- Features: Wood
- Level: Second
- Area: 168
- Dimensions: 14 x 12
Bedroom 3
- Features: Wood
- Level: Second
- Area: 154
- Dimensions: 14 x 11
Bedroom 4
- Features: Wood
- Level: Second
- Area: 285
- Dimensions: 19 x 15
Bathroom 1
- Features: Ceramic
- Level: Second
- Area: 63
- Dimensions: 9 x 7
Bathroom 2
- Features: Ceramic
- Level: Second
- Area: 48
- Dimensions: 8 x 6
Bathroom 3
- Features: Marble
- Level: Second
- Area: 35
- Dimensions: 7 x 5
Dining room
- Features: Wood
- Level: First
- Area: 196
- Dimensions: 14 x 14
Family room
- Features: Carpet
- Level: First
- Area: 342
- Dimensions: 19 x 18
Kitchen
- Features: Wood
- Level: First
- Area: 168
- Dimensions: 14 x 12
Living room
- Features: Wood
- Level: First
- Area: 378
- Dimensions: 27 x 14
Heating
- Forced Air, Natural Gas
Cooling
- Central Air
Appliances
- Included: Dishwasher, Disposal, Dryer, Humidifier, Microwave, Range/Oven, Refrigerator, Washer, Gas Water Heater
- Laundry: First Floor Laundry
Features
- Walk-In Closet(s), Eat-in Kitchen
- Flooring: Hardwood, Ceramic Tile, Wood, Carpet, Marble
- Basement: Block,Full
- Number of fireplaces: 1
- Fireplace features: Living Room
Interior area
- Total structure area: 4,392
- Total interior livable area: 3,231 sqft
- Finished area above ground: 3,231
- Finished area below ground: 0
Property
Parking
- Total spaces: 2
- Parking features: Garage, Attached, Electric in Garage, Garage Door Opener, Direct Access
- Attached garage spaces: 2
Features
- Levels: Two
- Stories: 2
- Patio & porch: Patio
- Has private pool: Yes
- Pool features: Community
- Spa features: Community
- Fencing: Fenced
- Waterfront features: All Sports Lake, Boat Facility, Dock/Pier Facility, Lake/River Access, Seawall, Beach Access
- Frontage type: Road
- Frontage length: 70
Lot
- Size: 7,840 sqft
- Dimensions: 70 x 111
- Features: Cul-De-Sac, Walk to School
Details
- Parcel number: 38 006 05 0664 000
- Zoning description: Residential
- Special conditions: Private
Construction
Type & style
- Home type: SingleFamily
- Architectural style: Colonial
- Property subtype: Single Family Residence
Materials
- Brick, Stone, Vinyl Siding
- Foundation: Basement
Condition
- New construction: No
- Year built: 1938
Utilities & green energy
- Sewer: Public Sanitary
- Water: Public Water at Street
Community & neighborhood
Community
- Community features: Beach Area
Location
- Region: Grosse Pointe Farms
- Subdivision: Joy Realty Co Hamilton Park Sub No 2
Other
Other facts
- Listing agreement: Exclusive Right To Sell
- Listing terms: Cash,Conventional,VA Loan
Price history
| Date | Event | Price |
|---|---|---|
| 10/23/2025 | Sold | $617,500-3.4%$191/sqft |
Source: | ||
| 10/1/2025 | Pending sale | $639,000$198/sqft |
Source: | ||
| 9/10/2025 | Price change | $639,000-1.5%$198/sqft |
Source: | ||
| 8/4/2025 | Price change | $649,000-1.5%$201/sqft |
Source: | ||
| 7/18/2025 | Price change | $659,000-2.4%$204/sqft |
Source: | ||
Public tax history
| Year | Property taxes | Tax assessment |
|---|---|---|
| 2025 | -- | $333,100 +8.5% |
| 2024 | -- | $306,900 +8.7% |
| 2023 | -- | $282,300 +5.1% |
Find assessor info on the county website
Neighborhood: 48236
Nearby schools
GreatSchools rating
- 8/10Brownell Middle SchoolGrades: 5-8Distance: 0.1 mi
- 10/10Grosse Pointe South High SchoolGrades: 9-12Distance: 1.3 mi
- 9/10Kerby Elementary SchoolGrades: K-4Distance: 0.3 mi
Schools provided by the listing agent
- Elementary: Kerby
- Middle: Brownell
- High: South
- District: Grosse Pointe Public Schools
Source: MiRealSource. This data may not be complete. We recommend contacting the local school district to confirm school assignments for this home.
Get a cash offer in 3 minutes
Find out how much your home could sell for in as little as 3 minutes with a no-obligation cash offer.
Estimated market value
$629,600
