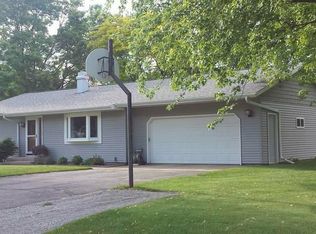Great Location! Come see this 3 bedroom 1.5 bath Ranch house in the Village of Whiting! Kitchen features lots of storage, great counter space, pantry, stainless steel appliances and breakfast nook. Dining area has great space to fit a large table. Walk out your dining room onto the deck to a private backyard. Primary bedroom has access to the full bathroom with jetted tub. Enjoy the spacious living room with bay window bringing in lots of natural light. Main level has over 1300 square feet with lots of closets! Lower level has and office room, wood burning stove, bar and pool table. Storage area with laundry and plumbed toilet. Updated carpet in 2020. Items included: Refrigerator, Range, Dishwasher, Microwave, Pool Table, Bown Couch in Basement and 4 bar stools in basement.
This property is off market, which means it's not currently listed for sale or rent on Zillow. This may be different from what's available on other websites or public sources.

