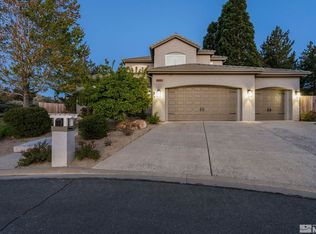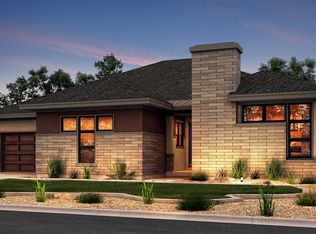Closed
$770,000
3480 Cranbrook Cir, Reno, NV 89519
2beds
2,460sqft
Single Family Residence
Built in 1996
0.28 Acres Lot
$961,900 Zestimate®
$313/sqft
$2,636 Estimated rent
Home value
$961,900
$885,000 - $1.05M
$2,636/mo
Zestimate® history
Loading...
Owner options
Explore your selling options
What's special
This Caughlin Ranch home is located in Evergreen development. Single story home was designed for retirement living no steps anywhere in the house. Fenced back yard with a very nice back patio with large water feature and shaded area. The lot is fairly large with extensive easy to care for landscaping. Cul de sac location is nice and private. Large primary bedroom updated bathroom jetted tub and separate large shower and large walk in closet. Private access to the back patio. Guest bedroom and large office., Location, Location, Location of this home is excellent and has access to all that Caughlin Ranch living has to offer. Grocery store , restaurants , Caughlin Club Fitness Center, medical offices, urgent care, hospitals are all near by. One of the greatest features of Caughlin Ranch is the extensive walking trails that are right out the front door of this home. Plans were drawn up for an addition which would add two bedrooms over the garage.
Zillow last checked: 8 hours ago
Listing updated: May 14, 2025 at 04:02am
Listed by:
Paul Richards BS.144633 775-338-4567,
RE/MAX Gold,
Jonathan Dyer S.61124 775-846-4107,
RE/MAX Gold
Bought with:
Derek Partridge, S.184732
Compass
Source: NNRMLS,MLS#: 230011892
Facts & features
Interior
Bedrooms & bathrooms
- Bedrooms: 2
- Bathrooms: 2
- Full bathrooms: 2
Heating
- Forced Air, Natural Gas
Cooling
- Central Air, Refrigerated
Appliances
- Included: Dishwasher, Disposal, Gas Cooktop, Oven, None
- Laundry: Cabinets, Laundry Area, Laundry Room, Sink
Features
- Breakfast Bar, High Ceilings, Master Downstairs, Walk-In Closet(s)
- Flooring: Carpet, Slate, Wood
- Windows: Blinds, Double Pane Windows, Vinyl Frames
- Has basement: No
- Number of fireplaces: 1
- Fireplace features: Gas Log
Interior area
- Total structure area: 2,460
- Total interior livable area: 2,460 sqft
Property
Parking
- Total spaces: 3
- Parking features: Attached
- Attached garage spaces: 3
Features
- Stories: 1
- Patio & porch: Patio
- Exterior features: None
- Fencing: Back Yard,Full
- Has view: Yes
- View description: Mountain(s)
Lot
- Size: 0.28 Acres
- Features: Landscaped, Level, Sprinklers In Front, Sprinklers In Rear
Details
- Parcel number: 22009303
- Zoning: PUD
Construction
Type & style
- Home type: SingleFamily
- Property subtype: Single Family Residence
Materials
- Brick, Wood Siding
- Foundation: Crawl Space
- Roof: Pitched,Tile
Condition
- Year built: 1996
Utilities & green energy
- Sewer: Public Sewer
- Water: Public
- Utilities for property: Cable Available, Electricity Available, Internet Available, Natural Gas Available, Phone Available, Sewer Available, Water Available, Cellular Coverage, Water Meter Installed
Community & neighborhood
Security
- Security features: Smoke Detector(s)
Location
- Region: Reno
- Subdivision: Evergreen 1
HOA & financial
HOA
- Has HOA: Yes
- HOA fee: $213 quarterly
- Amenities included: Maintenance Grounds
Other
Other facts
- Listing terms: 1031 Exchange,Conventional,FHA,VA Loan
Price history
| Date | Event | Price |
|---|---|---|
| 3/8/2024 | Sold | $770,000-3.1%$313/sqft |
Source: | ||
| 2/17/2024 | Pending sale | $795,000$323/sqft |
Source: | ||
| 2/15/2024 | Price change | $795,000-4.1%$323/sqft |
Source: | ||
| 1/16/2024 | Price change | $829,000-2.4%$337/sqft |
Source: | ||
| 12/7/2023 | Price change | $849,000-3%$345/sqft |
Source: | ||
Public tax history
| Year | Property taxes | Tax assessment |
|---|---|---|
| 2025 | $5,320 +7.5% | $205,332 +3.7% |
| 2024 | $4,950 +2.9% | $197,924 +2.8% |
| 2023 | $4,811 +3.1% | $192,459 +17.6% |
Find assessor info on the county website
Neighborhood: Caughlin Ranch
Nearby schools
GreatSchools rating
- 8/10Caughlin Ranch Elementary SchoolGrades: PK-6Distance: 0.5 mi
- 6/10Darrell C Swope Middle SchoolGrades: 6-8Distance: 1.8 mi
- 7/10Reno High SchoolGrades: 9-12Distance: 2.9 mi
Schools provided by the listing agent
- Elementary: Caughlin Ranch
- Middle: Swope
- High: Reno
Source: NNRMLS. This data may not be complete. We recommend contacting the local school district to confirm school assignments for this home.
Get a cash offer in 3 minutes
Find out how much your home could sell for in as little as 3 minutes with a no-obligation cash offer.
Estimated market value
$961,900
Get a cash offer in 3 minutes
Find out how much your home could sell for in as little as 3 minutes with a no-obligation cash offer.
Estimated market value
$961,900

