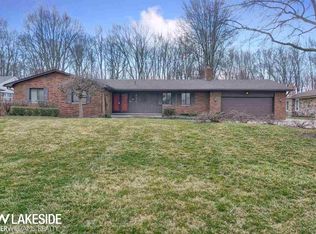Sold for $332,000
$332,000
3480 Devonshire St, Sterling Heights, MI 48310
3beds
3,008sqft
Single Family Residence
Built in 1973
0.76 Acres Lot
$330,900 Zestimate®
$110/sqft
$2,763 Estimated rent
Home value
$330,900
$311,000 - $351,000
$2,763/mo
Zestimate® history
Loading...
Owner options
Explore your selling options
What's special
Open House Sunday July 20th 1-4 p.m. New Price! Welcome to a rare find! This delightful brick ranch home boasts an absolutely massive lot, stretching over 300 feet deep (330 to be exact and 100 wide) and bordered by lush woods at the rear. It's truly like living in the country within the city, providing exceptional privacy and a tranquil setting with no direct rear neighbors in sight. The expansive green space offers endless possibilities for gardening, recreation, or simply unwinding in your own natural oasis. Step inside the residence, move right in or picture a perfect "clean slate" for those seeking to customize their next home. Updates include: new dishwasher/garbage disposal (spring), new attic ladder in garage (spring) upgraded electrical/new fuse box and emergency shutoff outside (spring), Roof 2018, furnace & a/c 2016, Anderson Doorwall w/in last 10 years, built-in oven/gas range top w/in last 10 years and hardly ever used. Also to note is the gas hook-up on the deck for the gas grill that comes with the home. Beyond the generous lot and exciting potential, the location is truly unbeatable. You'll appreciate the easy access to an array of shopping centers and highly-rated restaurants, making errands and dining out a breeze. Experience the perfect blend of peaceful living and urban convenience in this unique property! Opportunities for lots this size in Sterling Heights are incredibly rare – don't miss your chance to make this exceptional property your own. Schedule your showing today! Home is an estate, has gone through probate and is just waiting for a buyer and a quick close! Selling as is.
Zillow last checked: 8 hours ago
Listing updated: September 09, 2025 at 01:14pm
Listed by:
Carol Murray 989-289-0172,
Keller Williams Realty Lakeside,
Charles Provenzano 586-850-2705,
Keller Williams Realty Lakeside
Bought with:
Enos Genaro, 6501342698
3DX Real Estate LLC Troy
Source: MiRealSource,MLS#: 50178677 Originating MLS: MiRealSource
Originating MLS: MiRealSource
Facts & features
Interior
Bedrooms & bathrooms
- Bedrooms: 3
- Bathrooms: 3
- Full bathrooms: 2
- 1/2 bathrooms: 1
Bedroom 1
- Features: Wood
- Level: Entry
- Area: 180
- Dimensions: 12 x 15
Bedroom 2
- Features: Wood
- Level: Entry
- Area: 168
- Dimensions: 14 x 12
Bedroom 3
- Features: Wood
- Level: Entry
- Area: 132
- Dimensions: 12 x 11
Bathroom 1
- Features: Ceramic
- Level: First
- Area: 48
- Dimensions: 8 x 6
Bathroom 2
- Features: Ceramic
- Level: Entry
- Area: 24
- Dimensions: 6 x 4
Kitchen
- Features: Linoleum
- Level: Entry
- Area: 209
- Dimensions: 19 x 11
Living room
- Features: Carpet
- Level: Entry
- Area: 351
- Dimensions: 27 x 13
Heating
- Forced Air, Electric, Natural Gas
Cooling
- Ceiling Fan(s), Central Air
Appliances
- Included: Dishwasher, Disposal, Dryer, Range/Oven, Refrigerator, Washer, Gas Water Heater
Features
- Sump Pump, Eat-in Kitchen
- Flooring: Ceramic Tile, Hardwood, Wood, Carpet, Linoleum
- Windows: Bay Window(s)
- Has basement: Yes
- Number of fireplaces: 1
- Fireplace features: Living Room, Natural Fireplace
Interior area
- Total structure area: 3,216
- Total interior livable area: 3,008 sqft
- Finished area above ground: 1,608
- Finished area below ground: 1,400
Property
Parking
- Total spaces: 2
- Parking features: Attached
- Attached garage spaces: 2
Features
- Levels: One
- Stories: 1
- Has view: Yes
- View description: Rural View
- Frontage type: Road
- Frontage length: 100
Lot
- Size: 0.76 Acres
- Dimensions: 100 x 330
- Features: Deep Lot - 150+ Ft., Large Lot - 65+ Ft., Wooded
Details
- Parcel number: 1019427004
- Zoning description: Residential
- Special conditions: Private
Construction
Type & style
- Home type: SingleFamily
- Architectural style: Ranch
- Property subtype: Single Family Residence
Materials
- Brick
- Foundation: Basement
Condition
- Year built: 1973
Utilities & green energy
- Sewer: Public Sanitary
- Water: Public
- Utilities for property: Cable/Internet Avail.
Community & neighborhood
Location
- Region: Sterling Heights
- Subdivision: Glenmere Acres
Other
Other facts
- Listing agreement: Exclusive Right To Sell
- Listing terms: Cash,Conventional
Price history
| Date | Event | Price |
|---|---|---|
| 9/8/2025 | Sold | $332,000-5.1%$110/sqft |
Source: | ||
| 7/29/2025 | Pending sale | $349,900$116/sqft |
Source: | ||
| 7/14/2025 | Price change | $349,900-2.8%$116/sqft |
Source: | ||
| 7/3/2025 | Price change | $359,900-4%$120/sqft |
Source: | ||
| 6/19/2025 | Listed for sale | $375,000$125/sqft |
Source: | ||
Public tax history
Tax history is unavailable.
Neighborhood: 48310
Nearby schools
GreatSchools rating
- 6/10Holden Elementary SchoolGrades: PK-6Distance: 0.5 mi
- 4/10Grissom Middle SchoolGrades: 6-8Distance: 1 mi
- 7/10Sterling Heights Senior High SchoolGrades: 9-12Distance: 4 mi
Schools provided by the listing agent
- District: Warren Consolidated Schools
Source: MiRealSource. This data may not be complete. We recommend contacting the local school district to confirm school assignments for this home.
Get a cash offer in 3 minutes
Find out how much your home could sell for in as little as 3 minutes with a no-obligation cash offer.
Estimated market value$330,900
Get a cash offer in 3 minutes
Find out how much your home could sell for in as little as 3 minutes with a no-obligation cash offer.
Estimated market value
$330,900
