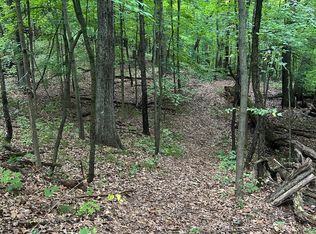Sold for $383,000
Zestimate®
$383,000
3480 E Coon Lake Rd, Howell, MI 48843
3beds
2,518sqft
Single Family Residence
Built in 1950
0.91 Acres Lot
$383,000 Zestimate®
$152/sqft
$2,474 Estimated rent
Home value
$383,000
$345,000 - $429,000
$2,474/mo
Zestimate® history
Loading...
Owner options
Explore your selling options
What's special
Completely renovated in 2025, this 3-bedroom, 2-bath Howell home is move-in ready and comes with the peace of mind of a home warranty. Every major update has been handled for you in 2025: new well, roof, siding, windows, insulation, HVAC, and flooring with full bathroom and a complete kitchen renovation. The bright kitchen is the centerpiece with quartz countertops, a large island, and stainless steel appliances. Both bathrooms have been fully remodeled with today’s finishes, and the new patio and fresh landscaping create an inviting outdoor space. Nestled in a quiet rural setting, you’ll enjoy small-town charm with quick access to shopping, dining, and commuter routes to both Howell and Lansing. All that’s left is to move in and enjoy.
Zillow last checked: 8 hours ago
Listing updated: November 26, 2025 at 02:21am
Listed by:
Kristi R Roberts 810-844-1392,
KNE Realty 360, Inc
Bought with:
Unidentified Agent
Unidentified Office
Source: Realcomp II,MLS#: 20251029182
Facts & features
Interior
Bedrooms & bathrooms
- Bedrooms: 3
- Bathrooms: 2
- Full bathrooms: 2
Primary bedroom
- Level: Second
- Area: 324
- Dimensions: 18 X 18
Bedroom
- Level: Second
- Area: 196
- Dimensions: 14 X 14
Bedroom
- Level: Second
- Area: 132
- Dimensions: 12 X 11
Primary bathroom
- Level: Second
- Area: 77
- Dimensions: 11 X 7
Other
- Level: Entry
- Area: 54
- Dimensions: 6 X 9
Bonus room
- Level: Entry
- Area: 72
- Dimensions: 8 X 9
Dining room
- Level: Entry
- Area: 176
- Dimensions: 16 X 11
Family room
- Level: Entry
- Area: 143
- Dimensions: 13 X 11
Kitchen
- Level: Entry
- Area: 285
- Dimensions: 19 X 15
Laundry
- Level: Entry
- Area: 126
- Dimensions: 14 X 9
Living room
- Level: Entry
- Area: 255
- Dimensions: 17 X 15
Heating
- Forced Air, Natural Gas
Cooling
- Central Air
Appliances
- Included: Dishwasher, Disposal, Free Standing Gas Oven, Free Standing Refrigerator, Microwave
- Laundry: Laundry Room
Features
- High Speed Internet, Programmable Thermostat
- Has basement: No
- Has fireplace: Yes
- Fireplace features: Family Room
Interior area
- Total interior livable area: 2,518 sqft
- Finished area above ground: 2,518
Property
Parking
- Total spaces: 2.5
- Parking features: Twoand Half Car Garage, Attached, Electricityin Garage, Garage Door Opener
- Attached garage spaces: 2.5
Features
- Levels: Two
- Stories: 2
- Entry location: GroundLevel
- Patio & porch: Patio
- Pool features: None
Lot
- Size: 0.91 Acres
- Dimensions: 151 x 220 x 141 x 279
- Features: Corner Lot
Details
- Parcel number: 1129100016
- Special conditions: Agent Owned,Short Sale No
Construction
Type & style
- Home type: SingleFamily
- Architectural style: Cape Cod,Colonial
- Property subtype: Single Family Residence
Materials
- Vinyl Siding
- Foundation: Crawl Space
- Roof: Asphalt
Condition
- New construction: No
- Year built: 1950
- Major remodel year: 2025
Details
- Warranty included: Yes
Utilities & green energy
- Sewer: Septic Tank
- Water: Well
- Utilities for property: Above Ground Utilities
Community & neighborhood
Location
- Region: Howell
Other
Other facts
- Listing agreement: Exclusive Right To Sell
- Listing terms: Cash,Conventional,FHA,Usda Loan,Va Loan
Price history
| Date | Event | Price |
|---|---|---|
| 11/24/2025 | Sold | $383,000-4.2%$152/sqft |
Source: | ||
| 11/9/2025 | Pending sale | $399,900$159/sqft |
Source: | ||
| 9/24/2025 | Price change | $399,900-5.9%$159/sqft |
Source: | ||
| 9/22/2025 | Pending sale | $424,900$169/sqft |
Source: | ||
| 9/5/2025 | Price change | $424,900-5.6%$169/sqft |
Source: | ||
Public tax history
| Year | Property taxes | Tax assessment |
|---|---|---|
| 2025 | -- | $137,400 +9.4% |
| 2024 | -- | $125,600 +38.5% |
| 2023 | -- | $90,700 +5.3% |
Find assessor info on the county website
Neighborhood: 48843
Nearby schools
GreatSchools rating
- 5/10Three Fires ElementaryGrades: K-5Distance: 1.9 mi
- 6/10Parker Middle SchoolGrades: 6-8Distance: 3.2 mi
- 8/10Howell High SchoolGrades: 9-12Distance: 6.6 mi
Get a cash offer in 3 minutes
Find out how much your home could sell for in as little as 3 minutes with a no-obligation cash offer.
Estimated market value$383,000
Get a cash offer in 3 minutes
Find out how much your home could sell for in as little as 3 minutes with a no-obligation cash offer.
Estimated market value
$383,000
