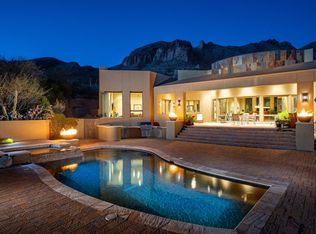Sold for $1,480,000 on 03/21/25
$1,480,000
3480 E Finger Rock Rd, Tucson, AZ 85718
4beds
4,246sqft
Single Family Residence
Built in 1983
1.15 Acres Lot
$1,444,100 Zestimate®
$349/sqft
$4,595 Estimated rent
Home value
$1,444,100
$1.33M - $1.57M
$4,595/mo
Zestimate® history
Loading...
Owner options
Explore your selling options
What's special
Welcome to a masterpiece of contemporary design by the renowned architect John Campisano. Perched atop a hill, this resort-like home offers unparalleled luxury with breathtaking city lights & mountain views from every angle. The attention to detail is evident, with walls of windows in every room, inviting the outside in. Step into the elegant living room featuring a majestic wall-mounted fireplace, setting the tone for sophistication and comfort. The large dining room opens to a private patio, providing an exceptional backdrop of mountain views for unforgettable dinner parties. The family room ,doubling as a great media/game room with a bar, seamlessly connects to the outside pool area. Picture perfect for entertaining, the negative edge pool, long covered patio, fountain, and spa create
Zillow last checked: 8 hours ago
Listing updated: March 21, 2025 at 07:33am
Listed by:
Patricia Sable 520-971-4270,
Long Realty,
Paula Williams 520-465-9300
Bought with:
Jameson Gray
Gray St. Onge
McKenna St. Onge
Source: MLS of Southern Arizona,MLS#: 22501373
Facts & features
Interior
Bedrooms & bathrooms
- Bedrooms: 4
- Bathrooms: 4
- Full bathrooms: 3
- 1/2 bathrooms: 1
Primary bathroom
- Features: Double Vanity, Separate Shower(s), Soaking Tub
Dining room
- Features: Breakfast Nook, Formal Dining Room
Kitchen
- Description: Pantry: Cabinet
Heating
- Natural Gas, Zoned
Cooling
- Heat Pump, Zoned
Appliances
- Included: Dishwasher, Disposal, Electric Cooktop, Electric Oven, Microwave, Refrigerator, Warming Drawer, Dryer, Washer, Water Heater: Natural Gas, Appliance Color: Stainless
- Laundry: Sink
Features
- Beamed Ceilings, Central Vacuum, Entertainment Center Built-In, High Ceilings, Primary Downstairs, Split Bedroom Plan, Walk-In Closet(s), Family Room, Living Room, Loft, Media, Office, Rec Room, Storage
- Flooring: Carpet, Stone, Wood
- Windows: Window Covering: Stay
- Has basement: No
- Number of fireplaces: 4
- Fireplace features: Gas, Family Room, Living Room, Patio, Primary Bedroom
Interior area
- Total structure area: 4,246
- Total interior livable area: 4,246 sqft
Property
Parking
- Total spaces: 3
- Parking features: RV Parking Not Allowed, Garage Door Opener, Storage, Concrete
- Garage spaces: 3
- Has uncovered spaces: Yes
- Details: RV Parking: Not Allowed
Accessibility
- Accessibility features: None
Features
- Levels: Two
- Stories: 2
- Patio & porch: Covered, Patio
- Exterior features: Balcony
- Has private pool: Yes
- Pool features: Infinity, Solar Pool Heater, Conventional
- Has spa: Yes
- Spa features: Conventional
- Fencing: Stucco Finish
- Has view: Yes
- View description: City, Mountain(s)
Lot
- Size: 1.15 Acres
- Dimensions: 229 x 273 x 187 x 230
- Features: Subdivided, Landscape - Front: Low Care, Landscape - Rear: Low Care
Details
- Parcel number: 22025079B
- Zoning: CR1
- Special conditions: Standard
Construction
Type & style
- Home type: SingleFamily
- Architectural style: Contemporary
- Property subtype: Single Family Residence
Materials
- Frame - Stucco
- Roof: Built-Up - Reflect
Condition
- Existing
- New construction: No
- Year built: 1983
Utilities & green energy
- Electric: Tep
- Gas: Natural
- Water: Public
- Utilities for property: Cable Connected, Phone Connected, Sewer Connected
Community & neighborhood
Security
- Security features: Security Gate, Alarm System
Community
- Community features: Gated
Location
- Region: Tucson
- Subdivision: Cobblestone(1-60)
HOA & financial
HOA
- Has HOA: Yes
- HOA fee: $343 monthly
- Services included: Trash, Gated Community, Street Maint
Other
Other facts
- Listing terms: Cash,Conventional
- Ownership: Fee (Simple)
- Ownership type: Sole Proprietor
- Road surface type: Paved
Price history
| Date | Event | Price |
|---|---|---|
| 3/21/2025 | Sold | $1,480,000-8.9%$349/sqft |
Source: | ||
| 3/12/2025 | Pending sale | $1,625,000$383/sqft |
Source: | ||
| 2/23/2025 | Contingent | $1,625,000$383/sqft |
Source: | ||
| 1/14/2025 | Price change | $1,625,000-3%$383/sqft |
Source: | ||
| 11/1/2024 | Price change | $1,675,000-2.9%$394/sqft |
Source: | ||
Public tax history
| Year | Property taxes | Tax assessment |
|---|---|---|
| 2025 | $9,141 +3.3% | $140,768 +19.7% |
| 2024 | $8,847 +4.2% | $117,565 +14.8% |
| 2023 | $8,493 +0.9% | $102,404 +22.2% |
Find assessor info on the county website
Neighborhood: Catalina Foothills
Nearby schools
GreatSchools rating
- 8/10Winifred Harelson Elementary SchoolGrades: PK-6Distance: 3.8 mi
- 8/10Lawrence W Cross Middle SchoolGrades: 6-8Distance: 4 mi
- 8/10Canyon Del Oro High SchoolGrades: PK,9-12Distance: 3.7 mi
Schools provided by the listing agent
- Elementary: Harelson
- Middle: Cross
- High: Canyon Del Oro
- District: Amphitheater
Source: MLS of Southern Arizona. This data may not be complete. We recommend contacting the local school district to confirm school assignments for this home.
Get a cash offer in 3 minutes
Find out how much your home could sell for in as little as 3 minutes with a no-obligation cash offer.
Estimated market value
$1,444,100
Get a cash offer in 3 minutes
Find out how much your home could sell for in as little as 3 minutes with a no-obligation cash offer.
Estimated market value
$1,444,100
