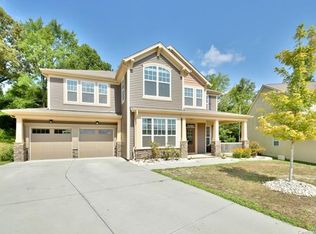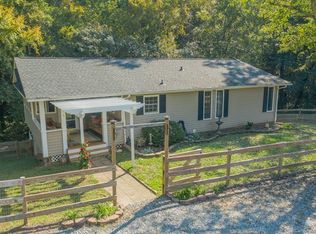Closed
$1,100,000
3480 Jim Johnson Rd, Concord, NC 28027
5beds
4,498sqft
Single Family Residence
Built in 2003
5.45 Acres Lot
$1,175,200 Zestimate®
$245/sqft
$3,757 Estimated rent
Home value
$1,175,200
$1.09M - $1.27M
$3,757/mo
Zestimate® history
Loading...
Owner options
Explore your selling options
What's special
Prepare yourself to fall in love with this stunning, log siding home. Nestled on almost 5.5 acres! Plenty of room for horses in the 4-stall barn w/ tack room and pasture. Lots of outdoor living w/ multiple deck and patio areas. Inside you'll fall in love w/ the large, 2 story great room w/stone fireplace and beautiful stained glass windows. Primary bed and renovated bath on main. The kitchen was updated recently w/SS appliances, new tile, quartz countertops and custom cabinets. Head upstairs to your loft area that overlooks the great room complete with wet bar and billiards table, which will remain. Newly renovated bath and two large bedrooms upstairs. The additional living space in the basement is currently producing $2300 STR monthly income and the tenant can stay or vacate. The basement currently is being used as a 2 bed/1 bath home complete w/ full kitchen, laundry, living and outdoor areas. Option to purchase home furnished. Your perfect country oasis and close to everything!
Zillow last checked: 8 hours ago
Listing updated: December 12, 2023 at 05:01pm
Listing Provided by:
Maranda Allen Therealtormandee@gmail.com,
Lantern Realty & Development LLC
Bought with:
Sarah Hovde
Keller Williams South Park
Source: Canopy MLS as distributed by MLS GRID,MLS#: 4013703
Facts & features
Interior
Bedrooms & bathrooms
- Bedrooms: 5
- Bathrooms: 4
- Full bathrooms: 3
- 1/2 bathrooms: 1
- Main level bedrooms: 1
Primary bedroom
- Level: Main
Bedroom s
- Level: Upper
Bedroom s
- Level: 2nd Living Quarters
Bedroom s
- Level: 2nd Living Quarters
Bedroom s
- Level: Upper
Bathroom full
- Level: 2nd Living Quarters
Bathroom full
- Level: Main
Bathroom half
- Level: Main
Bathroom full
- Level: Upper
Other
- Level: 2nd Living Quarters
Bar entertainment
- Level: Upper
Other
- Level: Upper
Dining room
- Level: 2nd Living Quarters
Dining room
- Level: Main
Great room
- Level: 2nd Living Quarters
Other
- Level: Main
Kitchen
- Level: 2nd Living Quarters
Kitchen
- Level: Main
Laundry
- Level: 2nd Living Quarters
Laundry
- Level: Main
Loft
- Level: Upper
Heating
- Central
Cooling
- Central Air, Zoned
Appliances
- Included: Dishwasher, Disposal, Electric Cooktop, Electric Oven, Exhaust Hood, Microwave, Refrigerator
- Laundry: In Basement, Main Level
Features
- Breakfast Bar, Pantry, Vaulted Ceiling(s)(s), Walk-In Pantry, Wet Bar, Total Primary Heated Living Area: 3036
- Flooring: Carpet, Laminate, Tile, Wood
- Basement: Apartment,Finished
- Fireplace features: Fire Pit, Gas Log, Great Room
Interior area
- Total structure area: 3,036
- Total interior livable area: 4,498 sqft
- Finished area above ground: 3,036
- Finished area below ground: 0
Property
Parking
- Parking features: Driveway
- Has uncovered spaces: Yes
Features
- Levels: Two
- Stories: 2
- Patio & porch: Covered, Deck, Porch, Rear Porch
- Exterior features: Fire Pit, Storage
- Fencing: Fenced
- Waterfront features: None, Creek/Stream
Lot
- Size: 5.45 Acres
- Features: Cleared, Pasture, Wooded
Details
- Additional structures: Barn(s), Outbuilding, Shed(s)
- Parcel number: 46820786550000
- Zoning: CR
- Special conditions: Standard
- Horse amenities: Barn, Hay Storage, Pasture, Stable(s), Tack Room
Construction
Type & style
- Home type: SingleFamily
- Architectural style: Other
- Property subtype: Single Family Residence
Materials
- Other
- Roof: Metal
Condition
- New construction: No
- Year built: 2003
Utilities & green energy
- Sewer: Septic Installed
- Water: Well
Community & neighborhood
Community
- Community features: None
Location
- Region: Concord
- Subdivision: None
Other
Other facts
- Listing terms: Cash,Conventional
- Road surface type: Gravel
Price history
| Date | Event | Price |
|---|---|---|
| 6/2/2023 | Sold | $1,100,000-8.3%$245/sqft |
Source: | ||
| 4/14/2023 | Listed for sale | $1,200,000$267/sqft |
Source: | ||
| 12/5/2022 | Listing removed | -- |
Source: | ||
| 10/19/2022 | Price change | $1,200,000-14%$267/sqft |
Source: | ||
| 10/8/2022 | Listed for sale | $1,395,000+142.6%$310/sqft |
Source: | ||
Public tax history
| Year | Property taxes | Tax assessment |
|---|---|---|
| 2024 | $7,044 +41.6% | $1,109,220 +84% |
| 2023 | $4,973 +2.1% | $602,770 |
| 2022 | $4,870 +6.8% | $602,770 +6.8% |
Find assessor info on the county website
Neighborhood: 28027
Nearby schools
GreatSchools rating
- 10/10W R Odell ElementaryGrades: 3-5Distance: 1.9 mi
- 10/10Harris Road MiddleGrades: 6-8Distance: 2.2 mi
- 6/10Northwest Cabarrus HighGrades: 9-12Distance: 4.5 mi
Get a cash offer in 3 minutes
Find out how much your home could sell for in as little as 3 minutes with a no-obligation cash offer.
Estimated market value$1,175,200
Get a cash offer in 3 minutes
Find out how much your home could sell for in as little as 3 minutes with a no-obligation cash offer.
Estimated market value
$1,175,200

