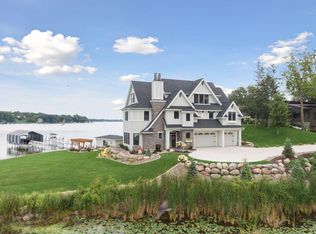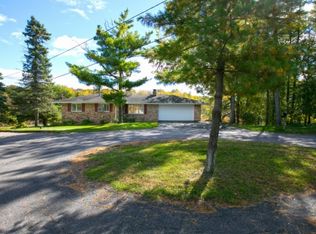Closed
$2,250,000
3480 Lythrum Way, Mound, MN 55364
5beds
5,097sqft
Single Family Residence
Built in 1985
0.4 Acres Lot
$2,542,500 Zestimate®
$441/sqft
$7,532 Estimated rent
Home value
$2,542,500
$2.36M - $2.77M
$7,532/mo
Zestimate® history
Loading...
Owner options
Explore your selling options
What's special
Move-in ready and turnkey lake home boasting nearly 150 feet of shoreline and an expansive covered dock that accommodates a 40' boat AND 2 jet skis. This gently sloped waterfront lot provides both lake level views from the dock and a bird's eye view from the Adirondack chairs on the upper terrace. The deck features both a firepit and a sauna. Inside you'll find owner accommodations on the upper floor (3 BR/2 BA) with an expansive private master suite. The guest accommodations on the lower floor offer 2 bedrooms, 2 baths, a media room, and a wet bar. The main level features soaring vaulted ceilings and several options for dining and relaxing including an eat-in kitchen, dining, and sunroom. Only a relocation makes this gem available. Schedule your showing today and get to enjoy this summer on Lake Minnetonka!
Zillow last checked: 8 hours ago
Listing updated: September 24, 2024 at 08:49am
Listed by:
Moe Mossa 888-490-1268,
Savvy Avenue, LLC
Bought with:
Drew Hueler
Coldwell Banker Realty
Source: NorthstarMLS as distributed by MLS GRID,MLS#: 6352208
Facts & features
Interior
Bedrooms & bathrooms
- Bedrooms: 5
- Bathrooms: 5
- Full bathrooms: 3
- 3/4 bathrooms: 1
- 1/2 bathrooms: 1
Bedroom 1
- Level: Upper
- Area: 266 Square Feet
- Dimensions: 19x14
Bedroom 2
- Level: Upper
- Area: 187 Square Feet
- Dimensions: 17x11
Bedroom 3
- Level: Upper
- Area: 54 Square Feet
- Dimensions: 9x6
Bedroom 4
- Level: Lower
- Area: 150.8 Square Feet
- Dimensions: 13x11.6
Dining room
- Level: Main
- Area: 168 Square Feet
- Dimensions: 14x12
Family room
- Level: Main
- Area: 192 Square Feet
- Dimensions: 16x12
Kitchen
- Level: Main
- Area: 272 Square Feet
- Dimensions: 17x16
Living room
- Level: Main
- Area: 168 Square Feet
- Dimensions: 14x12
Heating
- Forced Air
Cooling
- Central Air
Features
- Basement: Crawl Space,Daylight,Drain Tiled,Finished,Full,Walk-Out Access
- Number of fireplaces: 1
- Fireplace features: Family Room
Interior area
- Total structure area: 5,097
- Total interior livable area: 5,097 sqft
- Finished area above ground: 3,532
- Finished area below ground: 1,565
Property
Parking
- Total spaces: 3
- Parking features: Attached, Concrete, Garage Door Opener, Insulated Garage
- Attached garage spaces: 3
- Has uncovered spaces: Yes
Accessibility
- Accessibility features: None
Features
- Levels: Two
- Stories: 2
- Pool features: None
- Has view: Yes
- View description: Lake, Panoramic
- Has water view: Yes
- Water view: Lake
- Waterfront features: Lake Front, Waterfront Elevation(4-10), Waterfront Num(27013300), Lake Acres(14205), Lake Depth(113)
- Body of water: Minnetonka
- Frontage length: Water Frontage: 147
Lot
- Size: 0.40 Acres
- Dimensions: 118 x 147
- Features: Accessible Shoreline, Irregular Lot
Details
- Additional structures: Storage Shed
- Foundation area: 1759
- Parcel number: 2611724210005
- Zoning description: Residential-Single Family
Construction
Type & style
- Home type: SingleFamily
- Property subtype: Single Family Residence
Materials
- Shake Siding, Wood Siding
- Roof: Age Over 8 Years,Asphalt,Pitched
Condition
- Age of Property: 39
- New construction: No
- Year built: 1985
Utilities & green energy
- Electric: Circuit Breakers, 200+ Amp Service
- Gas: Natural Gas
- Sewer: City Sewer/Connected
- Water: Drilled, Well
- Utilities for property: Underground Utilities
Community & neighborhood
Location
- Region: Mound
HOA & financial
HOA
- Has HOA: No
Other
Other facts
- Road surface type: Paved
Price history
| Date | Event | Price |
|---|---|---|
| 5/15/2023 | Sold | $2,250,000-4.3%$441/sqft |
Source: | ||
| 5/9/2023 | Pending sale | $2,350,000$461/sqft |
Source: | ||
| 4/24/2023 | Price change | $2,350,000-2.1%$461/sqft |
Source: | ||
| 4/7/2023 | Listed for sale | $2,400,000+27.7%$471/sqft |
Source: | ||
| 9/7/2021 | Sold | $1,880,000-0.5%$369/sqft |
Source: | ||
Public tax history
| Year | Property taxes | Tax assessment |
|---|---|---|
| 2025 | $24,488 +6.8% | $2,381,000 +6.7% |
| 2024 | $22,937 +22.1% | $2,231,700 +1.8% |
| 2023 | $18,788 +27.7% | $2,191,900 +14.2% |
Find assessor info on the county website
Neighborhood: 55364
Nearby schools
GreatSchools rating
- 9/10Shirley Hills Primary SchoolGrades: K-4Distance: 1.6 mi
- 9/10Grandview Middle SchoolGrades: 5-7Distance: 2 mi
- 9/10Mound-Westonka High SchoolGrades: 8-12Distance: 2.7 mi
Get a cash offer in 3 minutes
Find out how much your home could sell for in as little as 3 minutes with a no-obligation cash offer.
Estimated market value$2,542,500
Get a cash offer in 3 minutes
Find out how much your home could sell for in as little as 3 minutes with a no-obligation cash offer.
Estimated market value
$2,542,500

