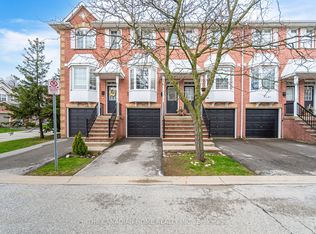Sold for $760,000
C$760,000
3480 Upper Middle Rd #113, Burlington, ON L7M 4R9
2beds
1,354sqft
Row/Townhouse, Residential, Condominium
Built in 1999
-- sqft lot
$-- Zestimate®
C$561/sqft
C$2,813 Estimated rent
Home value
Not available
Estimated sales range
Not available
$2,813/mo
Loading...
Owner options
Explore your selling options
What's special
Welcome to 113-3480 Upper Middle, in the well loved Tuck’s Forest complex! This three storey townhouse is the beautifully renovated starter home that you’ve been looking for in Burlington. Renovated top to bottom in 2021, this townhome is a stand-out! The open concept main floor is bright and inviting with hardwood flooring throughout. The modern kitchen renovation showcases a coffee bar for additional counterspace and storage, full height cabinetry, quartz countertops, upgraded stainless steel appliances, and convenient breakfast bar. The dining room features seating at the kitchen breakfast bar, as well as space for a full sized dining table. The living room offers sliding doors out to your balcony, as well as a refinished gas fireplace for a cozy winter. Headed upstairs, you will find two large bedrooms, with vaulted ceilings for an airy feel and the same consistent hardwood flooring. The primary bedroom has been altered to offer two full depth closets, and overlooks a beautiful flowering tree in the back! The modern bathroom has been completely re-done and is larger than what you'd find in most units! Offering a floating vanity, glass walk-in shower, stand alone tub, and in-room linen storage. Bedroom level laundry (with full sized machines, not the tiny condo ones) complete the upper level. Down on the ground level, you’ll find a family room, complete with heated tile floors, a wall of built in cabinets, and a half bath. With sliding doors out to the fenced backyard, as well as interior access to the garage, this level offers ultimate versatility. Located in a quiet and well-maintained complex, this home is just minutes from schools, amenities, and offers easy commuting options.
Zillow last checked: 8 hours ago
Listing updated: August 21, 2025 at 12:21pm
Listed by:
Emily Jones, Salesperson,
Keller Williams Edge Realty
Source: ITSO,MLS®#: 40742952Originating MLS®#: Cornerstone Association of REALTORS®
Facts & features
Interior
Bedrooms & bathrooms
- Bedrooms: 2
- Bathrooms: 2
- Full bathrooms: 1
- 1/2 bathrooms: 1
- Main level bathrooms: 1
Other
- Features: Bay Window, Engineered Hardwood, Vaulted Ceiling(s)
- Level: Third
Bedroom
- Features: Engineered Hardwood, Vaulted Ceiling(s)
- Level: Third
Bathroom
- Features: 4-Piece, Tile Floors
- Level: Third
Bathroom
- Features: 2-Piece, Heated Floor, Tile Floors
- Level: Main
Dining room
- Features: Engineered Hardwood
- Level: Second
Family room
- Features: Heated Floor, Sliding Doors, Tile Floors, Walkout to Balcony/Deck
- Level: Main
Kitchen
- Features: Bay Window, Engineered Hardwood, Pantry
- Level: Second
Living room
- Features: Balcony/Deck, Engineered Hardwood, Fireplace, Sliding Doors
- Level: Second
Heating
- Forced Air, Gas Hot Water
Cooling
- Central Air
Appliances
- Included: Dishwasher, Dryer, Gas Stove, Range Hood, Refrigerator, Satellite Dish, Washer
- Laundry: In Hall, Laundry Closet, Upper Level
Features
- Central Vacuum
- Windows: Window Coverings
- Basement: None
- Number of fireplaces: 1
- Fireplace features: Living Room, Gas
Interior area
- Total structure area: 1,353
- Total interior livable area: 1,353 sqft
- Finished area above ground: 1,353
Property
Parking
- Total spaces: 2
- Parking features: Attached Garage, Asphalt, Built-In, Inside Entrance, Private Drive Single Wide
- Attached garage spaces: 1
- Uncovered spaces: 1
Features
- Patio & porch: Open, Patio
- Exterior features: Balcony
- Frontage type: North
Lot
- Features: Urban, Public Transit, Shopping Nearby
Details
- Parcel number: 256360010
- Zoning: RM4-316
- Other equipment: Satellite Dish
Construction
Type & style
- Home type: Townhouse
- Architectural style: 3 Storey
- Property subtype: Row/Townhouse, Residential, Condominium
- Attached to another structure: Yes
Materials
- Brick
- Foundation: Poured Concrete
- Roof: Asphalt Shing
Condition
- 16-30 Years
- New construction: No
- Year built: 1999
Utilities & green energy
- Sewer: Sewer (Municipal)
- Water: Municipal
Community & neighborhood
Security
- Security features: Carbon Monoxide Detector, Carbon Monoxide Detector(s), Smoke Detector(s)
Location
- Region: Burlington
HOA & financial
HOA
- Has HOA: Yes
- HOA fee: C$414 monthly
- Amenities included: BBQs Permitted, Parking, Other
- Services included: Common Elements, Decks, Doors, Maintenance Grounds, Parking, Property Management Fees, Roof, Snow Removal, Windows
Price history
| Date | Event | Price |
|---|---|---|
| 7/14/2025 | Sold | C$760,000C$561/sqft |
Source: ITSO #40742952 Report a problem | ||
Public tax history
Tax history is unavailable.
Neighborhood: Palmer
Nearby schools
GreatSchools rating
No schools nearby
We couldn't find any schools near this home.
