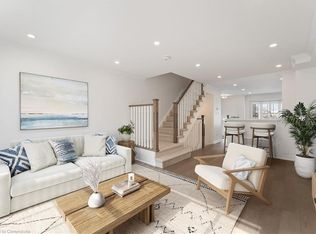Sold for $725,000
C$725,000
3480 Upper Middle Rd #28, Burlington, ON L7M 4S1
2beds
1,257sqft
Row/Townhouse, Residential, Condominium
Built in 1998
-- sqft lot
$-- Zestimate®
C$577/sqft
C$2,709 Estimated rent
Home value
Not available
Estimated sales range
Not available
$2,709/mo
Loading...
Owner options
Explore your selling options
What's special
Welcome to Tuck's Forest, a highly sought-after enclave where comfort meets style in this beautifully updated townhome. Offering over 1,257 sq ft of bright, open-concept living space, this home is perfect for entertaining family and friends. Step into the stunning eat-in kitchen, featuring granite counters, glass backsplash, a TECO undermount sink, sleek stainless steel appliances, under-cabinet lighting, ample cabinetry, pot lights, and pendant lighting over the raised breakfast bar – ideal for your morning coffee or evening gatherings. The spacious living and dining area boasts a cozy gas fireplace, laminate flooring and a walk-out to your private balcony, creating the perfect space to relax or entertain guests. On the main level, you’ll find a stylish 2-piece powder room with granite counter, and a generous family room with walk-out to the private rear patio – perfect for summer barbecues and outdoor living. Upstairs features 2 bedrooms, the large primary bedroom offers two closets and a charming bay window, and a second spacious bedroom. Enjoy the spa-like 4-piece updated bathroom with marble counter. For convenience, there’s stacked laundry on this level as well. Additional features include a garage with automatic garage door opener with inside entry, and plenty of visitor parking for your guests. All of this in an unbeatable location – minutes to the QEW, 403, and 407, close to top schools, parks, trails, recreation centres, shopping, libraries, and just a short drive to the GO Station for commuters.
Zillow last checked: 8 hours ago
Listing updated: October 02, 2025 at 09:23pm
Listed by:
Sean Kavanagh, Salesperson,
eXp Realty,
Leo Manchisi, Salesperson,
eXp Realty
Source: ITSO,MLS®#: 40749644Originating MLS®#: Cornerstone Association of REALTORS®
Facts & features
Interior
Bedrooms & bathrooms
- Bedrooms: 2
- Bathrooms: 2
- Full bathrooms: 1
- 1/2 bathrooms: 1
Other
- Level: Second
- Area: 143.24
- Dimensions: 13ft. 1in. X 11ft. 1in.
Bedroom
- Level: Second
- Area: 105.12
- Dimensions: 13ft. 1in. X 8ft. 8in.
Bathroom
- Features: 4-Piece
- Level: Second
Bathroom
- Features: 2-Piece
- Level: Lower
Dining room
- Features: Fireplace, Sliding Doors, Walkout to Balcony/Deck
- Level: Main
- Area: 247.45
- Dimensions: 19ft. 2in. X 13ft. 1in.
Kitchen
- Features: Bay Window, Double Vanity
- Level: Main
- Area: 127.47
- Dimensions: 14ft. 7in. X 9ft. 6in.
Living room
- Features: Sliding Doors, Walkout to Balcony/Deck
- Level: Main
- Area: 131.37
- Dimensions: 13ft. 2in. X 10ft. 9in.
Recreation room
- Level: Lower
Heating
- Forced Air, Natural Gas
Cooling
- Central Air
Appliances
- Included: Water Heater Owned, Dishwasher, Dryer, Hot Water Tank Owned, Microwave, Refrigerator, Stove, Washer
- Laundry: In-Suite
Features
- Auto Garage Door Remote(s), Central Vacuum Roughed-in
- Windows: Window Coverings
- Basement: Walk-Out Access,Full,Finished
- Number of fireplaces: 1
- Fireplace features: Gas
Interior area
- Total structure area: 1,257
- Total interior livable area: 1,257 sqft
- Finished area above ground: 1,257
Property
Parking
- Total spaces: 2
- Parking features: Attached Garage, Garage Door Opener, Asphalt, Inside Entrance, Private Drive Single Wide
- Attached garage spaces: 1
- Uncovered spaces: 1
Features
- Patio & porch: Open, Patio
- Exterior features: Balcony
- Frontage type: South
Lot
- Features: Urban, Library, Major Highway, Public Transit, Ravine, Rec./Community Centre, Schools
Details
- Parcel number: 256310028
- Zoning: RM4-316
Construction
Type & style
- Home type: Townhouse
- Architectural style: 3 Storey
- Property subtype: Row/Townhouse, Residential, Condominium
- Attached to another structure: Yes
Materials
- Brick
- Foundation: Poured Concrete
- Roof: Asphalt Shing
Condition
- 16-30 Years
- New construction: No
- Year built: 1998
Utilities & green energy
- Sewer: Sewer (Municipal)
- Water: Municipal
Community & neighborhood
Security
- Security features: Smoke Detector
Location
- Region: Burlington
HOA & financial
HOA
- Has HOA: Yes
- HOA fee: C$403 monthly
- Amenities included: BBQs Permitted, Parking
- Services included: Insurance, Common Elements, Parking
- Second HOA fee: C$403 monthly
Price history
| Date | Event | Price |
|---|---|---|
| 10/3/2025 | Sold | C$725,000C$577/sqft |
Source: ITSO #40749644 Report a problem | ||
Public tax history
Tax history is unavailable.
Neighborhood: Palmer
Nearby schools
GreatSchools rating
No schools nearby
We couldn't find any schools near this home.
