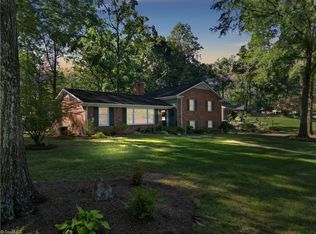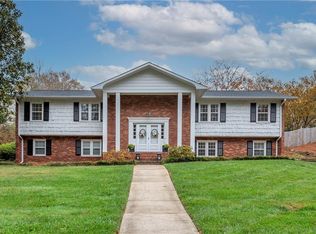Sold for $625,000
$625,000
3480 York Rd, Winston Salem, NC 27104
3beds
2,606sqft
Stick/Site Built, Residential, Single Family Residence
Built in 1965
0.47 Acres Lot
$621,300 Zestimate®
$--/sqft
$2,310 Estimated rent
Home value
$621,300
$572,000 - $677,000
$2,310/mo
Zestimate® history
Loading...
Owner options
Explore your selling options
What's special
Welcome to this beautifully updated brick ranch where classic charm meets modern comfort. This home has undergone an extensive renovation offering the perfect blend of timeless style & contemporary upgrades. The living room now opens directly into the dining room, keeping room & kitchen. The kitchen has been completely transformed featuring everything new: layout, cabinetry, Quartz countertops, appliances & an impressive island. Hardwoods on the main level were recently refinished. This home has a very functional layout with the Primary bedroom having an en suite bath. Two additional bedrooms on the main floor share an updated hall bath. The basement offers a generous rec room with fireplace-versatile space! Oversized basement garage offers abundant storage options plus a walk-up attic. Located in the heart of Old Sherwood Forest, this home is situated conveniently near parks & shopping centers. Don’t miss your chance to make this newly transformed brick ranch yours!
Zillow last checked: 8 hours ago
Listing updated: July 12, 2025 at 11:56am
Listed by:
Susan Miller 336-414-6511,
MFM Realty,
T.J. Truskowski 734-323-2054,
MFM Realty
Bought with:
Carla Hoots, 294213
Fader Real Estate at ERA Live Moore
Source: Triad MLS,MLS#: 1182263 Originating MLS: Winston-Salem
Originating MLS: Winston-Salem
Facts & features
Interior
Bedrooms & bathrooms
- Bedrooms: 3
- Bathrooms: 3
- Full bathrooms: 3
- Main level bathrooms: 2
Primary bedroom
- Level: Main
- Dimensions: 15 x 12.75
Bedroom 2
- Level: Main
- Dimensions: 12 x 12.33
Bedroom 3
- Level: Main
- Dimensions: 14.42 x 12.33
Dining room
- Level: Main
- Dimensions: 13 x 11.92
Other
- Level: Main
- Dimensions: 20 x 15.5
Kitchen
- Level: Main
- Dimensions: 13 x 15.5
Living room
- Level: Main
- Dimensions: 22.58 x 12.33
Recreation room
- Level: Basement
- Dimensions: 29.92 x 13
Sunroom
- Level: Main
- Dimensions: 16 x 12
Heating
- Forced Air, Natural Gas
Cooling
- Central Air
Appliances
- Included: Dishwasher, Disposal, Gas Cooktop, Free-Standing Range, Gas Water Heater, Tankless Water Heater
- Laundry: Dryer Connection, In Basement, Washer Hookup
Features
- Ceiling Fan(s), Kitchen Island, Solid Surface Counter
- Flooring: Carpet, Tile, Wood
- Basement: Partially Finished, Basement
- Attic: Floored,Permanent Stairs
- Number of fireplaces: 2
- Fireplace features: Gas Log, Basement, Keeping Room
Interior area
- Total structure area: 3,909
- Total interior livable area: 2,606 sqft
- Finished area above ground: 1,955
- Finished area below ground: 651
Property
Parking
- Total spaces: 2
- Parking features: Driveway, Garage, Garage Door Opener, Basement
- Attached garage spaces: 2
- Has uncovered spaces: Yes
Features
- Levels: One
- Stories: 1
- Exterior features: Lighting
- Pool features: None
- Fencing: Fenced
Lot
- Size: 0.47 Acres
- Features: City Lot, Corner Lot, Level, Sloped, Not in Flood Zone, Flat
Details
- Parcel number: 6816026611
- Zoning: RS9
- Special conditions: Owner Sale
Construction
Type & style
- Home type: SingleFamily
- Property subtype: Stick/Site Built, Residential, Single Family Residence
Materials
- Brick
Condition
- Year built: 1965
Utilities & green energy
- Sewer: Public Sewer
- Water: Public
Community & neighborhood
Security
- Security features: Security System, Carbon Monoxide Detector(s)
Location
- Region: Winston Salem
- Subdivision: Sherwood Forest
Other
Other facts
- Listing agreement: Exclusive Right To Sell
- Listing terms: Cash,Conventional
Price history
| Date | Event | Price |
|---|---|---|
| 7/11/2025 | Sold | $625,000 |
Source: | ||
| 5/31/2025 | Pending sale | $625,000 |
Source: | ||
| 5/29/2025 | Listed for sale | $625,000+35.9% |
Source: | ||
| 10/18/2024 | Sold | $459,900+2.2% |
Source: | ||
| 9/9/2024 | Pending sale | $449,900 |
Source: | ||
Public tax history
| Year | Property taxes | Tax assessment |
|---|---|---|
| 2025 | $4,704 +24% | $426,800 +57.8% |
| 2024 | $3,795 +4.8% | $270,500 |
| 2023 | $3,621 +1.9% | $270,500 |
Find assessor info on the county website
Neighborhood: New Forestdale
Nearby schools
GreatSchools rating
- 9/10Jefferson ElementaryGrades: PK-5Distance: 1.8 mi
- 6/10Jefferson MiddleGrades: 6-8Distance: 0.3 mi
- 4/10Mount Tabor HighGrades: 9-12Distance: 1 mi
Get a cash offer in 3 minutes
Find out how much your home could sell for in as little as 3 minutes with a no-obligation cash offer.
Estimated market value$621,300
Get a cash offer in 3 minutes
Find out how much your home could sell for in as little as 3 minutes with a no-obligation cash offer.
Estimated market value
$621,300

