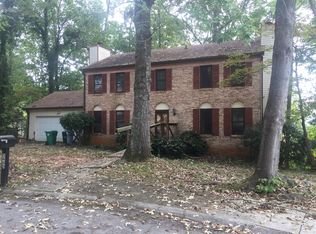Move-in ready! Well-maintained split-level home located in a quiet community in a cul-de-sac. 3 beds/2 baths, updated kitchen, hardwood floors, new carpet, master suite with sitting area and walk-in closet. New water heater/HVAC. Bonus room in basement. Privacy fence. New deck. Home is being sold AS-IS. Please call/text agent for lockbox code.
This property is off market, which means it's not currently listed for sale or rent on Zillow. This may be different from what's available on other websites or public sources.
