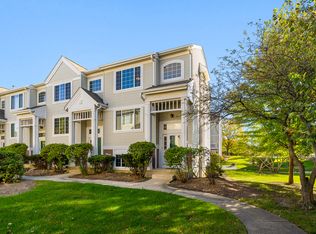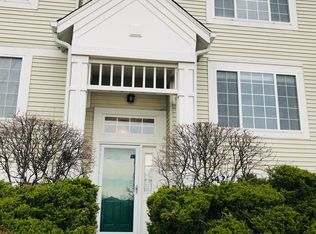Closed
$333,111
3481 Ravinia Cir, Aurora, IL 60504
3beds
1,806sqft
Condominium, Single Family Residence
Built in 1998
-- sqft lot
$346,100 Zestimate®
$184/sqft
$2,602 Estimated rent
Home value
$346,100
$315,000 - $381,000
$2,602/mo
Zestimate® history
Loading...
Owner options
Explore your selling options
What's special
This home will knock your socks off! It's been completely and totally remodeled in the last 3 years. Everything has been done in high-end finishes. Let's start with the kitchen. In 2022 it was completely remodeled with stainless GE Profile appliances that are Wi-Fi enabled. Just operate from anywhere you are. The faucet is even voice-activated. The new white cabinets are gorgeous and have pull-outs. There is under-cabinet lighting that you can operate from your phone or a timer. All light fixtures have been replaced 2 years ago. The high-end washer and dryer are just 2 years old. There are all new widows and patio door has slim shades inside. There are motorized blinds on the front of the house with remotes. Silhouette blinds in the L/R, D/R, MBR and the office has a solar shade. All baths have been updated, too. There are new engineered hardwood floors (White Oak) in the bedrooms, upstairs hallway and staircase. This furnace, A/C, April Aire are brand new. There is also a brand new Reme Whole Whole Home Air Purification System. The Chamberlain Garage Door Camera and Opener can operate remotely. The front door and garage entrance have an August Smart lock. Again, everything can operate remotely. This home has a Nest 4th Gen Thermostat in 2024 and a wired Nest doorbell. The ceiling fans can operate remotely and the upstairs bath ceiling fan even has a Blue Tooth Speaker! To make life easier for you, this home is fully automated. Call for additional details. Everything works with Alexa, Google and Siri. The location of this home is wonderful. It's an end unit that sides to beautiful trees. The seller says it's like living in a "tree house" in the summer! This is about a close to a brand-new house as possible! See list of improvements under "other".
Zillow last checked: 8 hours ago
Listing updated: February 05, 2025 at 12:01am
Listing courtesy of:
Suzanne Rizek 630-420-1220,
RE/MAX of Naperville,
Paulette Rizek, CNC,CRS,GRI 630-258-5389,
RE/MAX of Naperville
Bought with:
Abhijit Leekha
Property Economics Inc.
Source: MRED as distributed by MLS GRID,MLS#: 12262481
Facts & features
Interior
Bedrooms & bathrooms
- Bedrooms: 3
- Bathrooms: 3
- Full bathrooms: 2
- 1/2 bathrooms: 1
Primary bedroom
- Features: Flooring (Hardwood), Bathroom (Full)
- Level: Second
- Area: 156 Square Feet
- Dimensions: 13X12
Bedroom 2
- Features: Flooring (Hardwood)
- Level: Second
- Area: 132 Square Feet
- Dimensions: 12X11
Bedroom 3
- Features: Flooring (Hardwood)
- Level: Second
- Area: 100 Square Feet
- Dimensions: 10X10
Dining room
- Features: Flooring (Hardwood)
- Level: Main
- Area: 130 Square Feet
- Dimensions: 13X10
Family room
- Features: Flooring (Wood Laminate)
- Level: Lower
- Area: 195 Square Feet
- Dimensions: 15X13
Kitchen
- Features: Kitchen (Eating Area-Table Space), Flooring (Ceramic Tile)
- Level: Main
- Area: 180 Square Feet
- Dimensions: 15X12
Laundry
- Level: Main
- Area: 35 Square Feet
- Dimensions: 7X5
Living room
- Features: Flooring (Hardwood), Window Treatments (Blinds)
- Level: Main
- Area: 156 Square Feet
- Dimensions: 13X12
Heating
- Natural Gas, Forced Air
Cooling
- Central Air
Appliances
- Included: Range, Microwave, Dishwasher, High End Refrigerator, Washer, Dryer, Disposal, Stainless Steel Appliance(s), Humidifier
- Laundry: Main Level, Gas Dryer Hookup, In Unit
Features
- High Ceilings
- Flooring: Hardwood, Laminate
- Basement: Finished,Daylight
Interior area
- Total structure area: 0
- Total interior livable area: 1,806 sqft
Property
Parking
- Total spaces: 2
- Parking features: Garage Door Opener, On Site, Garage Owned, Attached, Garage
- Attached garage spaces: 2
- Has uncovered spaces: Yes
Accessibility
- Accessibility features: No Disability Access
Details
- Parcel number: 0729419105
- Special conditions: None
- Other equipment: Ceiling Fan(s), Air Purifier, Electronic Air Filters
Construction
Type & style
- Home type: Condo
- Property subtype: Condominium, Single Family Residence
Materials
- Aluminum Siding, Brick
Condition
- New construction: No
- Year built: 1998
- Major remodel year: 2021
Utilities & green energy
- Sewer: Public Sewer
- Water: Public
Community & neighborhood
Security
- Security features: Carbon Monoxide Detector(s)
Location
- Region: Aurora
- Subdivision: Ogden Pointe
HOA & financial
HOA
- Has HOA: Yes
- HOA fee: $352 monthly
- Amenities included: Park
- Services included: Insurance, Exterior Maintenance, Lawn Care, Scavenger, Snow Removal
Other
Other facts
- Listing terms: Cash
- Ownership: Condo
Price history
| Date | Event | Price |
|---|---|---|
| 2/26/2025 | Listing removed | $2,895$2/sqft |
Source: Zillow Rentals Report a problem | ||
| 2/6/2025 | Listed for rent | $2,895$2/sqft |
Source: Zillow Rentals Report a problem | ||
| 2/3/2025 | Sold | $333,111+2.5%$184/sqft |
Source: | ||
| 1/6/2025 | Contingent | $325,000$180/sqft |
Source: | ||
| 1/2/2025 | Listed for sale | $325,000+50.5%$180/sqft |
Source: | ||
Public tax history
| Year | Property taxes | Tax assessment |
|---|---|---|
| 2024 | $5,476 +5.4% | $80,018 +11.3% |
| 2023 | $5,193 +1.4% | $71,900 +7.2% |
| 2022 | $5,122 +2.9% | $67,080 +3.7% |
Find assessor info on the county website
Neighborhood: 60504
Nearby schools
GreatSchools rating
- 4/10Georgetown Elementary SchoolGrades: K-5Distance: 0.6 mi
- 6/10Fischer Middle SchoolGrades: 6-8Distance: 0.9 mi
- 10/10Waubonsie Valley High SchoolGrades: 9-12Distance: 1.1 mi
Schools provided by the listing agent
- Elementary: Mccarty Elementary School
- Middle: Fischer Middle School
- High: Waubonsie Valley High School
- District: 204
Source: MRED as distributed by MLS GRID. This data may not be complete. We recommend contacting the local school district to confirm school assignments for this home.
Get a cash offer in 3 minutes
Find out how much your home could sell for in as little as 3 minutes with a no-obligation cash offer.
Estimated market value$346,100
Get a cash offer in 3 minutes
Find out how much your home could sell for in as little as 3 minutes with a no-obligation cash offer.
Estimated market value
$346,100

