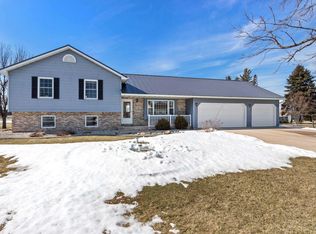Sold
$270,000
3482 Bradley Rd, Omro, WI 54963
3beds
1,266sqft
Single Family Residence
Built in 1865
1.35 Acres Lot
$280,600 Zestimate®
$213/sqft
$1,585 Estimated rent
Home value
$280,600
$261,000 - $303,000
$1,585/mo
Zestimate® history
Loading...
Owner options
Explore your selling options
What's special
Nestled on 1.35 serene acres, this freshly updated home offers modern comfort and endless potential! The stunning kitchen, fully remodeled with sleek finishes, is great for hosting gatherings. Relax in the master suite featuring a personal bathroom, while guests enjoy the home’s thoughtful layout. A detached outbuilding adds versatile space for storage, hobbies, or projects. Updates include a brand-new well, central AC, water heater, water softener, vinyl windows, updated wiring, and plumbing—ensuring worry-free living. Located minutes from Oshkosh’s amenities and just outside peaceful Omro, this property balances convenience and opportunity. Garage and chicken coop are being sold as-is. Please see attached documents regarding well.
Zillow last checked: 8 hours ago
Listing updated: January 03, 2026 at 10:53am
Listed by:
Berkshire Hathaway HS Water City Realty
Bought with:
Anthony Sheppard
First Weber, Realtors, Oshkosh
Source: RANW,MLS#: 50303220
Facts & features
Interior
Bedrooms & bathrooms
- Bedrooms: 3
- Bathrooms: 2
- Full bathrooms: 2
Bedroom 1
- Level: Main
- Dimensions: 11x11
Bedroom 2
- Level: Upper
- Dimensions: 16x11
Bedroom 3
- Level: Upper
- Dimensions: 13x10
Kitchen
- Level: Main
- Dimensions: 16x15
Living room
- Level: Main
- Dimensions: 15x13
Other
- Description: Laundry
- Level: Main
- Dimensions: 7x6
Other
- Description: Mud Room
- Level: Main
- Dimensions: 5x4
Heating
- Forced Air
Cooling
- Forced Air, Central Air
Features
- Basement: Partial
- Has fireplace: No
- Fireplace features: None
Interior area
- Total interior livable area: 1,266 sqft
- Finished area above ground: 1,266
- Finished area below ground: 0
Property
Parking
- Total spaces: 2
- Parking features: Detached
- Garage spaces: 2
Lot
- Size: 1.35 Acres
Details
- Parcel number: 016050511
- Zoning: Residential
- Special conditions: Arms Length
Construction
Type & style
- Home type: SingleFamily
- Property subtype: Single Family Residence
Materials
- Vinyl Siding
- Foundation: Stone
Condition
- New construction: No
- Year built: 1865
Utilities & green energy
- Sewer: Conventional Septic
- Water: Well
Community & neighborhood
Location
- Region: Omro
Price history
| Date | Event | Price |
|---|---|---|
| 3/28/2025 | Sold | $270,000$213/sqft |
Source: RANW #50303220 Report a problem | ||
| 2/13/2025 | Contingent | $270,000$213/sqft |
Source: | ||
| 1/29/2025 | Listed for sale | $270,000+350%$213/sqft |
Source: | ||
| 12/27/2023 | Sold | $60,000-39.9%$47/sqft |
Source: RANW #50277595 Report a problem | ||
| 12/2/2023 | Pending sale | $99,900$79/sqft |
Source: | ||
Public tax history
| Year | Property taxes | Tax assessment |
|---|---|---|
| 2024 | $794 +16.4% | $70,300 |
| 2023 | $682 -7.9% | $70,300 |
| 2022 | $741 +4.5% | $70,300 |
Find assessor info on the county website
Neighborhood: 54963
Nearby schools
GreatSchools rating
- NAPatch Elementary SchoolGrades: PK-1Distance: 1.2 mi
- 8/10Omro Middle SchoolGrades: 6-8Distance: 2 mi
- 7/10Omro High SchoolGrades: 9-12Distance: 2 mi
Get pre-qualified for a loan
At Zillow Home Loans, we can pre-qualify you in as little as 5 minutes with no impact to your credit score.An equal housing lender. NMLS #10287.
