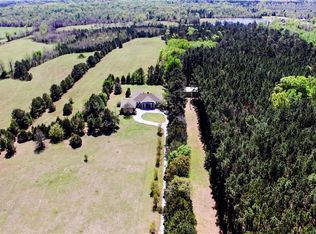4BR/1.5 BA HOME ON 8.2 ACRES! OPEN LAND, SPLIT FOYER PLAN, 1920 ASF, EASY ACCESS TO HWY 16 W, NEAR BROOKS, SCREENED FRONT PORCH, LARGE FAMILY ROOM IN BASEMENT WITH FIREPLACE, STORAGE BUILDING, 4 +/- acre pond on property!
This property is off market, which means it's not currently listed for sale or rent on Zillow. This may be different from what's available on other websites or public sources.
