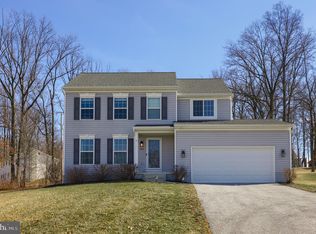Sold for $260,000
$260,000
3483 Messersmith Rd, York, PA 17408
3beds
1,092sqft
Single Family Residence
Built in 1970
0.29 Acres Lot
$262,900 Zestimate®
$238/sqft
$1,877 Estimated rent
Home value
$262,900
$247,000 - $279,000
$1,877/mo
Zestimate® history
Loading...
Owner options
Explore your selling options
What's special
Are you looking for a starter home? Maybe you're downsizing? Don't pass this one by. This beautiful 3 bed, 1.5 bath rancher is full of fresh upgrades such as newer windows, central air, heat pump, and roof to list a few! Whether it's sitting on the spacious front deck, entertaining in the large open basement, or enjoying a relaxing night by the fire, this property has the amenities to suit. Want to get out of the house? Twin Pines Country Store is right around the bend. Nearly any destination in York or Hanover is less than half an hour away! With all this home has to offer, can you afford not to look? Foundation issue found at back of garage during previous home inspection. Seller is working with a contractor to fix before settlement. Work is scheduled for 8/1/2025.
Zillow last checked: 8 hours ago
Listing updated: August 29, 2025 at 05:03pm
Listed by:
Carl Wildasin 717-793-7958,
Keller Williams Keystone Realty
Bought with:
Katie Horne, RS180813L
Inch & Co. Real Estate, LLC
Source: Bright MLS,MLS#: PAYK2084098
Facts & features
Interior
Bedrooms & bathrooms
- Bedrooms: 3
- Bathrooms: 2
- Full bathrooms: 1
- 1/2 bathrooms: 1
- Main level bathrooms: 1
- Main level bedrooms: 3
Heating
- Heat Pump, Electric
Cooling
- Central Air, Electric
Appliances
- Included: Dishwasher, Refrigerator, Oven, Electric Water Heater
- Laundry: In Basement
Features
- Eat-in Kitchen
- Doors: Sliding Glass
- Windows: Storm Window(s)
- Basement: Full,Walk-Out Access
- Has fireplace: No
Interior area
- Total structure area: 1,092
- Total interior livable area: 1,092 sqft
- Finished area above ground: 1,092
Property
Parking
- Total spaces: 5
- Parking features: Garage Faces Front, Garage Door Opener, Inside Entrance, Asphalt, Attached, Driveway
- Attached garage spaces: 1
- Uncovered spaces: 4
Accessibility
- Accessibility features: None
Features
- Levels: One
- Stories: 1
- Patio & porch: Deck, Patio
- Pool features: None
Lot
- Size: 0.29 Acres
- Features: Level, Sloped, Suburban
Details
- Additional structures: Above Grade, Outbuilding
- Parcel number: 400000100100000000
- Zoning: RESIDENTIAL
- Special conditions: Standard
Construction
Type & style
- Home type: SingleFamily
- Architectural style: Ranch/Rambler
- Property subtype: Single Family Residence
Materials
- Stick Built, Brick
- Foundation: Block
- Roof: Architectural Shingle
Condition
- Very Good
- New construction: No
- Year built: 1970
Utilities & green energy
- Sewer: Public Sewer
- Water: Public
Green energy
- Energy efficient items: HVAC
Community & neighborhood
Location
- Region: York
- Subdivision: None Available
- Municipality: NORTH CODORUS TWP
Other
Other facts
- Listing agreement: Exclusive Right To Sell
- Ownership: Fee Simple
- Road surface type: Black Top
Price history
| Date | Event | Price |
|---|---|---|
| 8/29/2025 | Sold | $260,000$238/sqft |
Source: | ||
| 7/31/2025 | Pending sale | $260,000$238/sqft |
Source: | ||
| 7/18/2025 | Listed for sale | $260,000$238/sqft |
Source: | ||
| 7/2/2025 | Pending sale | $260,000$238/sqft |
Source: | ||
| 6/27/2025 | Price change | $260,000-1.9%$238/sqft |
Source: | ||
Public tax history
| Year | Property taxes | Tax assessment |
|---|---|---|
| 2025 | $3,728 +1.1% | $111,160 |
| 2024 | $3,687 | $111,160 |
| 2023 | $3,687 +4.4% | $111,160 |
Find assessor info on the county website
Neighborhood: 17408
Nearby schools
GreatSchools rating
- 8/10New Salem El SchoolGrades: K-4Distance: 1.2 mi
- 4/10Spring Grove Area Middle SchoolGrades: 7-8Distance: 4.9 mi
- 6/10Spring Grove Area Senior High SchoolGrades: 9-12Distance: 5.3 mi
Schools provided by the listing agent
- Elementary: New Salem
- Middle: Spring Grove Area
- High: Spring Grove Area
- District: Spring Grove Area
Source: Bright MLS. This data may not be complete. We recommend contacting the local school district to confirm school assignments for this home.
Get pre-qualified for a loan
At Zillow Home Loans, we can pre-qualify you in as little as 5 minutes with no impact to your credit score.An equal housing lender. NMLS #10287.
Sell for more on Zillow
Get a Zillow Showcase℠ listing at no additional cost and you could sell for .
$262,900
2% more+$5,258
With Zillow Showcase(estimated)$268,158
