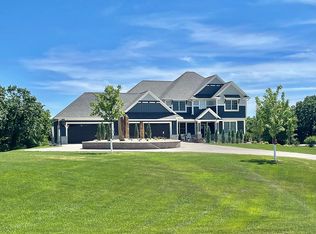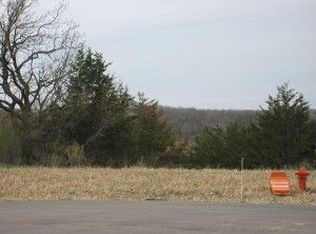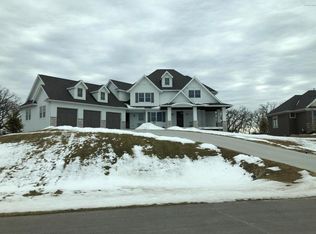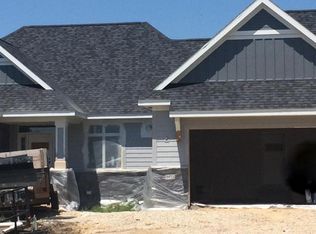Closed
$1,550,000
3484 Hidden Creek Rd NE, Rochester, MN 55906
5beds
5,833sqft
Single Family Residence
Built in 2015
1.44 Acres Lot
$1,560,500 Zestimate®
$266/sqft
$5,417 Estimated rent
Home value
$1,560,500
$1.44M - $1.70M
$5,417/mo
Zestimate® history
Loading...
Owner options
Explore your selling options
What's special
Welcome to 3484 Hidden Creek Road NE, where charm meets convenience sits on 1.44-acre wooded lot with sweeping views! This custom-designed home offers over 5,800 sqf, combining quality craftsmanship with modern luxury. Rich hardwood floors, detailed millwork, & stunning custom wainscoting throughout add warmth & elegance. The main level features a large private office on the main floor offers the perfect space to work from home in comfort & style, then you go to a chef’s kitchen that opens to spacious living & dining areas, anchored by one of 3 beautiful fireplaces. The screened-in porch & stamped concrete patio provide ideal spaces for outdoor relaxation or entertaining. Upstairs, you'll find 4 generously sized bedrooms & 3 full bathrooms, including a luxurious primary suite with a cozy fireplace, walk-in closets, & a spa-like bathroom. A large bonus room & convenient second-floor laundry add to the home's comfort & flexibility. An additional bonus room above the garage offers endless possibilities perfect for a media room, home gym, or guest suite. The finished walkout lower level includes a large family room with fireplace, wet bar, built-ins, 5th bedroom & full bath ideal for guests.The heated 3-car garage offers 1,020 sq ft of space perfect for extra storage. A whole-house sound system enhances every space, inside and out. With exceptional design, premium finishes, & an incredible wooded setting, this one-of-a-kind home is a rare find.
Zillow last checked: 8 hours ago
Listing updated: September 18, 2025 at 02:01pm
Listed by:
Hanan Absah 315-278-7324,
Coldwell Banker Realty
Bought with:
Tiffany Carey
Re/Max Results
Jason Carey
Source: NorthstarMLS as distributed by MLS GRID,MLS#: 6707362
Facts & features
Interior
Bedrooms & bathrooms
- Bedrooms: 5
- Bathrooms: 5
- Full bathrooms: 3
- 3/4 bathrooms: 1
- 1/2 bathrooms: 1
Bedroom 1
- Level: Upper
Bedroom 2
- Level: Upper
Bedroom 3
- Level: Upper
Bedroom 4
- Level: Upper
Bedroom 5
- Level: Basement
Bonus room
- Level: Upper
Dining room
- Level: Main
Family room
- Level: Basement
Kitchen
- Level: Main
Living room
- Level: Main
Office
- Level: Main
Heating
- Fireplace(s)
Cooling
- Central Air
Appliances
- Included: Air-To-Air Exchanger, Cooktop, Dishwasher, Double Oven, Humidifier, Gas Water Heater, Microwave, Stainless Steel Appliance(s), Wall Oven, Washer, Water Softener Owned, Wine Cooler
Features
- Basement: Daylight,Finished,Full,Concrete,Storage Space,Sump Pump,Tile Shower,Walk-Out Access
- Number of fireplaces: 3
- Fireplace features: Gas
Interior area
- Total structure area: 5,833
- Total interior livable area: 5,833 sqft
- Finished area above ground: 4,233
- Finished area below ground: 1,500
Property
Parking
- Total spaces: 3
- Parking features: Attached, Concrete, Garage, Garage Door Opener, Heated Garage
- Attached garage spaces: 3
- Has uncovered spaces: Yes
Accessibility
- Accessibility features: None
Features
- Levels: Two
- Stories: 2
- Patio & porch: Composite Decking, Covered, Patio
Lot
- Size: 1.44 Acres
- Dimensions: 440 x 439 x 156 x 130
- Features: Many Trees
Details
- Foundation area: 1600
- Parcel number: 731734076491
- Zoning description: Residential-Single Family
Construction
Type & style
- Home type: SingleFamily
- Property subtype: Single Family Residence
Materials
- Fiber Cement
Condition
- Age of Property: 10
- New construction: No
- Year built: 2015
Utilities & green energy
- Gas: Natural Gas
- Sewer: Shared Septic
- Water: Shared System
Community & neighborhood
Location
- Region: Rochester
- Subdivision: Hunter Pointe
HOA & financial
HOA
- Has HOA: Yes
- HOA fee: $1,700 annually
- Services included: Other
- Association name: Samantha Sass
- Association phone: 843-614-9602
Price history
| Date | Event | Price |
|---|---|---|
| 9/18/2025 | Sold | $1,550,000$266/sqft |
Source: | ||
| 7/3/2025 | Pending sale | $1,550,000$266/sqft |
Source: | ||
| 6/13/2025 | Listed for sale | $1,550,000+55%$266/sqft |
Source: | ||
| 9/4/2015 | Sold | $1,000,000+455.6%$171/sqft |
Source: | ||
| 11/20/2014 | Sold | $180,000$31/sqft |
Source: | ||
Public tax history
| Year | Property taxes | Tax assessment |
|---|---|---|
| 2024 | $14,628 | $1,393,300 -5.4% |
| 2023 | -- | $1,473,400 +10.6% |
| 2022 | $13,102 +1.8% | $1,332,100 +13.4% |
Find assessor info on the county website
Neighborhood: 55906
Nearby schools
GreatSchools rating
- 7/10Jefferson Elementary SchoolGrades: PK-5Distance: 3.1 mi
- 8/10Century Senior High SchoolGrades: 8-12Distance: 1.4 mi
- 4/10Kellogg Middle SchoolGrades: 6-8Distance: 2.9 mi
Schools provided by the listing agent
- Elementary: Harriet Bishop
- Middle: Kellogg
- High: Century
Source: NorthstarMLS as distributed by MLS GRID. This data may not be complete. We recommend contacting the local school district to confirm school assignments for this home.
Get a cash offer in 3 minutes
Find out how much your home could sell for in as little as 3 minutes with a no-obligation cash offer.
Estimated market value
$1,560,500



