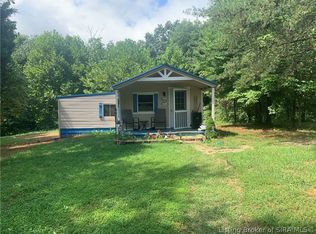Sold for $270,000
$270,000
3485 Albin Ford Road SE, Elizabeth, IN 47117
3beds
1,144sqft
Manufactured Home, Single Family Residence
Built in 2000
11.09 Acres Lot
$286,200 Zestimate®
$236/sqft
$1,451 Estimated rent
Home value
$286,200
$266,000 - $306,000
$1,451/mo
Zestimate® history
Loading...
Owner options
Explore your selling options
What's special
Nature is calling and it’s time to answer!! Peace, Tranquility, and Privacy abound on 11+ acres just south of Corydon!! In addition to plenty of deer & wildlife, this property features a LARGE FENCED PASTURE and 4 Horse Stall Barn originally built to house Clydesdales (thick concrete) with electricity. Live autonomously and become a modern-day homesteader on your own slice of paradise!! This 3BR/2Bath manufactured home was positioned perfectly on this plot offering gorgeous views from inside. Home features a split bedroom floor plan, NEW FLOORING, Wood Stove, NEW LIGHTS, and ALL APPLIANCES REMAIN!! Just off the back deck, you’ll find a tornado shelter – it’s pretty neat and offers additional peace of mind should the need arise!! Per previous owner, new metal roof was installed in 2020. Check out this mini-farm today --- this is quintessential quiet country living and only 15 minutes from Downtown Corydon and 20 minutes to the Casino!!
Zillow last checked: 8 hours ago
Listing updated: February 28, 2024 at 02:05pm
Listed by:
Jay Wyzard,
Semonin REALTORS
Bought with:
Pete Chambers, RB18000243
eXp Realty, LLC
Source: SIRA,MLS#: 2023011685 Originating MLS: Southern Indiana REALTORS Association
Originating MLS: Southern Indiana REALTORS Association
Facts & features
Interior
Bedrooms & bathrooms
- Bedrooms: 3
- Bathrooms: 2
- Full bathrooms: 2
Bedroom
- Description: Flooring: Laminate
- Level: First
- Dimensions: 12 x 14
Bedroom
- Description: Flooring: Laminate
- Level: First
- Dimensions: 10 x 10
Bedroom
- Description: Flooring: Laminate
- Level: First
- Dimensions: 9.6 x 10
Other
- Description: Flooring: Vinyl
- Level: First
- Dimensions: 10 x 7
Other
- Description: Flooring: Vinyl
- Level: First
- Dimensions: 5 x 7
Kitchen
- Description: Flooring: Laminate
- Level: First
- Dimensions: 18 x 12.6
Living room
- Description: Flooring: Laminate
- Level: First
- Dimensions: 17 x 12.6
Other
- Description: Flooring: Laminate
- Level: First
- Dimensions: 5 x 10
Heating
- Forced Air
Cooling
- Central Air
Appliances
- Included: Dryer, Dishwasher, Microwave, Oven, Range, Refrigerator, Washer
- Laundry: Main Level, Other
Features
- Ceiling Fan(s), Eat-in Kitchen, Garden Tub/Roman Tub, Kitchen Island, Main Level Primary, Mud Room, Open Floorplan, Utility Room
- Basement: Crawl Space
- Number of fireplaces: 1
- Fireplace features: Wood Burning Stove
Interior area
- Total structure area: 1,144
- Total interior livable area: 1,144 sqft
- Finished area above ground: 1,144
- Finished area below ground: 0
Property
Parking
- Parking features: No Garage
Features
- Levels: One
- Stories: 1
- Patio & porch: Deck
- Exterior features: Deck
- Fencing: Electric
- Has view: Yes
- View description: Park/Greenbelt, Panoramic, Scenic
Lot
- Size: 11.09 Acres
- Features: Garden, Secluded, Wooded
Details
- Additional structures: Barn(s), Shed(s)
- Additional parcels included: see agent remarks
- Parcel number: 311427200011000022
- Zoning: Agri/ Residential
- Zoning description: Agri/ Residential
Construction
Type & style
- Home type: SingleFamily
- Architectural style: One Story,Manufactured Home
- Property subtype: Manufactured Home, Single Family Residence
Materials
- Vinyl Siding
- Foundation: Block, Crawlspace
- Roof: Metal
Condition
- New construction: No
- Year built: 2000
Utilities & green energy
- Sewer: Septic Tank
- Water: Connected, Public
Community & neighborhood
Location
- Region: Elizabeth
Other
Other facts
- Body type: Double Wide
- Listing terms: Conventional,FHA,VA Loan
- Road surface type: Paved, Gravel
Price history
| Date | Event | Price |
|---|---|---|
| 2/27/2024 | Sold | $270,000-3.6%$236/sqft |
Source: | ||
| 1/22/2024 | Pending sale | $280,000$245/sqft |
Source: | ||
| 11/29/2023 | Listed for sale | $280,000+7.7%$245/sqft |
Source: | ||
| 3/10/2022 | Sold | $260,000-1.9%$227/sqft |
Source: | ||
| 11/9/2021 | Price change | $265,000-3.6%$232/sqft |
Source: | ||
Public tax history
| Year | Property taxes | Tax assessment |
|---|---|---|
| 2024 | $329 +11.4% | $95,900 +7.2% |
| 2023 | $295 +8.7% | $89,500 +10.6% |
| 2022 | $272 +0.8% | $80,900 +13.5% |
Find assessor info on the county website
Neighborhood: 47117
Nearby schools
GreatSchools rating
- 6/10New Middletown Elementary SchoolGrades: PK-6Distance: 1.9 mi
- 8/10Corydon Central Jr High SchoolGrades: 7-8Distance: 5.5 mi
- 6/10Corydon Central High SchoolGrades: 9-12Distance: 5.6 mi
Get pre-qualified for a loan
At Zillow Home Loans, we can pre-qualify you in as little as 5 minutes with no impact to your credit score.An equal housing lender. NMLS #10287.
