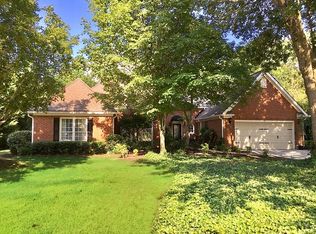Beautiful ranch in sought after Lambert High district with living room or office, separate dining room, fireside family room, spacious kitchen updated with granite and stainless steel has plenty of counterspace and storage, breakfast area, huge pantry with more storage, mudroom, and wood floors in some areas. Pretty fireside Master Suite. One of the highlights of this home is the amazing screened in porch overlooking professionally landscaped park like backyard with pond, landscape lighting, wiring for outside speakers and outbuilding. 2018-06-23
This property is off market, which means it's not currently listed for sale or rent on Zillow. This may be different from what's available on other websites or public sources.
