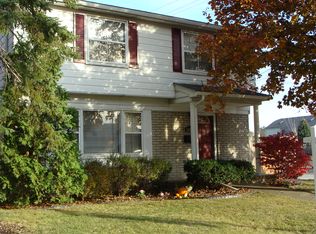Sold for $615,000 on 09/26/25
$615,000
3485 Kenmore Rd, Berkley, MI 48072
4beds
2,899sqft
Single Family Residence
Built in 2003
5,662.8 Square Feet Lot
$620,800 Zestimate®
$212/sqft
$4,008 Estimated rent
Home value
$620,800
$590,000 - $652,000
$4,008/mo
Zestimate® history
Loading...
Owner options
Explore your selling options
What's special
*** Buyer was unable to obtain financing, home passed inspection.*** Welcome to this beautifully maintained 4-bedroom home nestled in the desirable St. Johns Woods neighborhood of Berkley. This spacious residence features 2 full and 2 half bathrooms, perfect for modern living and entertaining. The updated kitchen is a chef’s dream with stunning quartz countertops, stainless steel appliances, and gleaming hardwood floors that flow throughout the main level. Enjoy the convenience of first-floor laundry and relax in the expansive finished basement complete with a wet bar ideal for hosting guests or movie or sports nights. With generous living spaces, a functional layout, and thoughtful updates throughout, this home combines comfort and style in a fantastic location close to parks, schools, and downtown Berkley. Don’t miss your chance to make this exceptional property your next home!
Zillow last checked: 8 hours ago
Listing updated: September 26, 2025 at 11:07am
Listed by:
Elizabeth Primeau 248-225-8960,
@properties Christie's Int'l R.E. Royal Oak
Bought with:
Katherine Kutscher, 6501449129
Real Estate One-Royal Oak
Source: Realcomp II,MLS#: 20251023858
Facts & features
Interior
Bedrooms & bathrooms
- Bedrooms: 4
- Bathrooms: 4
- Full bathrooms: 2
- 1/2 bathrooms: 2
Bedroom
- Level: Second
- Area: 132
- Dimensions: 12 X 11
Heating
- Forced Air, Natural Gas
Cooling
- Ceiling Fans, Central Air
Appliances
- Included: Dishwasher, Disposal, Dryer, Exhaust Fan, Free Standing Gas Range, Free Standing Refrigerator, Stainless Steel Appliances, Washer
- Laundry: Laundry Room
Features
- Basement: Finished
- Has fireplace: No
Interior area
- Total interior livable area: 2,899 sqft
- Finished area above ground: 2,099
- Finished area below ground: 800
Property
Parking
- Total spaces: 2
- Parking features: Two Car Garage, Attached, Direct Access, Electricityin Garage, Garage Door Opener
- Attached garage spaces: 2
Features
- Levels: Two
- Stories: 2
- Entry location: GroundLevelwSteps
- Patio & porch: Covered, Patio
- Pool features: None
- Fencing: Fenced
Lot
- Size: 5,662 sqft
- Dimensions: 50 x 114
Details
- Parcel number: 2507478040
- Special conditions: Short Sale No,Standard
Construction
Type & style
- Home type: SingleFamily
- Architectural style: Colonial
- Property subtype: Single Family Residence
Materials
- Brick, Vinyl Siding
- Foundation: Basement, Poured
- Roof: Asphalt
Condition
- New construction: No
- Year built: 2003
- Major remodel year: 2022
Utilities & green energy
- Sewer: Public Sewer
- Water: Public
Community & neighborhood
Location
- Region: Berkley
- Subdivision: ST JOHN WOODS
Other
Other facts
- Listing agreement: Exclusive Right To Sell
- Listing terms: Cash,Conventional
Price history
| Date | Event | Price |
|---|---|---|
| 9/26/2025 | Sold | $615,000+0.8%$212/sqft |
Source: | ||
| 9/5/2025 | Pending sale | $610,000$210/sqft |
Source: | ||
| 9/4/2025 | Listed for sale | $610,000$210/sqft |
Source: | ||
| 8/28/2025 | Pending sale | $610,000$210/sqft |
Source: | ||
| 8/8/2025 | Listed for sale | $610,000+31.2%$210/sqft |
Source: | ||
Public tax history
| Year | Property taxes | Tax assessment |
|---|---|---|
| 2024 | $9,635 -2.6% | $279,130 +11.8% |
| 2023 | $9,889 +102.9% | $249,780 -2.6% |
| 2022 | $4,874 -0.3% | $256,340 +5.6% |
Find assessor info on the county website
Neighborhood: 48072
Nearby schools
GreatSchools rating
- 7/10Pattengill SchoolGrades: PK-5Distance: 0.6 mi
- 10/10Berkley High SchoolGrades: 8-12Distance: 0.6 mi
- 8/10Anderson Middle SchoolGrades: 4-8Distance: 0.6 mi
Get a cash offer in 3 minutes
Find out how much your home could sell for in as little as 3 minutes with a no-obligation cash offer.
Estimated market value
$620,800
Get a cash offer in 3 minutes
Find out how much your home could sell for in as little as 3 minutes with a no-obligation cash offer.
Estimated market value
$620,800
