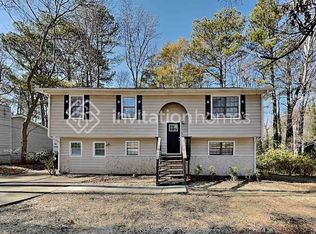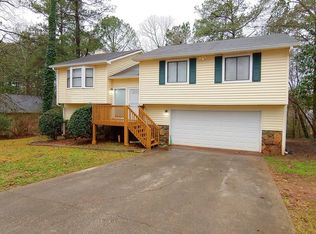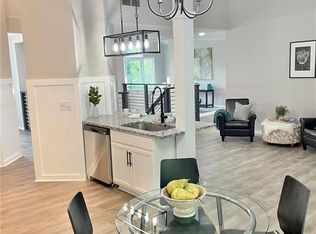Closed
$258,000
3485 Tarragon Dr, Decatur, GA 30034
5beds
1,536sqft
Single Family Residence, Residential
Built in 1984
0.34 Acres Lot
$255,600 Zestimate®
$168/sqft
$1,975 Estimated rent
Home value
$255,600
$235,000 - $279,000
$1,975/mo
Zestimate® history
Loading...
Owner options
Explore your selling options
What's special
This spacious split-level home offers 5 bedrooms and 2.5 bathrooms, providing plenty of room for everyone and for living and entertaining. The kitchen is beautifully appointed with white cabinets, granite countertops, and stainless steel appliances, creating a bright and modern space for meal prep. The same stylish finishes are carried through to all bathrooms. The living room features a cozy fireplace, perfect for relaxing, while the dining room offers sliding doors that open onto a lovely wood deck, ideal for outdoor dining or enjoying the fresh air. Another wood deck off one of the upper bedrooms offers a private retreat with peaceful views of the surrounding trees in the backyard. With its thoughtful design, ample space, and serene setting, this home is perfect for those who enjoy both comfort and nature. Don't miss out! Schedule your showing today!
Zillow last checked: 9 hours ago
Listing updated: July 22, 2025 at 11:02pm
Listing Provided by:
Edgar Chavez,
Mainstay Brokerage LLC
Bought with:
Geraldine Manzanero Suarez, 402767
Virtual Properties Realty.com
Source: FMLS GA,MLS#: 7505683
Facts & features
Interior
Bedrooms & bathrooms
- Bedrooms: 5
- Bathrooms: 3
- Full bathrooms: 2
- 1/2 bathrooms: 1
Primary bedroom
- Features: Other
- Level: Other
Bedroom
- Features: Other
Primary bathroom
- Features: Other
Dining room
- Features: Other
Kitchen
- Features: Cabinets White
Heating
- Central
Cooling
- Ceiling Fan(s), Central Air
Appliances
- Included: Dishwasher, Gas Oven, Microwave, Refrigerator
- Laundry: In Bathroom, Lower Level
Features
- Other
- Flooring: Carpet, Vinyl
- Windows: None
- Basement: None
- Number of fireplaces: 1
- Fireplace features: Living Room
- Common walls with other units/homes: No Common Walls
Interior area
- Total structure area: 1,536
- Total interior livable area: 1,536 sqft
Property
Parking
- Parking features: Driveway
- Has uncovered spaces: Yes
Accessibility
- Accessibility features: None
Features
- Levels: Multi/Split
- Patio & porch: Deck, Rear Porch
- Exterior features: Other, No Dock
- Pool features: None
- Spa features: None
- Fencing: None
- Has view: Yes
- View description: Neighborhood, Trees/Woods
- Waterfront features: None
- Body of water: None
Lot
- Size: 0.34 Acres
- Dimensions: 150 x 102
- Features: Back Yard, Front Yard
Details
- Additional structures: None
- Parcel number: 15 063 06 066
- Other equipment: None
- Horse amenities: None
Construction
Type & style
- Home type: SingleFamily
- Architectural style: Traditional
- Property subtype: Single Family Residence, Residential
Materials
- Vinyl Siding
- Foundation: Block
- Roof: Shingle
Condition
- Resale
- New construction: No
- Year built: 1984
Utilities & green energy
- Electric: Other
- Sewer: Public Sewer
- Water: Public
- Utilities for property: Electricity Available, Sewer Available, Water Available
Green energy
- Energy efficient items: None
- Energy generation: None
Community & neighborhood
Security
- Security features: None
Community
- Community features: None
Location
- Region: Decatur
- Subdivision: Benton Harbor
Other
Other facts
- Listing terms: Cash,Conventional,FHA,VA Loan
- Road surface type: Paved
Price history
| Date | Event | Price |
|---|---|---|
| 7/17/2025 | Sold | $258,000+3.2%$168/sqft |
Source: | ||
| 4/10/2025 | Price change | $250,000-3.8%$163/sqft |
Source: | ||
| 1/23/2025 | Listed for sale | $260,000+136.4%$169/sqft |
Source: | ||
| 9/7/2023 | Listing removed | -- |
Source: GAMLS #20135349 Report a problem | ||
| 8/28/2023 | Price change | $1,850-1.3%$1/sqft |
Source: GAMLS #20135349 Report a problem | ||
Public tax history
| Year | Property taxes | Tax assessment |
|---|---|---|
| 2024 | $4,321 +1.2% | $88,279 0% |
| 2023 | $4,268 +39.7% | $88,280 +43.4% |
| 2022 | $3,056 +33.7% | $61,560 +39.9% |
Find assessor info on the county website
Neighborhood: 30034
Nearby schools
GreatSchools rating
- 4/10Chapel Hill Elementary SchoolGrades: PK-5Distance: 0.6 mi
- 6/10Chapel Hill Middle SchoolGrades: 6-8Distance: 0.4 mi
- 4/10Southwest Dekalb High SchoolGrades: 9-12Distance: 1.8 mi
Schools provided by the listing agent
- Elementary: Chapel Hill - Dekalb
- Middle: Chapel Hill - Dekalb
- High: Southwest Dekalb
Source: FMLS GA. This data may not be complete. We recommend contacting the local school district to confirm school assignments for this home.
Get a cash offer in 3 minutes
Find out how much your home could sell for in as little as 3 minutes with a no-obligation cash offer.
Estimated market value
$255,600
Get a cash offer in 3 minutes
Find out how much your home could sell for in as little as 3 minutes with a no-obligation cash offer.
Estimated market value
$255,600


