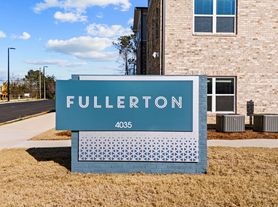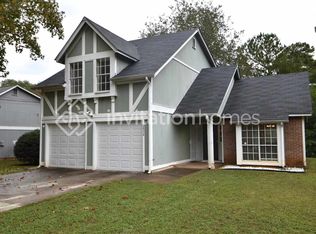Close to down town Atlanta, few miles from I 285, New Paint , New LVP floor through out the house , NO CARPET!.
Listings identified with the FMLS IDX logo come from FMLS and are held by brokerage firms other than the owner of this website. The listing brokerage is identified in any listing details. Information is deemed reliable but is not guaranteed. 2026 First Multiple Listing Service, Inc.
Townhouse for rent
$1,650/mo
Fees may apply
3485 Waldrop Trl, Decatur, GA 30034
3beds
1,560sqft
Price may not include required fees and charges. Learn more|
Townhouse
Available now
No pets
Central air
In hall laundry
Driveway parking
Central, fireplace
What's special
New paint
- 15 days |
- -- |
- -- |
Zillow last checked: 8 hours ago
Listing updated: February 18, 2026 at 03:15pm
Travel times
Looking to buy when your lease ends?
Consider a first-time homebuyer savings account designed to grow your down payment with up to a 6% match & a competitive APY.
Facts & features
Interior
Bedrooms & bathrooms
- Bedrooms: 3
- Bathrooms: 3
- Full bathrooms: 2
- 1/2 bathrooms: 1
Heating
- Central, Fireplace
Cooling
- Central Air
Appliances
- Included: Dishwasher, Disposal
- Laundry: In Hall, In Unit
Features
- Entrance Foyer
- Has fireplace: Yes
Interior area
- Total interior livable area: 1,560 sqft
Property
Parking
- Parking features: Driveway
- Details: Contact manager
Features
- Stories: 2
- Exterior features: Contact manager
- Pool features: Contact manager
Details
- Parcel number: 1507107024
Construction
Type & style
- Home type: Townhouse
- Property subtype: Townhouse
Materials
- Roof: Composition
Condition
- Year built: 2005
Building
Management
- Pets allowed: No
Community & HOA
Location
- Region: Decatur
Financial & listing details
- Lease term: 12 Months
Price history
| Date | Event | Price |
|---|---|---|
| 2/16/2026 | Price change | $1,650-2.9%$1/sqft |
Source: FMLS GA #7715560 Report a problem | ||
| 2/6/2026 | Listed for rent | $1,700+9.7%$1/sqft |
Source: FMLS GA #7715560 Report a problem | ||
| 6/10/2025 | Listing removed | $1,550$1/sqft |
Source: FMLS GA #7590589 Report a problem | ||
| 6/3/2025 | Listed for rent | $1,550-2.5%$1/sqft |
Source: FMLS GA #7590589 Report a problem | ||
| 6/1/2025 | Listing removed | $1,590$1/sqft |
Source: FMLS GA #7553352 Report a problem | ||
Neighborhood: 30034
Nearby schools
GreatSchools rating
- 4/10Oakview Elementary SchoolGrades: PK-5Distance: 0.4 mi
- 4/10Cedar Grove Middle SchoolGrades: 6-8Distance: 1.9 mi
- 2/10Cedar Grove High SchoolGrades: 9-12Distance: 1.9 mi

