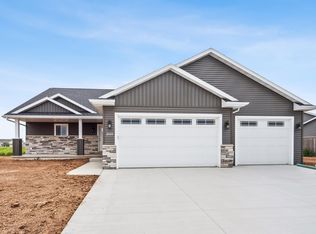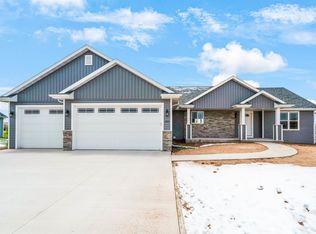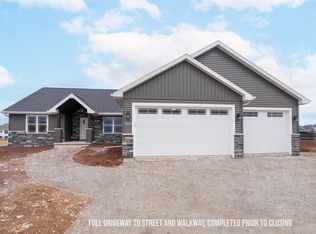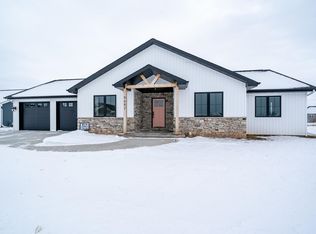Sold
$549,900
3487 E Rubyred Dr, Appleton, WI 54913
5beds
2,750sqft
Single Family Residence
Built in 2025
0.29 Acres Lot
$557,100 Zestimate®
$200/sqft
$3,126 Estimated rent
Home value
$557,100
$485,000 - $641,000
$3,126/mo
Zestimate® history
Loading...
Owner options
Explore your selling options
What's special
North Appleton buyers! Brand new 5 BR, 3 BA, ranch move-in ready. Kitchen features full SS appliance package, pantry, and island. Dining area leads to poured concrete patio. Primary BR w/ huge WIC, dual sinks and WIS. Living room flanked by gas fp and vaulted ceilings. LL is finished with family room, 4th AND 5th BR, and full BA. Attached 3.5 car garage w/ basement access PLUS walk up attic. Buyer(s) are aware that any, and all costs related to future or current special assessment on the property in relation to Street, curb, gutter, and/or final apron are at the cost of the Buyer(s). Seller to install a temporary concrete apron with the driveway for a convenience to the Buyer(s). All future assessments for concrete charges are not included in the sale and not the Sellers responsibility.
Zillow last checked: 8 hours ago
Listing updated: November 03, 2025 at 02:01am
Listed by:
Tiffany L Holtz 920-415-0472,
Coldwell Banker Real Estate Group,
Mary E Adkins 920-420-0447,
Coldwell Banker Real Estate Group
Bought with:
Tammy C Mackai
Coldwell Banker Real Estate Group
Source: RANW,MLS#: 50311588
Facts & features
Interior
Bedrooms & bathrooms
- Bedrooms: 5
- Bathrooms: 3
- Full bathrooms: 3
Bedroom 1
- Level: Main
- Dimensions: 15x13
Bedroom 2
- Level: Main
- Dimensions: 13x11
Bedroom 3
- Level: Main
- Dimensions: 13x10
Bedroom 4
- Level: Lower
- Dimensions: 14x11
Bedroom 5
- Level: Lower
- Dimensions: 13x12
Dining room
- Level: Main
- Dimensions: 15x08
Family room
- Level: Lower
- Dimensions: 23x17
Kitchen
- Level: Main
- Dimensions: 16x10
Living room
- Level: Main
- Dimensions: 17x14
Other
- Description: Laundry
- Level: Main
- Dimensions: 08x07
Heating
- Forced Air
Cooling
- Forced Air, Central Air
Appliances
- Included: Dishwasher, Disposal, Dryer, Microwave, Range, Refrigerator, Washer
Features
- At Least 1 Bathtub, Kitchen Island, Pantry, Split Bedroom, Vaulted Ceiling(s), Walk-In Closet(s), Walk-in Shower
- Flooring: Wood/Simulated Wood Fl
- Basement: 8Ft+ Ceiling,Full,Full Sz Windows Min 20x24,Partially Finished,Radon Mitigation System,Sump Pump,Partial Fin. Contiguous
- Number of fireplaces: 1
- Fireplace features: One, Gas
Interior area
- Total interior livable area: 2,750 sqft
- Finished area above ground: 1,850
- Finished area below ground: 900
Property
Parking
- Total spaces: 3
- Parking features: Attached, Basement, Garage Door Opener
- Attached garage spaces: 3
Accessibility
- Accessibility features: 1st Floor Bedroom, 1st Floor Full Bath, Laundry 1st Floor
Features
- Patio & porch: Patio
Lot
- Size: 0.29 Acres
- Features: Sidewalk, Rural - Subdivision
Details
- Parcel number: 311760935
- Zoning: Residential
- Special conditions: Arms Length
Construction
Type & style
- Home type: SingleFamily
- Architectural style: Ranch
- Property subtype: Single Family Residence
Materials
- Stone, Vinyl Siding
- Foundation: Poured Concrete
Condition
- New construction: Yes
- Year built: 2025
Details
- Builder name: Boardwalk Builders Inc
Utilities & green energy
- Sewer: Public Sewer
- Water: Public
Community & neighborhood
Location
- Region: Appleton
- Subdivision: Edgewood Estates
Price history
| Date | Event | Price |
|---|---|---|
| 10/30/2025 | Sold | $549,900$200/sqft |
Source: RANW #50311588 Report a problem | ||
| 10/30/2025 | Pending sale | $549,900$200/sqft |
Source: RANW #50311588 Report a problem | ||
| 10/8/2025 | Contingent | $549,900$200/sqft |
Source: | ||
| 9/9/2025 | Price change | $549,900-1.8%$200/sqft |
Source: RANW #50311588 Report a problem | ||
| 7/14/2025 | Listed for sale | $559,900$204/sqft |
Source: RANW #50311588 Report a problem | ||
Public tax history
Tax history is unavailable.
Neighborhood: 54913
Nearby schools
GreatSchools rating
- 9/10Huntley Elementary SchoolGrades: PK-6Distance: 3.1 mi
- 6/10Classical SchoolGrades: K-8Distance: 3.2 mi
- 7/10North High SchoolGrades: 9-12Distance: 1.3 mi

Get pre-qualified for a loan
At Zillow Home Loans, we can pre-qualify you in as little as 5 minutes with no impact to your credit score.An equal housing lender. NMLS #10287.



