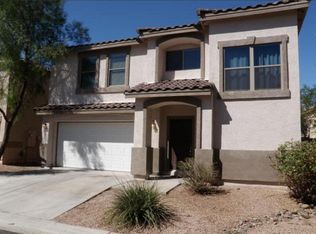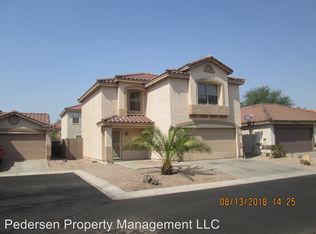Sold for $393,000 on 08/07/25
$393,000
3488 S Bowman Rd, Apache Junction, AZ 85119
4beds
3baths
2,250sqft
Single Family Residence
Built in 2001
3,752 Square Feet Lot
$385,700 Zestimate®
$175/sqft
$2,278 Estimated rent
Home value
$385,700
$355,000 - $420,000
$2,278/mo
Zestimate® history
Loading...
Owner options
Explore your selling options
What's special
Bright, Open floorplan, lovingly maintained & basically new! 4bed plus loft! NEW ROOF! NEW A/C! NEW SOLAR Panels Owned! Big Great room! Big Dining room! Open kitchen w/ handles! NEW Kitchen appliances(21)! HUGE 5x10 pantry! HUGE 13x18 master bedroom w/ 6x9 walk-in closet! Double-sinks/raised vanity! Separate shower/garden tub! All bedrooms good size plus 15x19 loft! Welcoming low-maintenance backyard w/ storage shed perfect size for get togethers! Home is hardwired for network drops! CCTV system w/ 7 exterior cameras) stays! garage has insulated door, wifi opener, New wood look planks downstairs! 1 bed/bath down. Just a couple of minutes away from the Cool, Sparkling, Blue Community Pool & BBQ ramadas & spacious greenbelt! Close to shopping/ lakes/river recreation! Can widen drive 4.5ft!
Zillow last checked: 8 hours ago
Listing updated: August 08, 2025 at 01:07am
Listed by:
Ben Swanson 480-510-2004,
Keller Williams Integrity First
Bought with:
Kimberly D Brewer, SA655063000
eXp Realty
Source: ARMLS,MLS#: 6865716

Facts & features
Interior
Bedrooms & bathrooms
- Bedrooms: 4
- Bathrooms: 3
Primary bedroom
- Level: Second
- Area: 252
- Dimensions: 14.00 x 18.00
Bedroom 2
- Level: Second
- Area: 162.86
- Dimensions: 15.15 x 10.75
Bedroom 3
- Level: Second
- Area: 129
- Dimensions: 10.75 x 12.00
Bedroom 4
- Level: First
- Area: 141.75
- Dimensions: 10.50 x 13.50
Dining room
- Level: First
- Area: 175.5
- Dimensions: 13.50 x 13.00
Great room
- Level: First
- Area: 271.2
- Dimensions: 18.08 x 15.00
Kitchen
- Level: First
- Area: 156
- Dimensions: 12.00 x 13.00
Loft
- Level: Second
- Area: 285
- Dimensions: 15.00 x 19.00
Heating
- Electric
Cooling
- Central Air, Ceiling Fan(s), Programmable Thmstat
Features
- High Speed Internet, Double Vanity, Pantry, Full Bth Master Bdrm, Separate Shwr & Tub
- Flooring: Carpet, Vinyl, Tile
- Windows: Double Pane Windows
- Has basement: No
Interior area
- Total structure area: 2,250
- Total interior livable area: 2,250 sqft
Property
Parking
- Total spaces: 4
- Parking features: Garage Door Opener, Direct Access
- Garage spaces: 2
- Uncovered spaces: 2
Features
- Stories: 2
- Patio & porch: Patio
- Exterior features: Storage
- Spa features: None
- Fencing: Block
Lot
- Size: 3,752 sqft
- Features: Desert Back, Desert Front, Auto Timer H2O Front
Details
- Parcel number: 10338131
Construction
Type & style
- Home type: SingleFamily
- Architectural style: Santa Barbara/Tuscan
- Property subtype: Single Family Residence
Materials
- Stucco, Wood Frame, Painted
- Roof: Tile
Condition
- Year built: 2001
Details
- Builder name: KB Homes
Utilities & green energy
- Electric: 220 Volts in Kitchen
- Sewer: Public Sewer
- Water: City Water
Green energy
- Energy efficient items: Solar Panels
Community & neighborhood
Community
- Community features: Biking/Walking Path
Location
- Region: Apache Junction
- Subdivision: ARIZONA GOLDFIELD
HOA & financial
HOA
- Has HOA: Yes
- HOA fee: $84 monthly
- Services included: Maintenance Grounds, Street Maint
- Association name: ARIZONA GOLDFIELD
- Association phone: 480-994-4479
Other
Other facts
- Listing terms: Cash,Conventional,1031 Exchange,FHA,VA Loan
- Ownership: Fee Simple
Price history
| Date | Event | Price |
|---|---|---|
| 8/7/2025 | Sold | $393,000-0.5%$175/sqft |
Source: | ||
| 7/3/2025 | Pending sale | $395,000$176/sqft |
Source: | ||
| 6/13/2025 | Price change | $395,000-1.3%$176/sqft |
Source: | ||
| 5/13/2025 | Listed for sale | $400,000+81.8%$178/sqft |
Source: | ||
| 5/29/2019 | Sold | $220,000+2.4%$98/sqft |
Source: | ||
Public tax history
| Year | Property taxes | Tax assessment |
|---|---|---|
| 2026 | $1,866 +3.2% | $32,005 +4.9% |
| 2025 | $1,807 +1.7% | $30,518 -6.2% |
| 2024 | $1,778 +4.7% | $32,536 +20.8% |
Find assessor info on the county website
Neighborhood: 85119
Nearby schools
GreatSchools rating
- 6/10Peralta Trail Elementary SchoolGrades: K-5Distance: 6.2 mi
- 3/10Cactus Canyon Junior High SchoolGrades: 6-8Distance: 2 mi
- 1/10Apache Junction High SchoolGrades: 9-12Distance: 2.3 mi
Schools provided by the listing agent
- Elementary: Peralta Trail Elementary School
- Middle: Cactus Canyon Junior High
- High: Apache Junction High School
- District: Apache Junction Unified District
Source: ARMLS. This data may not be complete. We recommend contacting the local school district to confirm school assignments for this home.
Get a cash offer in 3 minutes
Find out how much your home could sell for in as little as 3 minutes with a no-obligation cash offer.
Estimated market value
$385,700
Get a cash offer in 3 minutes
Find out how much your home could sell for in as little as 3 minutes with a no-obligation cash offer.
Estimated market value
$385,700

