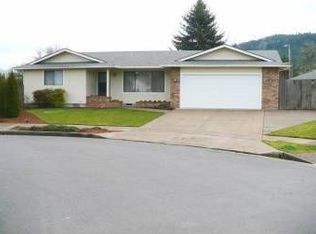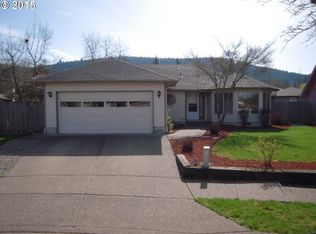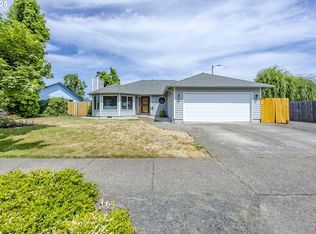Sold
$432,500
349 72nd Pl, Springfield, OR 97478
2beds
1,240sqft
Residential, Single Family Residence
Built in 1978
7,840.8 Square Feet Lot
$441,100 Zestimate®
$349/sqft
$1,901 Estimated rent
Home value
$441,100
$419,000 - $463,000
$1,901/mo
Zestimate® history
Loading...
Owner options
Explore your selling options
What's special
One-of-a-kind, completely remodeled home! Open kitchen great room concept home features gorgeous living room, family room with fireplace, and indoor laundry room. Completely renovated kitchen with all the latest amenities including stone countertops, new soft-close cabinetry, stainless steel appliances, and more! Nothing has been left untouched! Remodeled bathrooms, new fixtures, lighting, flooring, moulding, interior and exterior paint, fencing, HVAC system, and hybrid electric hot water heater! This is like a new home! Outside you will find the perfect covered patio, and amazing backyard featuring a wide variety of plants & flowers, small greenhouse, raised beds, and an enormous gated RV parking area w/ 2 storage sheds! Backyard gate to walking path and Thurston Elementary School. All this on a cul-de-sac lot, in a great neighborhood with low traffic!
Zillow last checked: 8 hours ago
Listing updated: October 07, 2023 at 04:36am
Listed by:
Jamie Black 541-954-1514,
Coldwell Banker Professional Group
Bought with:
Alison Miller, 201252208
RE/MAX Integrity
Source: RMLS (OR),MLS#: 23222246
Facts & features
Interior
Bedrooms & bathrooms
- Bedrooms: 2
- Bathrooms: 2
- Full bathrooms: 2
- Main level bathrooms: 2
Primary bedroom
- Features: Closet Organizer, Double Closet, Shared Bath
- Level: Main
- Area: 144
- Dimensions: 12 x 12
Bedroom 2
- Features: Closet Organizer, Double Closet
- Level: Main
- Area: 108
- Dimensions: 12 x 9
Dining room
- Features: Great Room
- Level: Main
- Area: 84
- Dimensions: 12 x 7
Family room
- Features: Fireplace, Patio
- Level: Main
- Area: 192
- Dimensions: 16 x 12
Kitchen
- Features: Dishwasher, Eat Bar, Great Room, Island, Free Standing Range, Free Standing Refrigerator, Granite
- Level: Main
- Area: 144
- Width: 12
Living room
- Features: Great Room
- Level: Main
- Area: 165
- Dimensions: 15 x 11
Heating
- Forced Air, Heat Pump, Fireplace(s)
Cooling
- Heat Pump
Appliances
- Included: Dishwasher, Free-Standing Range, Free-Standing Refrigerator, Microwave, Plumbed For Ice Maker, Stainless Steel Appliance(s), Electric Water Heater, ENERGY STAR Qualified Water Heater
- Laundry: Laundry Room
Features
- Granite, High Speed Internet, Closet, Closet Organizer, Double Closet, Great Room, Eat Bar, Kitchen Island, Shared Bath
- Flooring: Vinyl
- Windows: Double Pane Windows, Vinyl Frames
- Basement: Crawl Space
- Number of fireplaces: 1
- Fireplace features: Wood Burning
Interior area
- Total structure area: 1,240
- Total interior livable area: 1,240 sqft
Property
Parking
- Total spaces: 2
- Parking features: Driveway, RV Access/Parking, RV Boat Storage, Attached
- Attached garage spaces: 2
- Has uncovered spaces: Yes
Accessibility
- Accessibility features: Garage On Main, Main Floor Bedroom Bath, One Level, Accessibility
Features
- Levels: One
- Stories: 1
- Patio & porch: Covered Patio, Porch, Patio
- Exterior features: Garden, Raised Beds, Yard
- Fencing: Fenced
Lot
- Size: 7,840 sqft
- Features: Cul-De-Sac, Level, Sprinkler, SqFt 7000 to 9999
Details
- Additional structures: Greenhouse, RVParking, RVBoatStorage, ToolShed
- Parcel number: 1245966
- Zoning: LD
Construction
Type & style
- Home type: SingleFamily
- Property subtype: Residential, Single Family Residence
Materials
- Brick, Wood Siding
- Foundation: Concrete Perimeter
- Roof: Composition
Condition
- Updated/Remodeled
- New construction: No
- Year built: 1978
Utilities & green energy
- Sewer: Public Sewer
- Water: Public
- Utilities for property: Cable Connected
Community & neighborhood
Location
- Region: Springfield
Other
Other facts
- Listing terms: Cash,Conventional,FHA,VA Loan
- Road surface type: Paved
Price history
| Date | Event | Price |
|---|---|---|
| 10/3/2023 | Sold | $432,500+0.6%$349/sqft |
Source: | ||
| 8/21/2023 | Pending sale | $430,000$347/sqft |
Source: | ||
| 8/16/2023 | Listed for sale | $430,000+50.9%$347/sqft |
Source: | ||
| 12/15/2021 | Sold | $285,000$230/sqft |
Source: | ||
| 12/1/2021 | Pending sale | $285,000$230/sqft |
Source: | ||
Public tax history
| Year | Property taxes | Tax assessment |
|---|---|---|
| 2025 | $3,972 +1.6% | $216,617 +3% |
| 2024 | $3,908 +4.4% | $210,308 +3% |
| 2023 | $3,742 +3.4% | $204,183 +3% |
Find assessor info on the county website
Neighborhood: 97478
Nearby schools
GreatSchools rating
- 7/10Thurston Elementary SchoolGrades: K-5Distance: 0.2 mi
- 6/10Thurston Middle SchoolGrades: 6-8Distance: 1.1 mi
- 5/10Thurston High SchoolGrades: 9-12Distance: 1.3 mi
Schools provided by the listing agent
- Elementary: Thurston
- Middle: Thurston
- High: Thurston
Source: RMLS (OR). This data may not be complete. We recommend contacting the local school district to confirm school assignments for this home.

Get pre-qualified for a loan
At Zillow Home Loans, we can pre-qualify you in as little as 5 minutes with no impact to your credit score.An equal housing lender. NMLS #10287.


