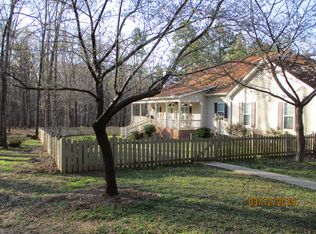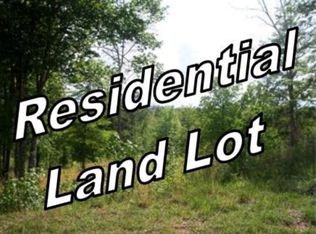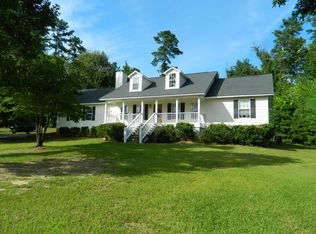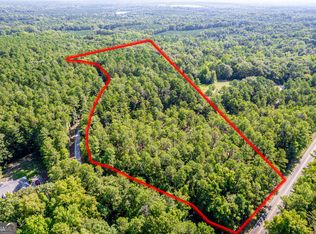Closed
$352,000
349 Bowen Hill Rd, Haddock, GA 31033
3beds
1,828sqft
Single Family Residence
Built in 2007
6.5 Acres Lot
$350,300 Zestimate®
$193/sqft
$1,653 Estimated rent
Home value
$350,300
Estimated sales range
Not available
$1,653/mo
Zestimate® history
Loading...
Owner options
Explore your selling options
What's special
This ranch home has 3 beds/2 baths and sits on 6.5 acres of partially wooded land providing a lush private setting. Lots of windows allow for beautiful views out the family room, owners suite and kitchen. The large family room has high vaulted ceilings and a cozy fireplace. There are granite counters, nice ceiling height wood cabinets and upscale appliances in the kitchen. Home has an open floor plan in the family area, with two bedrooms on one side and the owners suite on the other. Owners Suite has trey ceilings, his and her closets, a large tub, double vanity, water closet and stand alone shower. Located a few miles outside Gray Ga, there is easy access to amenities and shopping. If you are looking for a move in ready home on acreage, this may be the one!
Zillow last checked: 8 hours ago
Listing updated: September 14, 2025 at 10:36am
Listed by:
Celia Visscher 770-596-1956,
McGinnis Realty & Appraisals
Bought with:
Linda Fuller, 218133
RE/MAX Cutting Edge Realty
Source: GAMLS,MLS#: 10518601
Facts & features
Interior
Bedrooms & bathrooms
- Bedrooms: 3
- Bathrooms: 2
- Full bathrooms: 2
- Main level bathrooms: 2
- Main level bedrooms: 3
Kitchen
- Features: Solid Surface Counters
Heating
- Central, Electric
Cooling
- Ceiling Fan(s), Central Air, Electric
Appliances
- Included: Dishwasher, Electric Water Heater, Microwave, Oven/Range (Combo), Refrigerator, Stainless Steel Appliance(s)
- Laundry: In Hall
Features
- Double Vanity, High Ceilings, Master On Main Level, Separate Shower, Soaking Tub, Tray Ceiling(s), Vaulted Ceiling(s), Walk-In Closet(s)
- Flooring: Hardwood, Tile
- Basement: Crawl Space
- Attic: Pull Down Stairs
- Number of fireplaces: 1
- Fireplace features: Factory Built, Family Room
Interior area
- Total structure area: 1,828
- Total interior livable area: 1,828 sqft
- Finished area above ground: 1,828
- Finished area below ground: 0
Property
Parking
- Parking features: Garage, Off Street
- Has garage: Yes
Features
- Levels: One
- Stories: 1
- Exterior features: Balcony, Garden
Lot
- Size: 6.50 Acres
- Features: Private
- Residential vegetation: Partially Wooded
Details
- Parcel number: J40 00 236
Construction
Type & style
- Home type: SingleFamily
- Architectural style: Ranch
- Property subtype: Single Family Residence
Materials
- Vinyl Siding
- Roof: Composition
Condition
- Resale
- New construction: No
- Year built: 2007
Utilities & green energy
- Sewer: Septic Tank
- Water: Well
- Utilities for property: Cable Available, Electricity Available, Phone Available, Water Available
Community & neighborhood
Security
- Security features: Key Card Entry
Community
- Community features: None
Location
- Region: Haddock
- Subdivision: none
Other
Other facts
- Listing agreement: Exclusive Right To Sell
- Listing terms: Cash,Conventional,FHA,VA Loan
Price history
| Date | Event | Price |
|---|---|---|
| 9/12/2025 | Sold | $352,000-6.1%$193/sqft |
Source: | ||
| 8/16/2025 | Pending sale | $374,999$205/sqft |
Source: | ||
| 8/8/2025 | Price change | $374,999-6.2%$205/sqft |
Source: | ||
| 6/13/2025 | Price change | $399,900-2.4%$219/sqft |
Source: | ||
| 5/9/2025 | Listed for sale | $409,900+18.8%$224/sqft |
Source: | ||
Public tax history
| Year | Property taxes | Tax assessment |
|---|---|---|
| 2023 | $1,984 +8% | $73,222 +6.9% |
| 2022 | $1,838 -0.1% | $68,500 |
| 2021 | $1,839 -0.1% | $68,500 |
Find assessor info on the county website
Neighborhood: 31033
Nearby schools
GreatSchools rating
- 7/10Turner Woods Elementary SchoolGrades: PK-5Distance: 4.2 mi
- 6/10Gray Station Middle SchoolGrades: 6-8Distance: 5.9 mi
- 4/10Jones County High SchoolGrades: 9-12Distance: 6.1 mi
Schools provided by the listing agent
- Elementary: Turner Woods
- Middle: Gray Station
- High: Jones County
Source: GAMLS. This data may not be complete. We recommend contacting the local school district to confirm school assignments for this home.
Get pre-qualified for a loan
At Zillow Home Loans, we can pre-qualify you in as little as 5 minutes with no impact to your credit score.An equal housing lender. NMLS #10287.



