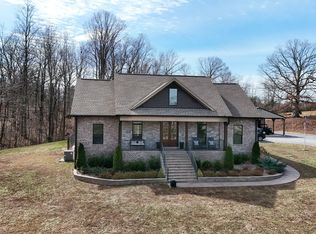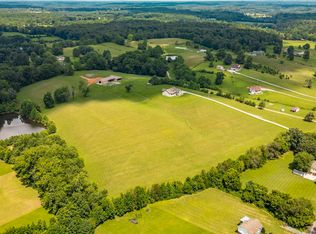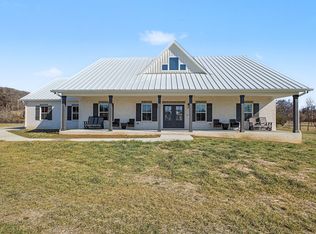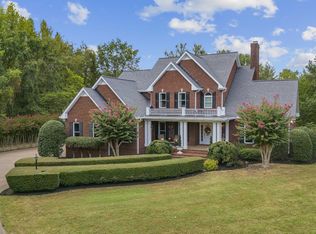Price reduction ** ** Open House Saturday 2/28/2026 @ 1 pm - 4 pm
Seller is actively marketing the property in an effort to sell and avoid a potential foreclosure process** therefore, this transaction is very time-sensitive. Buyers and agents to verify all details. This sale will require Court approval.
This is a beautiful, modern mountain home with 2 bedrooms, 2.5 baths. Primary bedroom on main floor, and potential for 3 more bedrooms downstairs in the full apartment suite.
Did I mention the heated pool? Yes, beach-entry style pool.
Experience Tennessee's Serenity in your private retreat in the heart of Bethpage, TN, nestled on 23.46 breathtaking acres, this 4,370 sq ft home offers the perfect blend of space, nature, and versatility. If you've been craving quiet mornings, wide-open skies, and the kind of stillness and sunsets that only the countryside can offer — this is it!
Wake up to rolling views, mature trees, and the gentle sounds of nature surrounding you. Whether you're watching deer at dusk, enjoying coffee on the porch, or hosting unforgettable summer gatherings by the heated pool, this property invites you to slow down and savor life.
The main level features a spacious bedroom, while the fully finished lower level offers a complete apartment with full kitchen and space for 2+ additional bedrooms, ideal for multi-generational living, guests, or flexible use.
Enjoy the peace of the countryside from your heated pool, added security of a dedicated safe storm room, with expansive potential into a 3-4 bedroom home with spacious rooms downstairs.
Priced to sell as quickly as possible in order to avoid a potential foreclosure process beginning.
Active
$1,025,000
349 Chipman Rd, Bethpage, TN 37022
2beds
4,370sqft
Est.:
Single Family Residence, Residential
Built in 2023
23.46 Acres Lot
$-- Zestimate®
$235/sqft
$-- HOA
What's special
- 13 days |
- 1,005 |
- 49 |
Zillow last checked: 8 hours ago
Listing updated: February 24, 2026 at 09:02am
Listing Provided by:
Lisa Michelle Jones 615-306-3301,
RE/MAX Choice Properties 615-822-2003
Source: RealTracs MLS as distributed by MLS GRID,MLS#: 3128865
Tour with a local agent
Facts & features
Interior
Bedrooms & bathrooms
- Bedrooms: 2
- Bathrooms: 3
- Full bathrooms: 2
- 1/2 bathrooms: 1
- Main level bedrooms: 1
Bedroom 1
- Features: Full Bath
- Level: Full Bath
- Area: 192 Square Feet
- Dimensions: 16x12
Bedroom 2
- Features: Extra Large Closet
- Level: Extra Large Closet
- Area: 238 Square Feet
- Dimensions: 17x14
Bedroom 3
- Features: Walk-In Closet(s)
- Level: Walk-In Closet(s)
Den
- Features: Separate
- Level: Separate
- Area: 256 Square Feet
- Dimensions: 16x16
Dining room
- Features: Combination
- Level: Combination
- Area: 320 Square Feet
- Dimensions: 20x16
Other
- Features: Other
- Level: Other
- Area: 570 Square Feet
- Dimensions: 30x19
Kitchen
- Area: 256 Square Feet
- Dimensions: 16x16
Living room
- Features: Great Room
- Level: Great Room
- Area: 416 Square Feet
- Dimensions: 26x16
Recreation room
- Features: Third Floor
- Level: Third Floor
- Area: 221 Square Feet
- Dimensions: 13x17
Heating
- Central, Natural Gas
Cooling
- Central Air
Appliances
- Included: Gas Oven, Gas Range, Trash Compactor, Dishwasher, Disposal
- Laundry: Electric Dryer Hookup
Features
- Bookcases, Built-in Features, Ceiling Fan(s), High Ceilings, In-Law Floorplan, Open Floorplan, Pantry, Smart Thermostat, Walk-In Closet(s), High Speed Internet, Kitchen Island
- Flooring: Laminate
- Basement: Apartment,Full
- Number of fireplaces: 1
- Fireplace features: Family Room
Interior area
- Total structure area: 4,370
- Total interior livable area: 4,370 sqft
- Finished area above ground: 4,370
Property
Parking
- Total spaces: 8
- Parking features: Garage Door Opener, Attached/Detached
- Garage spaces: 2
- Uncovered spaces: 6
Features
- Levels: Two
- Stories: 2
- Patio & porch: Porch, Covered, Deck
- Has private pool: Yes
- Pool features: In Ground
- Has view: Yes
- View description: Mountain(s)
Lot
- Size: 23.46 Acres
- Features: Private, Sloped, Wooded
- Topography: Private,Sloped,Wooded
Details
- Parcel number: 084 07702 000
- Special conditions: In Foreclosure
- Other equipment: Satellite Dish
Construction
Type & style
- Home type: SingleFamily
- Architectural style: Contemporary
- Property subtype: Single Family Residence, Residential
Materials
- Fiber Cement
- Roof: Metal
Condition
- New construction: No
- Year built: 2023
Utilities & green energy
- Sewer: Septic Tank
- Water: Public
- Utilities for property: Natural Gas Available, Water Available, Cable Connected
Community & HOA
Community
- Security: Carbon Monoxide Detector(s), Fire Alarm
HOA
- Has HOA: No
Location
- Region: Bethpage
Financial & listing details
- Price per square foot: $235/sqft
- Tax assessed value: $790,800
- Annual tax amount: $2,809
- Date on market: 2/11/2026
Estimated market value
Not available
Estimated sales range
Not available
Not available
Price history
Price history
| Date | Event | Price |
|---|---|---|
| 11/10/2025 | Listing removed | $999,999$229/sqft |
Source: | ||
| 8/11/2025 | Pending sale | $999,999$229/sqft |
Source: | ||
| 7/20/2025 | Price change | $999,999-13%$229/sqft |
Source: | ||
| 6/1/2025 | Price change | $1,150,000-8%$263/sqft |
Source: | ||
| 4/8/2025 | Listed for sale | $1,250,000$286/sqft |
Source: | ||
| 3/6/2025 | Listing removed | $1,250,000$286/sqft |
Source: | ||
| 1/11/2025 | Price change | $1,250,000-7.4%$286/sqft |
Source: | ||
| 12/20/2024 | Price change | $1,350,000-6.9%$309/sqft |
Source: | ||
| 11/28/2024 | Listed for sale | $1,450,000-3.3%$332/sqft |
Source: | ||
| 11/25/2024 | Listing removed | $1,500,000$343/sqft |
Source: | ||
| 10/7/2024 | Price change | $1,500,000-6.3%$343/sqft |
Source: | ||
| 9/4/2024 | Listed for sale | $1,600,000$366/sqft |
Source: | ||
Public tax history
Public tax history
| Year | Property taxes | Tax assessment |
|---|---|---|
| 2025 | $2,809 | $197,700 |
| 2024 | $2,809 +2870.3% | $197,700 +4607.1% |
| 2023 | $95 -0.4% | $4,200 -75% |
| 2022 | $95 | $16,800 |
| 2021 | $95 | $16,800 |
| 2020 | $95 +0.3% | $16,800 +0.3% |
| 2019 | $95 +17.7% | $16,750 +30% |
| 2018 | $81 | $12,880 |
| 2017 | -- | -- |
| 2016 | -- | -- |
| 2015 | -- | -- |
Find assessor info on the county website
BuyAbility℠ payment
Est. payment
$5,189/mo
Principal & interest
$4805
Property taxes
$384
Climate risks
Neighborhood: 37022
Getting around
0 / 100
Car-DependentNearby schools
GreatSchools rating
- 9/10Bethpage Elementary SchoolGrades: K-5Distance: 1.8 mi
- 6/10Westmoreland Middle SchoolGrades: 6-8Distance: 7.8 mi
- 7/10Westmoreland High SchoolGrades: 9-12Distance: 7.9 mi
Schools provided by the listing agent
- Elementary: Bethpage Elementary
- Middle: Westmoreland Middle School
- High: Westmoreland High School
Source: RealTracs MLS as distributed by MLS GRID. This data may not be complete. We recommend contacting the local school district to confirm school assignments for this home.




