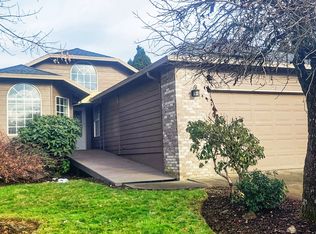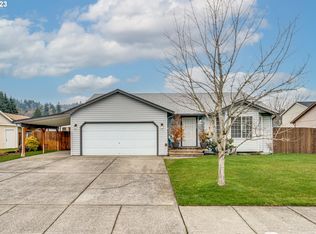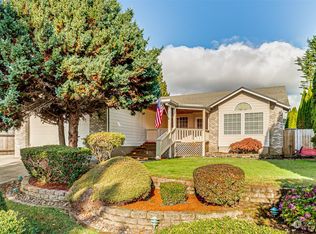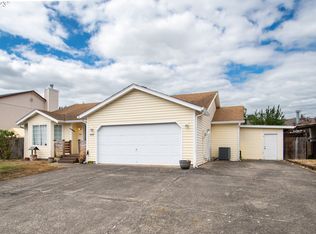Sold
Listed by:
Mary A. Whittaker,
Realty One Group Pacifica
Bought with: Redfin
$440,000
349 Gun Club Road, Woodland, WA 98674
4beds
2,240sqft
Single Family Residence
Built in 1961
0.3 Acres Lot
$452,300 Zestimate®
$196/sqft
$2,548 Estimated rent
Home value
$452,300
$425,000 - $484,000
$2,548/mo
Zestimate® history
Loading...
Owner options
Explore your selling options
What's special
Welcome to 349 Gun Club Rd, a charming 4 bed/2 bath retreat in Woodland, Washington! This delightful home offers a cozy living room with a classic brick fireplace, perfect for those chilly evenings. The open layout flows seamlessly into a bright dining area, leading to a spacious kitchen with ample counter space and warm wooden cabinetry. The bedrooms are inviting and comfortable, providing a peaceful escape. Downstairs, discover a versatile basement with exposed beams ideal for a family room or entertainment space or space to develop into multigenerational living space. Step outside to a generous backyard, ready for summer barbecues and outdoor fun. This home is a perfect blend of comfort and potential, waiting for your personal touch.
Zillow last checked: 8 hours ago
Listing updated: August 15, 2025 at 04:03am
Listed by:
Mary A. Whittaker,
Realty One Group Pacifica
Bought with:
Jon Mayhew, 108826
Redfin
Source: NWMLS,MLS#: 2372688
Facts & features
Interior
Bedrooms & bathrooms
- Bedrooms: 4
- Bathrooms: 2
- Full bathrooms: 1
- 3/4 bathrooms: 1
- Main level bathrooms: 2
- Main level bedrooms: 3
Primary bedroom
- Level: Main
Bedroom
- Level: Lower
Bedroom
- Level: Main
Bedroom
- Level: Main
Bathroom full
- Level: Main
Bathroom three quarter
- Level: Main
Bonus room
- Level: Lower
Dining room
- Level: Main
Entry hall
- Level: Main
Family room
- Level: Lower
Kitchen with eating space
- Level: Main
Living room
- Level: Main
Heating
- Fireplace, Ductless, Wall Unit(s), Electric, Wood
Cooling
- Ductless
Appliances
- Included: Dishwasher(s), Refrigerator(s), Stove(s)/Range(s), Water Heater: Electric, Water Heater Location: Basement
Features
- Dining Room
- Flooring: Ceramic Tile, Carpet
- Windows: Double Pane/Storm Window
- Basement: Finished
- Number of fireplaces: 2
- Fireplace features: Wood Burning, Lower Level: 1, Main Level: 1, Fireplace
Interior area
- Total structure area: 2,240
- Total interior livable area: 2,240 sqft
Property
Parking
- Total spaces: 2
- Parking features: Driveway, Attached Garage, Off Street, RV Parking
- Attached garage spaces: 2
Features
- Levels: One
- Stories: 1
- Entry location: Main
- Patio & porch: Double Pane/Storm Window, Dining Room, Fireplace, Water Heater
Lot
- Size: 0.30 Acres
- Features: Corner Lot, Curbs, Paved, Fenced-Fully, High Speed Internet, Patio, RV Parking
- Topography: Level
- Residential vegetation: Garden Space
Details
- Parcel number: 50763
- Zoning: SFR
- Zoning description: Jurisdiction: City
- Special conditions: Standard
Construction
Type & style
- Home type: SingleFamily
- Property subtype: Single Family Residence
Materials
- Wood Siding, Wood Products
- Foundation: Poured Concrete
- Roof: Composition
Condition
- Year built: 1961
Utilities & green energy
- Electric: Company: Cowlitz PUD
- Sewer: Sewer Connected, Company: City of Woodland
- Water: Public, Company: City of Woodland
Community & neighborhood
Location
- Region: Woodland
- Subdivision: Woodland
Other
Other facts
- Listing terms: Cash Out,Conventional,FHA,VA Loan
- Cumulative days on market: 42 days
Price history
| Date | Event | Price |
|---|---|---|
| 7/15/2025 | Sold | $440,000+2.3%$196/sqft |
Source: | ||
| 6/19/2025 | Pending sale | $430,000$192/sqft |
Source: | ||
| 6/13/2025 | Price change | $430,000-4.4%$192/sqft |
Source: | ||
| 6/2/2025 | Price change | $450,000-2.2%$201/sqft |
Source: | ||
| 5/20/2025 | Price change | $460,000-2.1%$205/sqft |
Source: | ||
Public tax history
| Year | Property taxes | Tax assessment |
|---|---|---|
| 2024 | $3,447 +35% | $350,180 +2.3% |
| 2023 | $2,553 -13.8% | $342,160 +5.6% |
| 2022 | $2,962 | $323,900 +15.5% |
Find assessor info on the county website
Neighborhood: 98674
Nearby schools
GreatSchools rating
- 8/10North Fork Elementary SchoolGrades: K-4Distance: 0.3 mi
- 4/10Lewis River AcademyGrades: K-12Distance: 1.7 mi
- 4/10Woodland High SchoolGrades: 9-12Distance: 1.6 mi
Schools provided by the listing agent
- Elementary: North Fork Elementary
- Middle: Woodland Mid
- High: Woodland High
Source: NWMLS. This data may not be complete. We recommend contacting the local school district to confirm school assignments for this home.
Get a cash offer in 3 minutes
Find out how much your home could sell for in as little as 3 minutes with a no-obligation cash offer.
Estimated market value$452,300
Get a cash offer in 3 minutes
Find out how much your home could sell for in as little as 3 minutes with a no-obligation cash offer.
Estimated market value
$452,300



