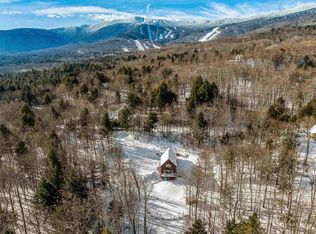Closed
Listed by:
Erik Reisner,
Mad River Valley Real Estate erik@mrvre.com
Bought with: Element Real Estate
$726,000
349 Hiddenwood Road, Fayston, VT 05673
4beds
1,911sqft
Single Family Residence
Built in 1996
1.3 Acres Lot
$733,000 Zestimate®
$380/sqft
$4,501 Estimated rent
Home value
$733,000
$491,000 - $1.10M
$4,501/mo
Zestimate® history
Loading...
Owner options
Explore your selling options
What's special
Tucked away on a quiet dead-end road, this charming log cabin offers the perfect blend of rustic character and modern comfort. The open floor plan is ideal for family gatherings, entertaining friends, or cozy evenings by the Hearthstone wood stove. A desirable first-floor primary suite and additional half bath provide convenience, while the second floor hosts three more bedrooms and a full bath. The lower level includes a welcoming den and a spacious laundry/utility room with plenty of storage and space for ski tuning. A two-car garage keeps vehicles protected and adds even more storage options. Outdoor living is at its best here, with a covered front porch for morning coffee or birdwatching, plus a large back deck perfect for dining al fresco and enjoying the surrounding gardens and wildlife. Recreation is right at your doorstep with nearly direct access to the Catamount Trail, and easy proximity to Sugarbush’s Mt. Ellen, GMVS, Vermont Adaptive Ski & Sports, Sugarbush’s Lincoln Peak, and Mad River Glen. Whether you’re seeking a primary residence or a vacation retreat, this property is a rare opportunity to experience the good life in the heart of the Mad River Valley. Listing Broker is related to the Seller. Delayed Showings start 10/10/2025.
Zillow last checked: 8 hours ago
Listing updated: November 14, 2025 at 07:19am
Listed by:
Erik Reisner,
Mad River Valley Real Estate erik@mrvre.com
Bought with:
Gayle Oberg
Element Real Estate
Source: PrimeMLS,MLS#: 5064451
Facts & features
Interior
Bedrooms & bathrooms
- Bedrooms: 4
- Bathrooms: 3
- Full bathrooms: 2
- 1/2 bathrooms: 1
Heating
- Propane, Hot Air, Wood Stove
Cooling
- None
Appliances
- Included: Dishwasher, Dryer, Microwave, Gas Range, Refrigerator, Washer, Instant Hot Water, Wine Cooler
- Laundry: In Basement
Features
- Cathedral Ceiling(s), Ceiling Fan(s), Dining Area, Kitchen Island, Kitchen/Dining, Primary BR w/ BA, Natural Light, Natural Woodwork
- Flooring: Carpet, Combination, Wood
- Basement: Concrete,Concrete Floor,Partially Finished,Interior Stairs,Walkout,Interior Entry
Interior area
- Total structure area: 2,375
- Total interior livable area: 1,911 sqft
- Finished area above ground: 1,703
- Finished area below ground: 208
Property
Parking
- Total spaces: 2
- Parking features: Gravel, Auto Open, Direct Entry, Driveway
- Garage spaces: 2
- Has uncovered spaces: Yes
Features
- Levels: One and One Half
- Stories: 1
- Patio & porch: Covered Porch
- Exterior features: Deck, Shed
- Frontage length: Road frontage: 108
Lot
- Size: 1.30 Acres
- Features: Country Setting, Landscaped, Secluded, Near Paths, Near Shopping, Near Skiing, Rural, Near School(s)
Details
- Parcel number: 22207210861
- Zoning description: RR
Construction
Type & style
- Home type: SingleFamily
- Architectural style: Cabin
- Property subtype: Single Family Residence
Materials
- Log Home
- Foundation: Concrete
- Roof: Metal,Standing Seam
Condition
- New construction: No
- Year built: 1996
Utilities & green energy
- Electric: 200+ Amp Service, Circuit Breakers
- Sewer: 1000 Gallon, Concrete, Septic Tank
- Utilities for property: Cable Available, Phone Available
Community & neighborhood
Security
- Security features: Carbon Monoxide Detector(s), Smoke Detector(s)
Location
- Region: Waitsfield
Other
Other facts
- Road surface type: Gravel
Price history
| Date | Event | Price |
|---|---|---|
| 11/14/2025 | Sold | $726,000+13.6%$380/sqft |
Source: | ||
| 10/15/2025 | Contingent | $639,000$334/sqft |
Source: | ||
| 10/6/2025 | Listed for sale | $639,000+155.6%$334/sqft |
Source: | ||
| 5/15/2001 | Sold | $250,000$131/sqft |
Source: Public Record Report a problem | ||
Public tax history
| Year | Property taxes | Tax assessment |
|---|---|---|
| 2024 | -- | $375,600 |
| 2023 | -- | $375,600 |
| 2022 | -- | $375,600 |
Find assessor info on the county website
Neighborhood: 05673
Nearby schools
GreatSchools rating
- NAFayston Elementary SchoolGrades: PK-6Distance: 0.3 mi
- 9/10Harwood Uhsd #19Grades: 7-12Distance: 6.9 mi
- 6/10Waitsfield Elementary SchoolGrades: PK-6Distance: 3.4 mi
Schools provided by the listing agent
- Elementary: Fayston Elementary School
- Middle: Harwood Union Middle/High
- High: Harwood Union High School
- District: Washington West
Source: PrimeMLS. This data may not be complete. We recommend contacting the local school district to confirm school assignments for this home.

Get pre-qualified for a loan
At Zillow Home Loans, we can pre-qualify you in as little as 5 minutes with no impact to your credit score.An equal housing lender. NMLS #10287.
