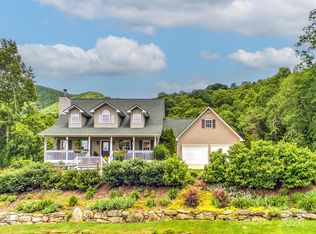Closed
$466,500
349 Hunters Ridge Rd, Canton, NC 28716
3beds
2,808sqft
Single Family Residence
Built in 2007
1.65 Acres Lot
$538,200 Zestimate®
$166/sqft
$2,711 Estimated rent
Home value
$538,200
$511,000 - $570,000
$2,711/mo
Zestimate® history
Loading...
Owner options
Explore your selling options
What's special
Escape to serenity in this home boasting breathtaking long-range mountain views from the comfort of your covered front porch. Step inside to discover a two-story great room that seamlessly flows into the open kitchen and dining area, creating a harmonious living space. The main level features a luxurious primary suite with a tiled bathroom shower, along with a second bedroom and attached bathroom. Ascend to the upstairs loft, where you'll find a generously sized bedroom, full bathroom, and a walk-in closet. The lower level presents a spacious three-car garage and a separate living space complete with its own entrance, kitchen, and full bathroom, ideal for accommodating guests or utilizing as a rental or in-law suite. Indulge in the picturesque mountain vistas from the large front covered deck or the lower patio. Additionally, a sizable back deck invites you to observe the local wildlife in the backyard. Just 10 minutes from downtown Canton, 25 minutes to Asheville.
Zillow last checked: 8 hours ago
Listing updated: August 08, 2023 at 08:06am
Listing Provided by:
Katie Prendergast katie@fireflyrealty.com,
Keller Williams Professionals
Bought with:
Chris Houck
Rough Ridge Realty
Source: Canopy MLS as distributed by MLS GRID,MLS#: 4040892
Facts & features
Interior
Bedrooms & bathrooms
- Bedrooms: 3
- Bathrooms: 4
- Full bathrooms: 4
- Main level bedrooms: 2
Primary bedroom
- Features: Walk-In Closet(s)
- Level: Main
Bedroom s
- Features: Walk-In Closet(s)
- Level: Main
Bedroom s
- Features: Walk-In Closet(s)
- Level: Upper
Bathroom full
- Level: Main
Bathroom full
- Level: Main
Bathroom full
- Level: Upper
Bathroom full
- Level: 2nd Living Quarters
Other
- Level: 2nd Living Quarters
Dining area
- Level: Main
Great room
- Features: Open Floorplan, Vaulted Ceiling(s)
- Level: Main
Kitchen
- Features: Breakfast Bar
- Level: Main
Heating
- Heat Pump, Propane
Cooling
- Ceiling Fan(s), Central Air
Appliances
- Included: Dishwasher, Electric Oven, Electric Range, Microwave, Refrigerator
- Laundry: In Hall, Main Level
Features
- Breakfast Bar, Kitchen Island, Open Floorplan, Vaulted Ceiling(s)(s), Walk-In Closet(s), Total Primary Heated Living Area: 2171
- Flooring: Tile, Wood
- Doors: Storm Door(s)
- Windows: Insulated Windows
- Basement: Apartment,Walk-Out Access
- Fireplace features: Gas Log, Great Room, Propane
Interior area
- Total structure area: 2,171
- Total interior livable area: 2,808 sqft
- Finished area above ground: 2,171
- Finished area below ground: 0
Property
Parking
- Total spaces: 7
- Parking features: Basement, Attached Garage, Keypad Entry
- Attached garage spaces: 3
- Uncovered spaces: 4
- Details: Keypad Entry
Accessibility
- Accessibility features: Two or More Access Exits
Features
- Levels: Two
- Stories: 2
- Patio & porch: Covered, Deck, Front Porch, Rear Porch
- Has view: Yes
- View description: Long Range, Mountain(s), Year Round
Lot
- Size: 1.65 Acres
- Features: Private, Sloped, Wooded, Views
Details
- Parcel number: 8678352369
- Zoning: R
- Special conditions: Standard
Construction
Type & style
- Home type: SingleFamily
- Architectural style: Contemporary
- Property subtype: Single Family Residence
Materials
- Vinyl, Wood
- Roof: Composition
Condition
- New construction: No
- Year built: 2007
Utilities & green energy
- Sewer: Septic Installed
- Water: Well
- Utilities for property: Propane
Community & neighborhood
Location
- Region: Canton
- Subdivision: Hunters Ridge
HOA & financial
HOA
- Has HOA: Yes
- HOA fee: $700 annually
- Association name: Nancy Protor
- Association phone: 262-443-0177
Other
Other facts
- Listing terms: Cash,Conventional
- Road surface type: Asphalt, Paved
Price history
| Date | Event | Price |
|---|---|---|
| 8/8/2023 | Sold | $466,500+3.7%$166/sqft |
Source: | ||
| 6/29/2023 | Listed for sale | $450,000+98.2%$160/sqft |
Source: | ||
| 3/24/2021 | Listing removed | -- |
Source: Owner Report a problem | ||
| 8/25/2019 | Listing removed | $2,200$1/sqft |
Source: Owner Report a problem | ||
| 7/16/2019 | Price change | $2,200-2.2%$1/sqft |
Source: Owner Report a problem | ||
Public tax history
| Year | Property taxes | Tax assessment |
|---|---|---|
| 2024 | $2,714 +21.9% | $412,100 +23.6% |
| 2023 | $2,226 +2.3% | $333,400 |
| 2022 | $2,176 | $333,400 |
Find assessor info on the county website
Neighborhood: 28716
Nearby schools
GreatSchools rating
- 5/10North Canton ElementaryGrades: PK-5Distance: 3.2 mi
- 8/10Canton MiddleGrades: 6-8Distance: 4.4 mi
- 8/10Pisgah HighGrades: 9-12Distance: 4.7 mi
Schools provided by the listing agent
- Elementary: North Canton
- Middle: Canton
- High: Pisgah
Source: Canopy MLS as distributed by MLS GRID. This data may not be complete. We recommend contacting the local school district to confirm school assignments for this home.

Get pre-qualified for a loan
At Zillow Home Loans, we can pre-qualify you in as little as 5 minutes with no impact to your credit score.An equal housing lender. NMLS #10287.
