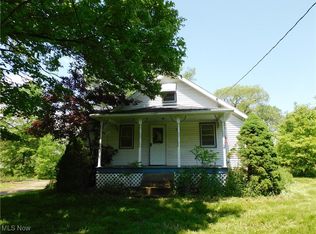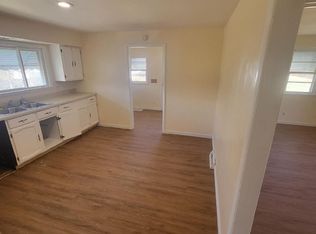Sold for $220,000
$220,000
349 Johnson Plank Rd NE, Warren, OH 44481
2beds
1,505sqft
Single Family Residence
Built in 1950
2 Acres Lot
$213,400 Zestimate®
$146/sqft
$1,128 Estimated rent
Home value
$213,400
$203,000 - $224,000
$1,128/mo
Zestimate® history
Loading...
Owner options
Explore your selling options
What's special
From your first visit to this home, you will fall in love with the 2 acre serene setting that this property offers. With an abundance of landscaped islands, this oasis has well over 50 various types of flowers and plants including grape vines, fruit trees and numerous mature shade trees.
The greenhouse is ideal for starting seeds to be planted in the fertile soil that has yielded abundant harvests for many years.
Imagine the memories you will make while sitting around the large fire ring with your friends and family.
The attached 2 car garage along with a small barn in the back provide plenty of room for your lawn equipment and/or recreational toys.
Two large front bow windows allow for natural light and the octagonal stained glass window adds to the charm of this house.
The dining room would be ideal for a fully stocked coffee bar.
The spacious formal living room with fireplace opens into a glass enclosed sunroom overlooking the deck complete with a covered gazebo.
The large family room with its plush blue carpet and fireplace could potentially be a third bedroom. It is connected to a 130 sf room that is currently being used as a main floor laundry room but could easily be an office.
Your family will feel extra safe with the existing ADT Security System.
From the moment you set eyes on this house, you will look forward to beginning a new chapter in your life!
Zillow last checked: 8 hours ago
Listing updated: October 13, 2025 at 08:45am
Listing Provided by:
Karen R Mamula karen@zamhomes.com330-240-8007,
Zamarelli Realty, LLC
Bought with:
Holly Ritchie, 2001021919
Keller Williams Chervenic Rlty
Source: MLS Now,MLS#: 5130785 Originating MLS: Youngstown Columbiana Association of REALTORS
Originating MLS: Youngstown Columbiana Association of REALTORS
Facts & features
Interior
Bedrooms & bathrooms
- Bedrooms: 2
- Bathrooms: 1
- Full bathrooms: 1
- Main level bathrooms: 1
- Main level bedrooms: 2
Heating
- Forced Air
Cooling
- Central Air
Features
- Basement: Partially Finished
- Number of fireplaces: 2
Interior area
- Total structure area: 1,505
- Total interior livable area: 1,505 sqft
- Finished area above ground: 1,505
Property
Parking
- Total spaces: 2
- Parking features: Attached, Garage
- Attached garage spaces: 2
Features
- Levels: Two,One
- Stories: 1
Lot
- Size: 2 Acres
Details
- Additional parcels included: 31019450
- Parcel number: 31019451
Construction
Type & style
- Home type: SingleFamily
- Architectural style: Ranch
- Property subtype: Single Family Residence
- Attached to another structure: Yes
Materials
- Stone, Vinyl Siding
- Roof: Asphalt,Fiberglass
Condition
- Year built: 1950
Utilities & green energy
- Sewer: Septic Tank
- Water: Cistern, Public
Community & neighborhood
Location
- Region: Warren
Price history
| Date | Event | Price |
|---|---|---|
| 9/17/2025 | Sold | $220,000+4.8%$146/sqft |
Source: | ||
| 6/15/2025 | Pending sale | $210,000$140/sqft |
Source: | ||
| 6/12/2025 | Listed for sale | $210,000$140/sqft |
Source: | ||
Public tax history
| Year | Property taxes | Tax assessment |
|---|---|---|
| 2024 | $277 -0.2% | $5,500 |
| 2023 | $278 -5% | $5,500 +8.3% |
| 2022 | $293 -0.4% | $5,080 |
Find assessor info on the county website
Neighborhood: 44481
Nearby schools
GreatSchools rating
- 8/10Lakeview Elementary SchoolGrades: K-4Distance: 4.6 mi
- 6/10Lakeview Middle SchoolGrades: 5-8Distance: 4.6 mi
- 7/10Lakeview High SchoolGrades: 9-12Distance: 4.8 mi
Schools provided by the listing agent
- District: Lakeview LSD - 7812
Source: MLS Now. This data may not be complete. We recommend contacting the local school district to confirm school assignments for this home.

Get pre-qualified for a loan
At Zillow Home Loans, we can pre-qualify you in as little as 5 minutes with no impact to your credit score.An equal housing lender. NMLS #10287.

