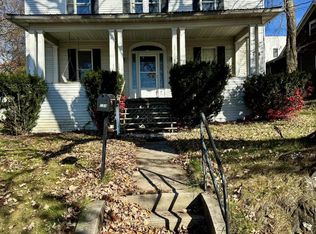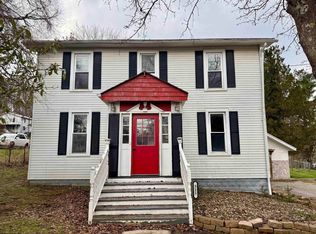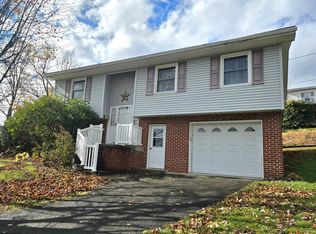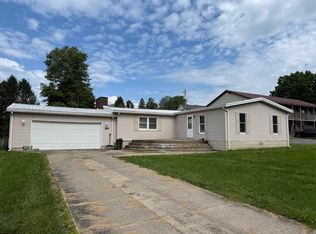349 Mankins Addition Rd, Tunnelton, WV 26444
What's special
- 192 days |
- 348 |
- 18 |
Zillow last checked: 8 hours ago
Listing updated: February 14, 2026 at 01:34pm
KARI MORENO 304-777-8742,
HOUSES & MORE INC
Facts & features
Interior
Bedrooms & bathrooms
- Bedrooms: 3
- Bathrooms: 2
- Full bathrooms: 2
Primary bedroom
- Level: First
- Area: 155.1
- Dimensions: 14.1 x 11
Bedroom 2
- Level: First
- Area: 130
- Dimensions: 13 x 10
Bedroom 3
- Level: First
- Area: 132
- Dimensions: 12 x 11
Kitchen
- Features: Tile Floor, Dining Area
- Level: First
- Area: 132.13
- Dimensions: 18.1 x 7.3
Living room
- Features: Tile Floor, Cathedral/Vaulted Ceiling
- Level: First
- Area: 180
- Dimensions: 15 x 12
Basement
- Level: Basement
Heating
- Heat Pump, Forced Air, Electric, Natural Gas
Cooling
- Central Air
Appliances
- Included: Washer, Dryer, Gas Stove Connection
Features
- Vaulted Ceiling(s), Single Level Living
- Flooring: Tile
- Basement: Crawl Space
- Attic: None
- Has fireplace: No
- Fireplace features: None
Interior area
- Total structure area: 1,250
- Total interior livable area: 1,250 sqft
- Finished area above ground: 1,250
- Finished area below ground: 0
Property
Parking
- Total spaces: 3
- Parking features: 3+ Cars
Features
- Levels: 1
- Stories: 1
- Patio & porch: Porch, Deck
- Fencing: None
- Has view: Yes
- View description: Neighborhood
- Waterfront features: None
Lot
- Size: 0.45 Acres
- Dimensions: 0.45 acres
- Features: Corner Lot, Level, No Outlet Street, Cleared
Details
- Parcel number: 39012900470000
Construction
Type & style
- Home type: SingleFamily
- Architectural style: Ranch
- Property subtype: Single Family Residence
Materials
- Vinyl Siding
- Foundation: Concrete Perimeter
- Roof: Metal
Condition
- Year built: 1999
Utilities & green energy
- Electric: 200 Amps
- Sewer: Public Sewer
- Water: Public
Community & HOA
Community
- Features: Other
HOA
- Has HOA: No
Location
- Region: Tunnelton
Financial & listing details
- Price per square foot: $128/sqft
- Tax assessed value: $2,500
- Annual tax amount: $156
- Date on market: 8/16/2025
- Electric utility on property: Yes

Kari Moreno
(304) 777-8742
By pressing Contact Agent, you agree that the real estate professional identified above may call/text you about your search, which may involve use of automated means and pre-recorded/artificial voices. You don't need to consent as a condition of buying any property, goods, or services. Message/data rates may apply. You also agree to our Terms of Use. Zillow does not endorse any real estate professionals. We may share information about your recent and future site activity with your agent to help them understand what you're looking for in a home.
Estimated market value
Not available
Estimated sales range
Not available
$1,322/mo
Price history
Price history
| Date | Event | Price |
|---|---|---|
| 2/14/2026 | Contingent | $160,000$128/sqft |
Source: | ||
| 10/23/2025 | Price change | $160,000-8.6%$128/sqft |
Source: | ||
| 9/5/2025 | Listed for sale | $175,000$140/sqft |
Source: | ||
| 8/17/2025 | Contingent | $175,000$140/sqft |
Source: | ||
| 8/16/2025 | Listed for sale | $175,000$140/sqft |
Source: | ||
Public tax history
Public tax history
| Year | Property taxes | Tax assessment |
|---|---|---|
| 2024 | $25 -20.4% | $1,500 |
| 2023 | $32 +63.7% | $1,500 +66.7% |
| 2022 | $19 | $900 |
| 2021 | -- | $900 |
| 2020 | -- | $900 |
| 2019 | $20 +24% | $900 |
| 2018 | $16 +2.9% | $900 |
| 2017 | $15 | $900 |
| 2016 | $15 -1.3% | $900 |
| 2015 | $16 -1% | $900 |
| 2014 | $16 -11.6% | $900 |
| 2013 | $18 | $900 |
| 2012 | $18 -3.4% | $900 |
| 2011 | $18 +33.1% | $900 |
| 2010 | $14 +1% | $900 |
| 2009 | $14 +1% | $900 |
| 2008 | $14 -0.4% | $900 |
| 2007 | $14 +10.4% | $900 |
| 2006 | $12 | $900 |
| 2005 | -- | $900 |
| 2004 | -- | $900 |
| 2003 | -- | $900 |
| 2002 | -- | $900 |
| 2001 | -- | $900 |
Find assessor info on the county website
BuyAbility℠ payment
Climate risks
Neighborhood: 26444
Nearby schools
GreatSchools rating
- 4/10South Preston SchoolGrades: PK-8Distance: 2.2 mi
- 3/10Preston High SchoolGrades: 9-12Distance: 5.3 mi
Schools provided by the listing agent
- Elementary: South Preston Elementary
- Middle: South Preston Middle
- High: Preston High
- District: Preston
Source: NCWV REIN. This data may not be complete. We recommend contacting the local school district to confirm school assignments for this home.




