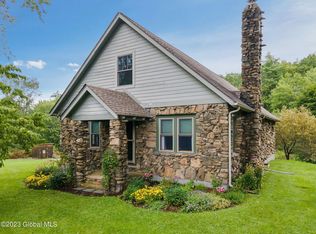
Closed
$465,000
349 Methodist Farm Road, Averill Park, NY 12018
3beds
2,030sqft
Single Family Residence, Residential
Built in 2016
2.67 Acres Lot
$482,700 Zestimate®
$229/sqft
$3,179 Estimated rent
Home value
$482,700
Estimated sales range
Not available
$3,179/mo
Zestimate® history
Loading...
Owner options
Explore your selling options
What's special
Zillow last checked: 8 hours ago
Listing updated: August 11, 2025 at 08:13am
Listed by:
Kristin M McClenaghan 518-669-7119,
Howard Hanna Capital Inc
Bought with:
Amy Smith-Magur, 10301222532
KW Platform
Source: Global MLS,MLS#: 202520012
Facts & features
Interior
Bedrooms & bathrooms
- Bedrooms: 3
- Bathrooms: 2
- Full bathrooms: 2
Primary bedroom
- Level: First
Bedroom
- Level: First
Bedroom
- Level: Second
Primary bathroom
- Level: First
Full bathroom
- Level: First
Full bathroom
- Level: Second
Entry
- Level: First
Great room
- Level: First
Kitchen
- Level: First
Office
- Level: Second
Other
- Level: Second
Heating
- Forced Air, Propane, Propane Tank Leased
Cooling
- Central Air
Appliances
- Included: Dishwasher, Range, Refrigerator, Washer/Dryer
- Laundry: In Basement
Features
- Kitchen Island
- Flooring: Laminate
- Basement: Exterior Entry,Full,Interior Entry
- Number of fireplaces: 1
- Fireplace features: Wood Burning Stove, Living Room
Interior area
- Total structure area: 2,030
- Total interior livable area: 2,030 sqft
- Finished area above ground: 2,030
- Finished area below ground: 0
Property
Parking
- Total spaces: 10
- Parking features: Stone, Detached
- Garage spaces: 3
Features
- Entry location: First
- Patio & porch: Side Porch, Deck
- Exterior features: None
- Has view: Yes
- View description: Trees/Woods
Lot
- Size: 2.67 Acres
- Features: Secluded, Wooded, Landscaped
Details
- Parcel number: 384000 159.143.3
- Special conditions: Standard
Construction
Type & style
- Home type: SingleFamily
- Architectural style: Chalet
- Property subtype: Single Family Residence, Residential
Materials
- Vinyl Siding
- Roof: Asphalt
Condition
- Updated/Remodeled
- New construction: No
- Year built: 2016
Utilities & green energy
- Sewer: Septic Tank
- Utilities for property: Cable Connected
Community & neighborhood
Location
- Region: Averill Park
Price history
| Date | Event | Price |
|---|---|---|
| 8/11/2025 | Sold | $465,000+4.5%$229/sqft |
Source: | ||
| 6/25/2025 | Pending sale | $445,000$219/sqft |
Source: | ||
| 6/20/2025 | Listed for sale | $445,000+1680%$219/sqft |
Source: | ||
| 9/25/2014 | Sold | $25,000+400%$12/sqft |
Source: Public Record Report a problem | ||
| 11/21/2001 | Sold | $5,000$2/sqft |
Source: Public Record Report a problem | ||
Public tax history
| Year | Property taxes | Tax assessment |
|---|---|---|
| 2024 | -- | $288,000 |
| 2023 | -- | $288,000 |
| 2022 | -- | $288,000 |
Find assessor info on the county website
Neighborhood: 12018
Nearby schools
GreatSchools rating
- 5/10Sand Lake Miller Hill SchoolGrades: K-5Distance: 1.9 mi
- 6/10Algonquin Middle SchoolGrades: 6-8Distance: 3.9 mi
- 6/10Averill Park High SchoolGrades: 9-12Distance: 2.6 mi
Schools provided by the listing agent
- High: Averill Park
Source: Global MLS. This data may not be complete. We recommend contacting the local school district to confirm school assignments for this home.