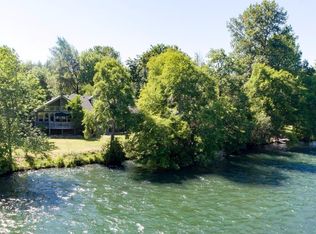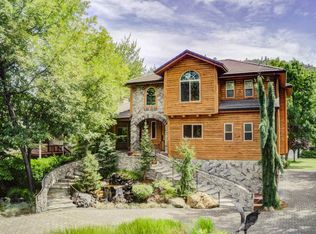Closed
$800,000
349 Rene Dr, Shady Cove, OR 97539
3beds
3baths
2,559sqft
Single Family Residence
Built in 1985
1.25 Acres Lot
$800,200 Zestimate®
$313/sqft
$2,822 Estimated rent
Home value
$800,200
$720,000 - $896,000
$2,822/mo
Zestimate® history
Loading...
Owner options
Explore your selling options
What's special
Experience Rogue River living at its best in this gorgeous, riverfront Country French Estate. Designed to perfection, this captivating 2-story home boasts 3 bedrooms, 2 baths with excellent river frontage. This home is the perfect place to relax while enjoying the day. The living room features enchanting river views & a quadrafire pellet stove. The kitchen w/walk-in pantry & cozy breakfast nook invite tranquility to your mornings. The spacious primary suite presents an idyllic sanctuary overlooking the river, complete with a jetted tub. Outdoors, the lush lawns & trees are beautiful, while river irrigation ensures greenery all year round. The low bank river access is great for fishing. There is a detached 2 car garage & a large basement with lots of storage space. The 1bed/1bath guest quarters offer flexibility for extended family stays or a home office. All of this situated on 1.25 acres in one of the most desirable areas along the Rogue. Sq. Ft. includes guest quarters of 592 sq ft.
Zillow last checked: 8 hours ago
Listing updated: November 07, 2024 at 07:30pm
Listed by:
John L. Scott Medford 541-779-3611
Bought with:
John L. Scott Medford
Source: Oregon Datashare,MLS#: 220169900
Facts & features
Interior
Bedrooms & bathrooms
- Bedrooms: 3
- Bathrooms: 3
Heating
- Heat Pump
Cooling
- Heat Pump
Appliances
- Included: Cooktop, Dishwasher, Disposal, Oven, Range Hood, Refrigerator, Water Heater
Features
- Breakfast Bar, Ceiling Fan(s), Double Vanity, Enclosed Toilet(s), In-Law Floorplan, Kitchen Island, Pantry, Soaking Tub, Tile Counters, Walk-In Closet(s)
- Flooring: Carpet, Hardwood, Vinyl
- Windows: Double Pane Windows, Vinyl Frames
- Basement: Unfinished
- Has fireplace: No
- Common walls with other units/homes: No Common Walls
Interior area
- Total structure area: 2,559
- Total interior livable area: 2,559 sqft
Property
Parking
- Total spaces: 2
- Parking features: Detached, Garage Door Opener, RV Access/Parking
- Garage spaces: 2
Features
- Levels: Two
- Stories: 2
- Patio & porch: Deck
- Has view: Yes
- View description: Mountain(s), River
- Has water view: Yes
- Water view: River
- Waterfront features: River Front, Waterfront
Lot
- Size: 1.25 Acres
- Features: Landscaped, Sprinkler Timer(s), Sprinklers In Front, Sprinklers In Rear
Details
- Additional structures: Workshop
- Parcel number: 10707305
- Zoning description: R1-40
- Special conditions: Standard
Construction
Type & style
- Home type: SingleFamily
- Architectural style: Tudor
- Property subtype: Single Family Residence
Materials
- Frame
- Foundation: Concrete Perimeter
- Roof: Composition
Condition
- New construction: No
- Year built: 1985
Utilities & green energy
- Sewer: Public Sewer
- Water: Shared Well
Green energy
- Water conservation: Smart Irrigation
Community & neighborhood
Security
- Security features: Carbon Monoxide Detector(s), Smoke Detector(s)
Location
- Region: Shady Cove
Other
Other facts
- Has irrigation water rights: Yes
- Listing terms: Cash,Conventional,FHA,Owner Will Carry,VA Loan
Price history
| Date | Event | Price |
|---|---|---|
| 9/4/2024 | Sold | $800,000-5.9%$313/sqft |
Source: | ||
| 8/14/2024 | Pending sale | $850,000$332/sqft |
Source: | ||
| 7/2/2024 | Price change | $850,000-3.4%$332/sqft |
Source: | ||
| 1/10/2024 | Price change | $879,900-2.2%$344/sqft |
Source: | ||
| 10/26/2023 | Price change | $899,900-2.7%$352/sqft |
Source: | ||
Public tax history
| Year | Property taxes | Tax assessment |
|---|---|---|
| 2024 | $8,814 +8.1% | $730,170 +3% |
| 2023 | $8,151 +2.8% | $708,910 |
| 2022 | $7,931 -1.3% | $708,910 +3% |
Find assessor info on the county website
Neighborhood: 97539
Nearby schools
GreatSchools rating
- 5/10Shady Cove SchoolGrades: K-8Distance: 1.9 mi
- 7/10Eagle Point High SchoolGrades: 9-12Distance: 8.5 mi
Schools provided by the listing agent
- Elementary: Shady Cove School
- High: Eagle Point High
Source: Oregon Datashare. This data may not be complete. We recommend contacting the local school district to confirm school assignments for this home.
Get pre-qualified for a loan
At Zillow Home Loans, we can pre-qualify you in as little as 5 minutes with no impact to your credit score.An equal housing lender. NMLS #10287.

