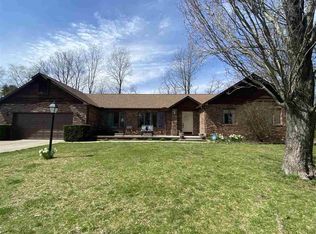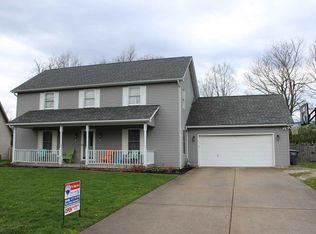Sold
$315,000
349 Treeline Rd, Terre Haute, IN 47802
4beds
2,566sqft
Residential, Single Family Residence
Built in 1992
0.26 Acres Lot
$329,100 Zestimate®
$123/sqft
$2,155 Estimated rent
Home value
$329,100
$240,000 - $454,000
$2,155/mo
Zestimate® history
Loading...
Owner options
Explore your selling options
What's special
Charming Southside 4 bedroom home with an additional bonus room available and 2 car attached garage. Hardwood floors throughout entire main level that includes a formal dining room, family room, large kitchen with a breakfast nook, half bath, living room, and a two sided wood burning fireplace. 2nd level offers a spacious primary bedroom with an en-suite, 3 other bedrooms, second full bathroom, a bonus room, and laundry room. Enjoy sitting on the back deck that backs up to mature trees and a field with no neighbors behind. Home has a water filtration system, new water heater in 2023, and all appliances included.
Zillow last checked: 8 hours ago
Listing updated: February 04, 2025 at 08:03am
Listing Provided by:
Steph McCarty 260-802-0222,
Coldwell Banker Real Estate Group
Bought with:
Non-BLC Member
MIBOR REALTOR® Association
Source: MIBOR as distributed by MLS GRID,MLS#: 21990666
Facts & features
Interior
Bedrooms & bathrooms
- Bedrooms: 4
- Bathrooms: 3
- Full bathrooms: 2
- 1/2 bathrooms: 1
- Main level bathrooms: 1
Primary bedroom
- Features: Carpet
- Level: Upper
- Area: 252 Square Feet
- Dimensions: 18x14
Bedroom 2
- Features: Carpet
- Level: Upper
- Area: 100 Square Feet
- Dimensions: 10X10
Bedroom 3
- Features: Carpet
- Level: Upper
- Area: 120 Square Feet
- Dimensions: 12X10
Bedroom 4
- Features: Carpet
- Level: Upper
- Area: 160 Square Feet
- Dimensions: 16X10
Bonus room
- Features: Carpet
- Level: Upper
- Area: 130 Square Feet
- Dimensions: 10x13
Dining room
- Features: Hardwood
- Level: Main
- Area: 120 Square Feet
- Dimensions: 12X10
Family room
- Features: Hardwood
- Level: Main
- Area: 168 Square Feet
- Dimensions: 14x12
Kitchen
- Features: Hardwood
- Level: Main
- Area: 238 Square Feet
- Dimensions: 17X14
Heating
- Forced Air
Cooling
- Has cooling: Yes
Appliances
- Included: Dishwasher, Dryer, MicroHood, Electric Oven, Refrigerator, Washer
- Laundry: Upper Level
Features
- Attic Access, Attic Pull Down Stairs, Hardwood Floors, Eat-in Kitchen, Walk-In Closet(s)
- Flooring: Hardwood
- Windows: Windows Vinyl
- Has basement: No
- Attic: Access Only,Pull Down Stairs
- Number of fireplaces: 1
- Fireplace features: Double Sided, Kitchen, Living Room, Wood Burning
Interior area
- Total structure area: 2,566
- Total interior livable area: 2,566 sqft
Property
Parking
- Total spaces: 2
- Parking features: Attached, Concrete
- Attached garage spaces: 2
Features
- Levels: Two
- Stories: 2
- Patio & porch: Deck
- Exterior features: Playground
Lot
- Size: 0.26 Acres
- Features: Cul-De-Sac, Street Lights, Mature Trees
Details
- Parcel number: 840923376011000004
- Horse amenities: None
Construction
Type & style
- Home type: SingleFamily
- Architectural style: Traditional
- Property subtype: Residential, Single Family Residence
Materials
- Brick, Vinyl Siding
- Foundation: Crawl Space
Condition
- New construction: No
- Year built: 1992
Utilities & green energy
- Water: Municipal/City
Community & neighborhood
Location
- Region: Terre Haute
- Subdivision: Woodgate
Price history
| Date | Event | Price |
|---|---|---|
| 9/11/2024 | Sold | $315,000-3.1%$123/sqft |
Source: | ||
| 8/23/2024 | Pending sale | $325,000$127/sqft |
Source: | ||
| 8/16/2024 | Price change | $325,000-3%$127/sqft |
Source: | ||
| 8/5/2024 | Pending sale | $334,900$131/sqft |
Source: | ||
| 7/22/2024 | Price change | $334,900-1.5%$131/sqft |
Source: | ||
Public tax history
| Year | Property taxes | Tax assessment |
|---|---|---|
| 2024 | $2,465 +9.1% | $240,200 +4.9% |
| 2023 | $2,258 +7.7% | $228,900 +9.7% |
| 2022 | $2,097 +1.2% | $208,600 +7.5% |
Find assessor info on the county website
Neighborhood: 47802
Nearby schools
GreatSchools rating
- 5/10Dixie Bee Elementary SchoolGrades: K-5Distance: 0.8 mi
- 9/10Honey Creek Middle SchoolGrades: 6-8Distance: 1.1 mi
- 4/10Terre Haute South Vigo High SchoolGrades: 9-12Distance: 3.6 mi
Schools provided by the listing agent
- Elementary: Dixie Bee Elementary School
- Middle: Honey Creek Middle School
- High: Terre Haute South Vigo High School
Source: MIBOR as distributed by MLS GRID. This data may not be complete. We recommend contacting the local school district to confirm school assignments for this home.

Get pre-qualified for a loan
At Zillow Home Loans, we can pre-qualify you in as little as 5 minutes with no impact to your credit score.An equal housing lender. NMLS #10287.

