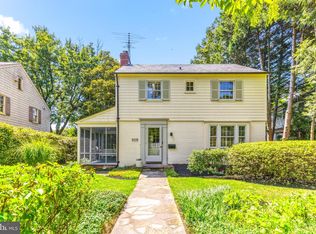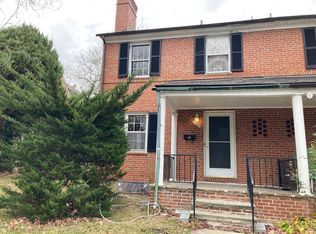Sold for $425,000
$425,000
349 Tunbridge Rd, Baltimore, MD 21212
2beds
1,522sqft
Single Family Residence
Built in 1940
6,655 Square Feet Lot
$418,000 Zestimate®
$279/sqft
$1,873 Estimated rent
Home value
$418,000
$364,000 - $481,000
$1,873/mo
Zestimate® history
Loading...
Owner options
Explore your selling options
What's special
Nestled in historic Homeland, 349 Tunbridge Road is a true gem. From the warm and inviting living areas to the lovely gardens and multiple outdoor living areas, every area and detail exudes charm. The main level features a beautiful living room with a wood-burning fireplace and special architectural details, including a stained-glass window, unique built-ins, as well as a formal dining room and a bright, versatile office/sunroom. The eat-in kitchen features stainless steel appliances and leads to a covered deck, a stone patio, and gardens. A convenient half bath completes the main level. The second level features two spacious bedrooms, each large enough to accommodate a sitting area or office workspace as needed. The primary bedroom features a walk-in closet and an armoire, providing additional storage space. You’ll love the adjacent balcony, which not only brings in lots of natural light but also serves as a perfect spot for relaxing or for a garden enthusiast to enjoy. An updated full bath with a skylight completes the second level. The unfinished basement is set up as a workshop with built-in storage and plenty of additional storage space. A separate laundry room was updated with a front-loading washer and dryer and also waterproofed. Pride of ownership is evident throughout this home, as it has been well-maintained and continuously improved over the years. A full list of improvements is available, however, a few highlights include: fresh paint, chimney masonry work completed both inside and outside, replacement of the sewer line with PVC piping, replacement of all shutters, replacement of the railings and roofing on the balcony with a “walkable” roofing membrane, continuous maintenance of the roof by Fick Bros., upgraded landscaping and well-maintained mature trees, the addition of stone walkways and stone retaining walls, and so much more! This prime location offers great walkability to the Homeland Lakes, Belvedere Square, the Senator Theatre, local shops, restaurants, and schools, as well as easy commuting both north and south. The home is turn-key and ready for its next lucky owners. Don’t miss it!
Zillow last checked: 8 hours ago
Listing updated: July 21, 2025 at 06:36am
Listed by:
Andrea Griffin 410-591-9183,
Compass,
Listing Team: The Baldwin & Griffin Group Of Compass, Co-Listing Team: The Baldwin & Griffin Group Of Compass,Co-Listing Agent: James M. Baldwin 443-255-2502,
Compass
Bought with:
Amanda Dukehart, 0675349
Compass
Source: Bright MLS,MLS#: MDBA2163254
Facts & features
Interior
Bedrooms & bathrooms
- Bedrooms: 2
- Bathrooms: 2
- Full bathrooms: 1
- 1/2 bathrooms: 1
- Main level bathrooms: 1
Primary bedroom
- Features: Flooring - HardWood, Ceiling Fan(s), Walk-In Closet(s), Balcony Access
- Level: Upper
- Area: 256 Square Feet
- Dimensions: 16 x 16
Bedroom 2
- Features: Flooring - HardWood, Ceiling Fan(s), Built-in Features
- Level: Upper
- Area: 234 Square Feet
- Dimensions: 18 x 13
Dining room
- Features: Flooring - HardWood, Built-in Features
- Level: Main
- Area: 176 Square Feet
- Dimensions: 16 x 11
Other
- Features: Flooring - Ceramic Tile, Bathroom - Tub Shower, Built-in Features, Skylight(s)
- Level: Upper
- Area: 56 Square Feet
- Dimensions: 8 x 7
Half bath
- Level: Main
Kitchen
- Features: Eat-in Kitchen, Kitchen - Gas Cooking, Ceiling Fan(s), Built-in Features
- Level: Main
- Area: 130 Square Feet
- Dimensions: 13 x 10
Laundry
- Features: Flooring - Concrete
- Level: Lower
- Area: 100 Square Feet
- Dimensions: 10 x 10
Living room
- Features: Flooring - HardWood, Fireplace - Wood Burning, Built-in Features
- Level: Main
- Area: 234 Square Feet
- Dimensions: 18 x 13
Office
- Features: Flooring - HardWood, Built-in Features
- Level: Main
- Area: 80 Square Feet
- Dimensions: 10 x 8
Workshop
- Features: Flooring - Concrete, Built-in Features
- Level: Lower
- Area: 336 Square Feet
- Dimensions: 28 x 12
Heating
- Forced Air, Natural Gas
Cooling
- Central Air, Ceiling Fan(s), Electric
Appliances
- Included: Microwave, Dishwasher, Disposal, Refrigerator, Ice Maker, Oven/Range - Gas, Washer, Dryer, Extra Refrigerator/Freezer, Stainless Steel Appliance(s), Water Heater, Gas Water Heater
- Laundry: Lower Level, Laundry Room
Features
- Built-in Features, Floor Plan - Traditional, Eat-in Kitchen, Crown Molding, Formal/Separate Dining Room, Walk-In Closet(s)
- Flooring: Hardwood, Ceramic Tile, Vinyl, Wood
- Windows: Wood Frames, Stain/Lead Glass
- Basement: Unfinished,Connecting Stairway,Exterior Entry
- Number of fireplaces: 1
- Fireplace features: Wood Burning, Mantel(s)
Interior area
- Total structure area: 2,235
- Total interior livable area: 1,522 sqft
- Finished area above ground: 1,522
- Finished area below ground: 0
Property
Parking
- Parking features: On Street
- Has uncovered spaces: Yes
Accessibility
- Accessibility features: None
Features
- Levels: Three
- Stories: 3
- Patio & porch: Patio, Deck
- Exterior features: Lighting, Play Area, Sidewalks, Balcony
- Pool features: None
Lot
- Size: 6,655 sqft
Details
- Additional structures: Above Grade, Below Grade
- Parcel number: 0327115021 030A
- Zoning: R-4
- Special conditions: Standard
Construction
Type & style
- Home type: SingleFamily
- Architectural style: Colonial
- Property subtype: Single Family Residence
Materials
- Brick
- Foundation: Stone
- Roof: Slate
Condition
- New construction: No
- Year built: 1940
Utilities & green energy
- Sewer: Public Septic
- Water: Public
Community & neighborhood
Security
- Security features: Electric Alarm
Location
- Region: Baltimore
- Subdivision: Homeland Historic District
- Municipality: Baltimore City
HOA & financial
HOA
- Has HOA: Yes
- HOA fee: $255 annually
- Amenities included: Common Grounds
- Services included: Common Area Maintenance
- Association name: HOMELAND ASSOCIATION
Other
Other facts
- Listing agreement: Exclusive Agency
- Ownership: Fee Simple
Price history
| Date | Event | Price |
|---|---|---|
| 7/21/2025 | Sold | $425,000-3.2%$279/sqft |
Source: | ||
| 7/2/2025 | Pending sale | $439,000$288/sqft |
Source: | ||
| 6/22/2025 | Contingent | $439,000$288/sqft |
Source: | ||
| 6/3/2025 | Listed for sale | $439,000+60.8%$288/sqft |
Source: | ||
| 1/24/2014 | Sold | $273,000-2.2%$179/sqft |
Source: Public Record Report a problem | ||
Public tax history
| Year | Property taxes | Tax assessment |
|---|---|---|
| 2025 | -- | $370,367 +3.3% |
| 2024 | $8,461 +0.5% | $358,500 +0.5% |
| 2023 | $8,415 +0.5% | $356,567 -0.5% |
Find assessor info on the county website
Neighborhood: Homeland
Nearby schools
GreatSchools rating
- 3/10Govans Elementary SchoolGrades: PK-5,7Distance: 0.3 mi
- 5/10Western High SchoolGrades: 9-12Distance: 1.8 mi
- NABaltimore I.T. AcademyGrades: 6-8Distance: 0.5 mi
Schools provided by the listing agent
- District: Baltimore City Public Schools
Source: Bright MLS. This data may not be complete. We recommend contacting the local school district to confirm school assignments for this home.
Get pre-qualified for a loan
At Zillow Home Loans, we can pre-qualify you in as little as 5 minutes with no impact to your credit score.An equal housing lender. NMLS #10287.

