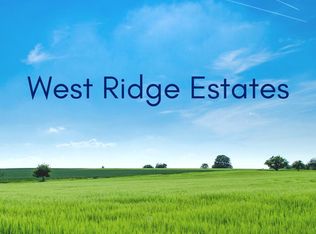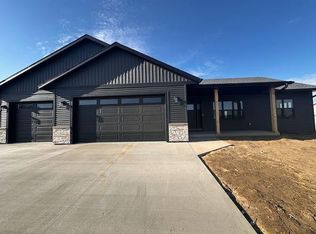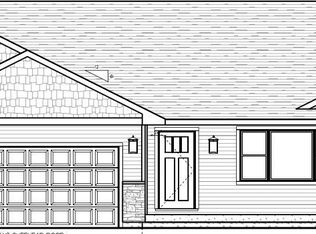Closed
$832,046
349 Weston ROAD, Holmen, WI 54636
5beds
3,389sqft
Single Family Residence
Built in 2025
0.34 Acres Lot
$841,800 Zestimate®
$246/sqft
$3,527 Estimated rent
Home value
$841,800
$800,000 - $884,000
$3,527/mo
Zestimate® history
Loading...
Owner options
Explore your selling options
What's special
It's time to pick your finishes and make this new construction home your own! Nestled in one of Holmen's newest neighborhoods - West Ridge Estates - you'll enjoy more than 2100 square feet of living space on the main level, including cathedral ceilings and open living space with gas fireplace to cozy up to. Five bedrooms, 3.5 baths, 3-car garage and a finished lower level means there's space for everyone in the family. Custom Amish cabinetry with quartz countertops throughout, LVP flooring, plush carpeting, tile backsplash in the kitchen and tile shower in primary bathroom are some of the finishes you can choose early in the build process. Enjoy the outdoors on the patio of your private backyard.
Zillow last checked: 8 hours ago
Listing updated: January 21, 2026 at 10:00pm
Listed by:
Jessica Sands 608-451-2354,
RE/MAX Results
Bought with:
Ryan Wessel
Source: WIREX MLS,MLS#: 1919020 Originating MLS: Metro MLS
Originating MLS: Metro MLS
Facts & features
Interior
Bedrooms & bathrooms
- Bedrooms: 5
- Bathrooms: 4
- Full bathrooms: 3
- 1/2 bathrooms: 1
- Main level bedrooms: 3
Primary bedroom
- Level: Main
- Area: 221
- Dimensions: 17 x 13
Bedroom 2
- Level: Main
- Area: 132
- Dimensions: 12 x 11
Bedroom 3
- Level: Main
- Area: 132
- Dimensions: 12 x 11
Bedroom 4
- Level: Lower
- Area: 182
- Dimensions: 14 x 13
Bedroom 5
- Level: Lower
- Area: 156
- Dimensions: 13 x 12
Bathroom
- Features: Shower on Lower, Tub Only, Master Bedroom Bath: Walk-In Shower, Master Bedroom Bath
Dining room
- Area: 221
- Dimensions: 17 x 13
Kitchen
- Level: Main
- Area: 221
- Dimensions: 17 x 13
Living room
- Level: Main
- Area: 323
- Dimensions: 19 x 17
Heating
- Natural Gas, Forced Air
Cooling
- Central Air
Appliances
- Included: Disposal
Features
- Pantry, Cathedral/vaulted ceiling, Walk-In Closet(s), Kitchen Island
- Flooring: Wood
- Basement: 8'+ Ceiling,Finished,Full,Concrete,Sump Pump
Interior area
- Total structure area: 4,208
- Total interior livable area: 3,389 sqft
- Finished area above ground: 2,104
- Finished area below ground: 1,285
Property
Parking
- Total spaces: 3
- Parking features: Garage Door Opener, Attached, 3 Car
- Attached garage spaces: 3
Features
- Levels: One
- Stories: 1
Lot
- Size: 0.34 Acres
- Features: Sidewalks
Details
- Parcel number: 1405099000
- Zoning: Residential
Construction
Type & style
- Home type: SingleFamily
- Architectural style: Contemporary,Ranch
- Property subtype: Single Family Residence
Materials
- Aluminum Trim, Masonite/PressBoard, Stone, Brick/Stone, Vinyl Siding
Condition
- New Construction
- New construction: Yes
- Year built: 2025
Utilities & green energy
- Sewer: Public Sewer
- Water: Public
Community & neighborhood
Location
- Region: Holmen
- Municipality: Holmen
Price history
| Date | Event | Price |
|---|---|---|
| 1/16/2026 | Sold | $832,046+6.7%$246/sqft |
Source: | ||
| 9/17/2025 | Pending sale | $779,900$230/sqft |
Source: | ||
| 5/22/2025 | Listed for sale | $779,900$230/sqft |
Source: | ||
Public tax history
| Year | Property taxes | Tax assessment |
|---|---|---|
| 2024 | $1,182 | $82,800 |
Find assessor info on the county website
Neighborhood: 54636
Nearby schools
GreatSchools rating
- 7/10Evergreen Elementary SchoolGrades: K-5Distance: 0.3 mi
- 8/10Holmen Middle SchoolGrades: 6-8Distance: 0.5 mi
- 4/10Holmen High SchoolGrades: 9-12Distance: 1 mi
Schools provided by the listing agent
- Elementary: Evergreen
- Middle: Holmen
- High: Holmen
- District: Holmen
Source: WIREX MLS. This data may not be complete. We recommend contacting the local school district to confirm school assignments for this home.
Get pre-qualified for a loan
At Zillow Home Loans, we can pre-qualify you in as little as 5 minutes with no impact to your credit score.An equal housing lender. NMLS #10287.


