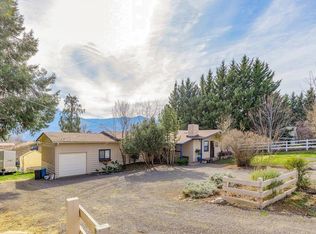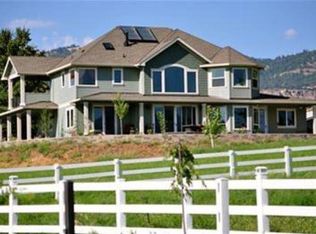Closed
$895,000
349 Wilson Rd, Ashland, OR 97520
5beds
4baths
3,405sqft
Single Family Residence
Built in 1946
3.69 Acres Lot
$909,000 Zestimate®
$263/sqft
$3,986 Estimated rent
Home value
$909,000
$836,000 - $991,000
$3,986/mo
Zestimate® history
Loading...
Owner options
Explore your selling options
What's special
Well maintained hilltop property just North of Ashland. Covered decks overlooking a vast countryside getaway, only minutes from amenities. 3.69 acres w/ stunning scenery including Mt. Ashland. Entertaining is definitely an option w/ this well maintained hilltop property. Addition done in 1980's is an open concept living area boasting ample counter space in the kitchen, adequate dining area & large open living room featuring lots of natural light from the multiple skylights throughout. Roughly 2600 sq ft w/ 5 BD, 3.5 BA, an attached 2 car garage & exterior &/or interior RV parking. 31 gallon per minute well w/ plenty of water for all purposes and a roughly 30' by 50' shop that is partially finished featuring a certified woodstove on one half for the cold weather months, ample storage, & 3 bay doors for easy access in/ out. Great place for just about any need. Convenience & ease is very well established on this property.
Zillow last checked: 8 hours ago
Listing updated: May 29, 2025 at 11:37am
Listed by:
Land and Wildlife 866-559-3478
Bought with:
RE/MAX Platinum
Source: Oregon Datashare,MLS#: 220165886
Facts & features
Interior
Bedrooms & bathrooms
- Bedrooms: 5
- Bathrooms: 4
Heating
- Electric, Forced Air, Heat Pump, Wood, Other
Cooling
- Central Air, Heat Pump, Other
Appliances
- Included: Dishwasher, Dryer, Range Hood, Washer, Water Heater
Features
- Breakfast Bar, Built-in Features, Ceiling Fan(s), Open Floorplan, Shower/Tub Combo, Vaulted Ceiling(s), Walk-In Closet(s), Wired for Data
- Flooring: Carpet, Hardwood, Tile
- Windows: Aluminum Frames, Double Pane Windows
- Basement: Finished,Partial
- Has fireplace: Yes
- Fireplace features: Insert, Wood Burning
- Common walls with other units/homes: No Common Walls
Interior area
- Total structure area: 2,521
- Total interior livable area: 3,405 sqft
- Finished area below ground: 884
Property
Parking
- Total spaces: 2
- Parking features: Asphalt, Attached, Concrete, Detached Carport, Driveway, Garage Door Opener, Gated, Gravel, Heated Garage, RV Access/Parking, RV Garage, Storage
- Attached garage spaces: 2
- Has carport: Yes
- Has uncovered spaces: Yes
Features
- Levels: Multi/Split
- Patio & porch: Deck, Patio
- Has private pool: Yes
- Pool features: Outdoor Pool
- Has view: Yes
- View description: City, Mountain(s), Territorial, Valley
Lot
- Size: 3.69 Acres
- Features: Landscaped, Pasture, Sloped, Sprinkler Timer(s), Sprinklers In Front, Sprinklers In Rear
Details
- Additional structures: RV/Boat Storage, Workshop
- Parcel number: 10124672
- Zoning description: EFU
- Special conditions: Trust
- Horses can be raised: Yes
Construction
Type & style
- Home type: SingleFamily
- Architectural style: Ranch
- Property subtype: Single Family Residence
Materials
- Block, Concrete, Frame
- Foundation: Block, Concrete Perimeter, Slab
- Roof: Composition
Condition
- New construction: No
- Year built: 1946
Utilities & green energy
- Sewer: Septic Tank
- Water: Well
Community & neighborhood
Security
- Security features: Smoke Detector(s)
Location
- Region: Ashland
- Subdivision: Rogue River Valley Orchards Co's L0 Acre Orchard Tracts
Other
Other facts
- Listing terms: Cash,Conventional,FHA,USDA Loan,VA Loan
- Road surface type: Gravel, Paved
Price history
| Date | Event | Price |
|---|---|---|
| 1/12/2024 | Sold | $895,000-8.2%$263/sqft |
Source: | ||
| 12/19/2023 | Pending sale | $975,000$286/sqft |
Source: | ||
| 7/12/2023 | Price change | $975,000-9.3%$286/sqft |
Source: | ||
| 6/13/2023 | Listed for sale | $1,075,000$316/sqft |
Source: | ||
Public tax history
| Year | Property taxes | Tax assessment |
|---|---|---|
| 2024 | $5,832 +3.4% | $393,650 +3% |
| 2023 | $5,641 -19.3% | $382,191 -21.9% |
| 2022 | $6,988 +3.6% | $489,380 +3% |
Find assessor info on the county website
Neighborhood: 97520
Nearby schools
GreatSchools rating
- 8/10Helman Elementary SchoolGrades: K-5Distance: 2.5 mi
- 7/10Ashland Middle SchoolGrades: 6-8Distance: 4 mi
- 9/10Ashland High SchoolGrades: 9-12Distance: 3.9 mi
Schools provided by the listing agent
- Elementary: Helman Elem
- Middle: Ashland Middle
- High: Ashland High
Source: Oregon Datashare. This data may not be complete. We recommend contacting the local school district to confirm school assignments for this home.
Get pre-qualified for a loan
At Zillow Home Loans, we can pre-qualify you in as little as 5 minutes with no impact to your credit score.An equal housing lender. NMLS #10287.

