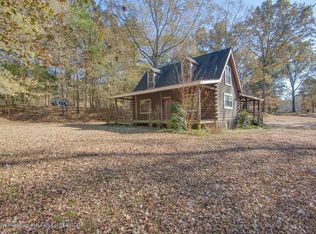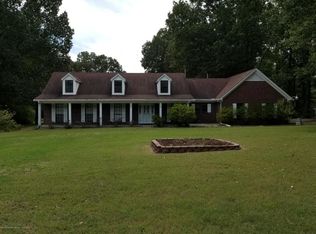Closed
Price Unknown
3490 Sherrod Rd, Nesbit, MS 38651
3beds
1,661sqft
Residential, Single Family Residence, Cabin
Built in 1980
3.03 Acres Lot
$263,400 Zestimate®
$--/sqft
$1,812 Estimated rent
Home value
$263,400
$237,000 - $292,000
$1,812/mo
Zestimate® history
Loading...
Owner options
Explore your selling options
What's special
Welcome to your dream retreat in Nesbit—this fully renovated, all-log construction rustic home sits on 3.03 horse-friendly acres and offers a rare blend of charm, comfort, and modern upgrades. Step inside to a spacious open-concept great room with soaring ceilings, skylights, exposed beams, and rich wood tones that flow seamlessly into a custom kitchen featuring granite countertops, stainless steel appliances, a large center island, and a stylish backsplash. With 3 bedrooms, 2 beautifully updated bathrooms, and multiple inviting living spaces—including a cozy sunroom, this home is as functional as it is beautiful. The primary suite on the main floor boasts a spa-like bath with a frameless glass shower and double sinks. Enjoy peaceful mornings on the covered front porch with a ceiling fan and surrounded by nature's serenity, or on the open side porch. Additional highlights include a charming two-story barn with ample storage, double-pane windows, dimensional roof, beautiful wood flooring downstairs, carpet upstairs, city water, septic system. Tucked away on a private gravel drive and corner lot, this rare gem offers the perfect blend of country relaxation and modern convenience.
Zillow last checked: 8 hours ago
Listing updated: July 18, 2025 at 12:46pm
Listed by:
Chris Peaks 901-849-1607,
Crye-Leike Of MS-OB
Bought with:
Adrian Meraz, S-58647
The Home Partners Realty, LLC
Source: MLS United,MLS#: 4113879
Facts & features
Interior
Bedrooms & bathrooms
- Bedrooms: 3
- Bathrooms: 2
- Full bathrooms: 2
Primary bedroom
- Level: First
Bedroom
- Level: Second
Bedroom
- Level: First
Primary bathroom
- Level: First
Family room
- Level: First
Kitchen
- Level: First
Sunroom
- Level: First
Heating
- Central, Natural Gas
Cooling
- Ceiling Fan(s), Central Air, Electric
Appliances
- Included: Dishwasher, Microwave
- Laundry: Laundry Room
Features
- Beamed Ceilings, Ceiling Fan(s), High Ceilings, Kitchen Island, Pantry, Primary Downstairs, Double Vanity, Granite Counters
- Flooring: Carpet, Wood
- Windows: Vinyl
- Has fireplace: No
Interior area
- Total structure area: 1,661
- Total interior livable area: 1,661 sqft
Property
Parking
- Parking features: Parking Pad, Gravel
- Has uncovered spaces: Yes
Features
- Levels: Two
- Stories: 2
- Patio & porch: Front Porch, Side Porch
- Exterior features: See Remarks
- Fencing: None
Lot
- Size: 3.03 Acres
- Features: Corner Lot, Front Yard, Rectangular Lot
Details
- Additional structures: Shed(s)
- Parcel number: 2085160100001500
Construction
Type & style
- Home type: SingleFamily
- Architectural style: Log Home
- Property subtype: Residential, Single Family Residence, Cabin
Materials
- Log Siding
- Foundation: Conventional
- Roof: Asphalt
Condition
- New construction: No
- Year built: 1980
Utilities & green energy
- Sewer: Septic Tank
- Water: Public
- Utilities for property: Electricity Connected, Natural Gas Connected
Community & neighborhood
Location
- Region: Nesbit
- Subdivision: Hickory Hollow
Price history
| Date | Event | Price |
|---|---|---|
| 7/16/2025 | Sold | -- |
Source: MLS United #4113879 Report a problem | ||
| 6/10/2025 | Pending sale | $275,000$166/sqft |
Source: MLS United #4113879 Report a problem | ||
| 5/20/2025 | Listed for sale | $275,000-17.9%$166/sqft |
Source: MLS United #4113879 Report a problem | ||
| 4/26/2025 | Listing removed | $1,995$1/sqft |
Source: Zillow Rentals Report a problem | ||
| 4/10/2025 | Listed for rent | $1,995$1/sqft |
Source: Zillow Rentals Report a problem | ||
Public tax history
| Year | Property taxes | Tax assessment |
|---|---|---|
| 2024 | $1,734 | $17,172 |
| 2023 | $1,734 | $17,172 |
| 2022 | $1,734 | $17,172 |
Find assessor info on the county website
Neighborhood: 38651
Nearby schools
GreatSchools rating
- 4/10Horn Lake Elementary SchoolGrades: PK-2Distance: 3 mi
- 3/10Horn Lake Middle SchoolGrades: 6-8Distance: 2.8 mi
- 5/10Horn Lake High SchoolGrades: 9-12Distance: 2 mi
Schools provided by the listing agent
- Elementary: Horn Lake
- Middle: Horn Lake
- High: Horn Lake
Source: MLS United. This data may not be complete. We recommend contacting the local school district to confirm school assignments for this home.
Sell for more on Zillow
Get a free Zillow Showcase℠ listing and you could sell for .
$263,400
2% more+ $5,268
With Zillow Showcase(estimated)
$268,668
