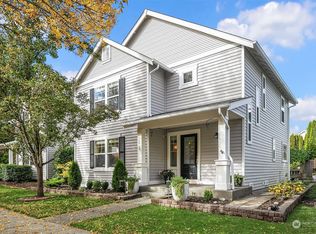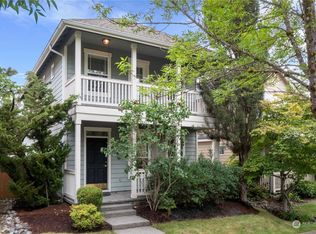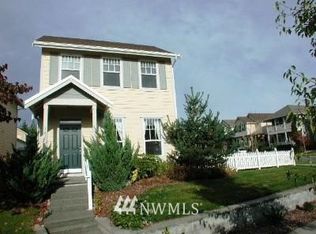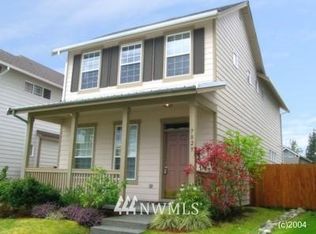Sold
Listed by:
Kelcee Williams,
The Agency Seattle/Eastside
Bought with: Kelly Right RE of Seattle LLC
$1,050,000
34907 SE Ridge Street, Snoqualmie, WA 98065
4beds
2,560sqft
Single Family Residence
Built in 2002
4,295.02 Square Feet Lot
$1,131,000 Zestimate®
$410/sqft
$4,274 Estimated rent
Home value
$1,131,000
$1.07M - $1.19M
$4,274/mo
Zestimate® history
Loading...
Owner options
Explore your selling options
What's special
As you step inside, you'll be greeted by an open concept floor plan with abundant natural light, perfect for both relaxation and entertaining. The gourmet kitchen features custom quartz counters and stainless appliances. An oversized primary retreat with a professionally designed closet and spacious bathroom layout provide a blank canvas for your dream bathroom. Three additional bedrooms with walk in closets plus a loft area provide flexibility for a home office, guest room or playroom. Outside, a beautifully landscaped yard with turf and patio invite you to enjoy the serene mountain views. Located in the heart of Snoqualmie Ridge, you'll have access to top-rated schools, parks and vibrant community events.
Zillow last checked: 8 hours ago
Listing updated: November 22, 2023 at 02:32pm
Listed by:
Kelcee Williams,
The Agency Seattle/Eastside
Bought with:
Brahmaiah Paluvayi, 131584
Kelly Right RE of Seattle LLC
Source: NWMLS,MLS#: 2170037
Facts & features
Interior
Bedrooms & bathrooms
- Bedrooms: 4
- Bathrooms: 3
- Full bathrooms: 2
- 1/2 bathrooms: 1
Primary bedroom
- Level: Second
Bedroom
- Level: Second
Bedroom
- Level: Second
Bedroom
- Level: Second
Bathroom full
- Level: Second
Bathroom full
- Level: Second
Other
- Level: Main
Bonus room
- Level: Second
Dining room
- Level: Main
Entry hall
- Level: Main
Kitchen with eating space
- Level: Main
Living room
- Level: Main
Utility room
- Level: Main
Heating
- Fireplace(s), Forced Air
Cooling
- Central Air
Appliances
- Included: Dishwasher_, Dryer, GarbageDisposal_, Microwave_, Refrigerator_, Washer, Dishwasher, Garbage Disposal, Microwave, Refrigerator, Water Heater: Gas, Water Heater Location: Garage
Features
- Bath Off Primary, Ceiling Fan(s), Dining Room, Loft, Walk-In Pantry
- Flooring: Engineered Hardwood, Slate, Vinyl, Carpet
- Doors: French Doors
- Basement: None
- Number of fireplaces: 1
- Fireplace features: Gas, Main Level: 1, Fireplace
Interior area
- Total structure area: 2,560
- Total interior livable area: 2,560 sqft
Property
Parking
- Total spaces: 2
- Parking features: Attached Garage
- Attached garage spaces: 2
Features
- Levels: Two
- Stories: 2
- Entry location: Main
- Patio & porch: Wall to Wall Carpet, Bath Off Primary, Ceiling Fan(s), Dining Room, French Doors, Loft, Walk-In Pantry, Fireplace, Water Heater
- Has view: Yes
- View description: Mountain(s), Territorial
Lot
- Size: 4,295 sqft
- Features: Corner Lot, Paved, Sidewalk, Cable TV, Fenced-Fully, Gas Available, High Speed Internet, Outbuildings, Patio
- Topography: Level
- Residential vegetation: Garden Space
Details
- Parcel number: 7852150680
- Special conditions: See Remarks
Construction
Type & style
- Home type: SingleFamily
- Architectural style: Northwest Contemporary
- Property subtype: Single Family Residence
Materials
- Brick, Metal/Vinyl
- Foundation: Poured Concrete
- Roof: Composition
Condition
- Year built: 2002
Details
- Builder name: Quadrant
Utilities & green energy
- Electric: Company: PSE
- Sewer: Sewer Connected, Company: City of Snoqualmie
- Water: Public, Company: City of Snoqualmie
- Utilities for property: Comcast, Xfinity
Community & neighborhood
Community
- Community features: CCRs
Location
- Region: Snoqualmie
- Subdivision: Snoqualmie Ridge
HOA & financial
HOA
- HOA fee: $28 monthly
Other
Other facts
- Listing terms: Cash Out,Conventional,FHA,VA Loan
- Cumulative days on market: 555 days
Price history
| Date | Event | Price |
|---|---|---|
| 11/22/2023 | Sold | $1,050,000$410/sqft |
Source: | ||
| 10/19/2023 | Pending sale | $1,050,000$410/sqft |
Source: | ||
| 10/12/2023 | Listed for sale | $1,050,000+136.9%$410/sqft |
Source: | ||
| 4/29/2014 | Sold | $443,300+3.1%$173/sqft |
Source: NWMLS #604554 Report a problem | ||
| 7/19/2005 | Sold | $429,950+38.6%$168/sqft |
Source: | ||
Public tax history
| Year | Property taxes | Tax assessment |
|---|---|---|
| 2024 | $9,370 +9.7% | $982,000 +15.7% |
| 2023 | $8,544 -5.4% | $849,000 -17.9% |
| 2022 | $9,037 +13.1% | $1,034,000 +44.8% |
Find assessor info on the county website
Neighborhood: 98065
Nearby schools
GreatSchools rating
- 9/10Cascade View Elementary SchoolGrades: K-5Distance: 0.1 mi
- 8/10Snoqualmie Middle SchoolGrades: 6-8Distance: 3 mi
- 10/10Mount Si High SchoolGrades: 9-12Distance: 2.8 mi
Schools provided by the listing agent
- Elementary: Cascade View Elem
- Middle: Snoqualmie Mid
- High: Mount Si High
Source: NWMLS. This data may not be complete. We recommend contacting the local school district to confirm school assignments for this home.
Get a cash offer in 3 minutes
Find out how much your home could sell for in as little as 3 minutes with a no-obligation cash offer.
Estimated market value$1,131,000
Get a cash offer in 3 minutes
Find out how much your home could sell for in as little as 3 minutes with a no-obligation cash offer.
Estimated market value
$1,131,000



