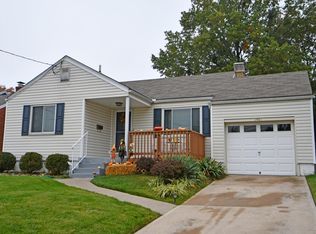Sold for $230,000
$230,000
3491 Eyrich Rd, Cincinnati, OH 45248
2beds
1,224sqft
Single Family Residence
Built in 1959
5,880.6 Square Feet Lot
$233,300 Zestimate®
$188/sqft
$1,676 Estimated rent
Home value
$233,300
$212,000 - $254,000
$1,676/mo
Zestimate® history
Loading...
Owner options
Explore your selling options
What's special
Wow - Darling 2 bedroom, 2 full bath, finished basement and a one car garage. Beautiful rear yard with deck. Baths - 2016, Stainless Steel appliances - 2017. Driveway/Sidewalk 2017. Front Deck 2018, Kitchen Cabinets w granite - 2018. HVAC 2018, Basement & LVP - 2023, Carpet 2023, all rooms painted in 2023. New shingle roof 2025 - homeowner warranty included, glass block windows in basement.
Zillow last checked: 8 hours ago
Listing updated: August 29, 2025 at 10:28am
Listed by:
Cathy Ulrich 513-470-9077,
Sibcy Cline, Inc. 513-385-0900
Bought with:
Dawne B. Chapman, 2007005530
Coldwell Banker Realty
Source: Cincy MLS,MLS#: 1849802 Originating MLS: Cincinnati Area Multiple Listing Service
Originating MLS: Cincinnati Area Multiple Listing Service

Facts & features
Interior
Bedrooms & bathrooms
- Bedrooms: 2
- Bathrooms: 2
- Full bathrooms: 2
Primary bedroom
- Features: Walkout
- Level: First
- Area: 110
- Dimensions: 11 x 10
Bedroom 2
- Level: First
- Area: 110
- Dimensions: 11 x 10
Bedroom 3
- Area: 0
- Dimensions: 0 x 0
Bedroom 4
- Area: 0
- Dimensions: 0 x 0
Bedroom 5
- Area: 0
- Dimensions: 0 x 0
Primary bathroom
- Features: Tub w/Shower
Bathroom 1
- Features: Full
- Level: First
Bathroom 2
- Features: Full
- Level: Lower
Dining room
- Features: Wood Floor
- Level: First
- Area: 88
- Dimensions: 11 x 8
Family room
- Features: Wall-to-Wall Carpet
- Area: 336
- Dimensions: 28 x 12
Kitchen
- Features: Solid Surface Ctr, Wood Cabinets, Laminate Floor
- Area: 88
- Dimensions: 11 x 8
Living room
- Features: Walkout
- Area: 176
- Dimensions: 16 x 11
Office
- Area: 0
- Dimensions: 0 x 0
Heating
- Forced Air, Gas
Cooling
- Central Air
Appliances
- Included: Gas Water Heater
Features
- Windows: Aluminum Frames
- Basement: Full,WW Carpet
Interior area
- Total structure area: 1,224
- Total interior livable area: 1,224 sqft
Property
Parking
- Total spaces: 1
- Parking features: Garage
- Garage spaces: 1
Features
- Levels: One
- Stories: 1
Lot
- Size: 5,880 sqft
- Dimensions: 48 x 120
Details
- Parcel number: 5500172010200
- Zoning description: Residential
Construction
Type & style
- Home type: SingleFamily
- Architectural style: Ranch
- Property subtype: Single Family Residence
Materials
- Brick
- Foundation: Block
- Roof: Shingle
Condition
- New construction: No
- Year built: 1959
Utilities & green energy
- Gas: Natural
- Sewer: Public Sewer, At Street
- Water: Public
Community & neighborhood
Location
- Region: Cincinnati
HOA & financial
HOA
- Has HOA: No
Other
Other facts
- Listing terms: No Special Financing,Cash
Price history
| Date | Event | Price |
|---|---|---|
| 8/29/2025 | Sold | $230,000-4.1%$188/sqft |
Source: | ||
| 8/15/2025 | Pending sale | $239,900$196/sqft |
Source: | ||
| 8/11/2025 | Listed for sale | $239,900$196/sqft |
Source: | ||
| 8/4/2025 | Pending sale | $239,900$196/sqft |
Source: | ||
| 8/2/2025 | Listed for sale | $239,900+14.2%$196/sqft |
Source: | ||
Public tax history
| Year | Property taxes | Tax assessment |
|---|---|---|
| 2024 | $3,737 -0.1% | $73,500 |
| 2023 | $3,740 +77.4% | -- |
| 2022 | $2,109 +9.9% | $35,011 |
Find assessor info on the county website
Neighborhood: 45248
Nearby schools
GreatSchools rating
- 7/10Oakdale Elementary SchoolGrades: K-5Distance: 0.7 mi
- 8/10Bridgetown Middle SchoolGrades: 6-8Distance: 1 mi
- 5/10Oak Hills High SchoolGrades: 9-12Distance: 0.5 mi
Get a cash offer in 3 minutes
Find out how much your home could sell for in as little as 3 minutes with a no-obligation cash offer.
Estimated market value$233,300
Get a cash offer in 3 minutes
Find out how much your home could sell for in as little as 3 minutes with a no-obligation cash offer.
Estimated market value
$233,300
