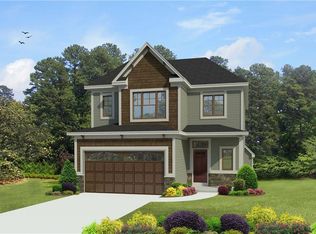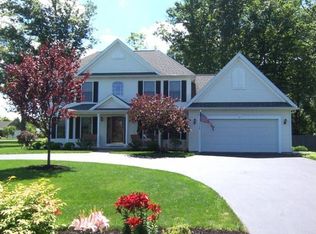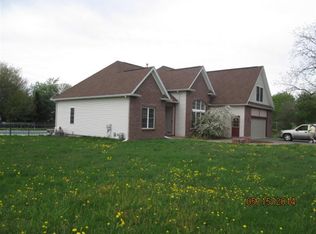Closed
$270,000
3491 Latta Rd, Rochester, NY 14612
3beds
2,361sqft
Single Family Residence
Built in 1890
0.51 Acres Lot
$278,600 Zestimate®
$114/sqft
$2,392 Estimated rent
Home value
$278,600
$259,000 - $301,000
$2,392/mo
Zestimate® history
Loading...
Owner options
Explore your selling options
What's special
Historic charm meets modern upgrades in this beautiful Greece home, located in the Hilton School District! Set on over a half-acre lot, this home blends timeless character with today's updates. Fantastic curb appeal with vinyl siding, stone accents, and newly renovated front steps. Inside, the spacious kitchen offers ample cabinetry, stainless steel appliances, granite countertops, and a breakfast bar that opens to a cozy den or breakfast room. Gleaming hardwood floors and custom built-ins define the formal dining room and continue into the large living room with even more built-ins and a charming fireplace. A first-floor bedroom and full bath offer flexible living options. Upstairs, you'll find two more bedrooms and another fully updated full bath. The fully fenced, park-like backyard is perfect for outdoor living, complete with a large newer shed and ample parking. Major mechanicals include replacement windows and a new hot water tank in '18. A rare blend of character, space, and updates — don’t miss it!
Zillow last checked: 8 hours ago
Listing updated: September 16, 2025 at 12:20pm
Listed by:
Amanda E Friend-Gigliotti 585-622-7181,
Keller Williams Realty Greater Rochester
Bought with:
Laura E. Swogger, 30SW1092952
Keller Williams Realty Greater Rochester
Source: NYSAMLSs,MLS#: R1623469 Originating MLS: Rochester
Originating MLS: Rochester
Facts & features
Interior
Bedrooms & bathrooms
- Bedrooms: 3
- Bathrooms: 2
- Full bathrooms: 2
- Main level bathrooms: 1
- Main level bedrooms: 1
Heating
- Gas, Forced Air
Cooling
- Central Air
Appliances
- Included: Dishwasher, Electric Oven, Electric Range, Disposal, Gas Water Heater, Refrigerator
- Laundry: In Basement
Features
- Attic, Breakfast Bar, Den, Separate/Formal Dining Room, Entrance Foyer, Eat-in Kitchen, Separate/Formal Living Room, Natural Woodwork, Bedroom on Main Level
- Flooring: Hardwood, Laminate, Varies
- Basement: Exterior Entry,Full,Walk-Up Access
- Number of fireplaces: 1
Interior area
- Total structure area: 2,361
- Total interior livable area: 2,361 sqft
Property
Parking
- Parking features: No Garage, Driveway, Other
Features
- Levels: Two
- Stories: 2
- Patio & porch: Patio
- Exterior features: Blacktop Driveway, Fully Fenced, Patio
- Fencing: Full
Lot
- Size: 0.51 Acres
- Dimensions: 105 x 210
- Features: Rectangular, Rectangular Lot
Details
- Additional structures: Shed(s), Storage
- Parcel number: 2628000440400002092000
- Special conditions: Standard
Construction
Type & style
- Home type: SingleFamily
- Architectural style: Cape Cod,Colonial
- Property subtype: Single Family Residence
Materials
- Vinyl Siding
- Foundation: Block
- Roof: Asphalt
Condition
- Resale
- Year built: 1890
Utilities & green energy
- Electric: Circuit Breakers
- Sewer: Connected
- Water: Connected, Public
- Utilities for property: Cable Available, High Speed Internet Available, Sewer Connected, Water Connected
Community & neighborhood
Location
- Region: Rochester
- Subdivision: Pratola-Peligna
Other
Other facts
- Listing terms: Cash,Conventional,FHA,VA Loan
Price history
| Date | Event | Price |
|---|---|---|
| 9/11/2025 | Sold | $270,000-1.8%$114/sqft |
Source: | ||
| 8/9/2025 | Pending sale | $274,900$116/sqft |
Source: | ||
| 7/30/2025 | Listed for sale | $274,900+76.2%$116/sqft |
Source: | ||
| 2/26/2018 | Sold | $156,000-5.4%$66/sqft |
Source: | ||
| 1/2/2018 | Pending sale | $164,900$70/sqft |
Source: Howard Hanna - Brighton #R1070905 Report a problem | ||
Public tax history
| Year | Property taxes | Tax assessment |
|---|---|---|
| 2024 | -- | $161,200 |
| 2023 | -- | $161,200 +4.7% |
| 2022 | -- | $154,000 |
Find assessor info on the county website
Neighborhood: 14612
Nearby schools
GreatSchools rating
- 6/10Northwood Elementary SchoolGrades: K-6Distance: 1.1 mi
- 4/10Merton Williams Middle SchoolGrades: 7-8Distance: 4.7 mi
- 6/10Hilton High SchoolGrades: 9-12Distance: 3.9 mi
Schools provided by the listing agent
- District: Hilton
Source: NYSAMLSs. This data may not be complete. We recommend contacting the local school district to confirm school assignments for this home.


