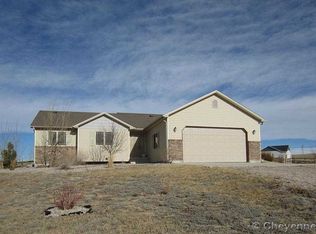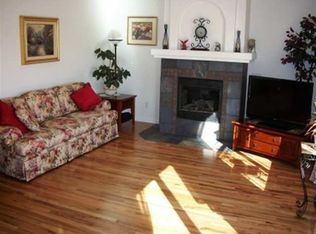Sold on 01/05/26
Price Unknown
3491 Stampede Ranch Rd, Cheyenne, WY 82007
3beds
3,767sqft
Rural Residential, Residential
Built in 2013
5.52 Acres Lot
$640,200 Zestimate®
$--/sqft
$2,654 Estimated rent
Home value
$640,200
$608,000 - $672,000
$2,654/mo
Zestimate® history
Loading...
Owner options
Explore your selling options
What's special
Looking for a little space without close neighbors, this is what you are waiting for. Over 1900 sq ft on the main level with the open floor plan design. High end finishes to include hardwood floors, walnut 42" upper cabinets, gas range, granite counter tops and a walk in pantry. Primary bedroom has a walk in closet and 5-piece bath. Vaulted ceilings, gas fireplace with central air. Backyard faces open green space with a large patio, hot tub and fully landscaped with sprinkler system. Downstairs is over 1800 sq ft that has finishing underway. Family room 19x40, large bathroom and 12x14 bedroom also an abundance of storage. Plumbing, heating and electrical has been done by licensed contractors with permitting and all materials and drywall will be included for the new homeowner to complete. Gun Safe, hot tub and all appliances included. Oversized 3 car heated garage and a utility shed. Call for your appointment to see this close in rural property, approximately 15 minutes east of Cheyenne.
Zillow last checked: 8 hours ago
Listing updated: January 06, 2026 at 01:14pm
Listed by:
Dana Diekroeger 307-421-7593,
Century 21 Bell Real Estate
Bought with:
Morgan Eugster
Coldwell Banker, The Property Exchange
Source: Cheyenne BOR,MLS#: 98312
Facts & features
Interior
Bedrooms & bathrooms
- Bedrooms: 3
- Bathrooms: 2
- Full bathrooms: 2
- Main level bathrooms: 2
Primary bedroom
- Level: Main
- Area: 195
- Dimensions: 13 x 15
Bedroom 2
- Level: Main
- Area: 110
- Dimensions: 10 x 11
Bedroom 3
- Level: Main
- Area: 110
- Dimensions: 10 x 11
Bathroom 1
- Features: Full
- Level: Main
Bathroom 2
- Features: Full
- Level: Main
Kitchen
- Level: Main
- Area: 384
- Dimensions: 12 x 32
Living room
- Level: Main
- Area: 380
- Dimensions: 19 x 20
Basement
- Area: 1864
Heating
- Forced Air, Natural Gas
Cooling
- Central Air
Appliances
- Included: Dishwasher, Disposal, Dryer, Microwave, Range, Refrigerator, Washer, Water Softener
- Laundry: Main Level
Features
- Eat-in Kitchen, Pantry, Separate Dining, Vaulted Ceiling(s), Walk-In Closet(s), Main Floor Primary, Stained Natural Trim, Granite Counters
- Flooring: Hardwood
- Basement: Partially Finished
- Number of fireplaces: 1
- Fireplace features: One, Gas
Interior area
- Total structure area: 3,767
- Total interior livable area: 3,767 sqft
- Finished area above ground: 1,903
Property
Parking
- Total spaces: 3
- Parking features: 3 Car Attached, Garage Door Opener, RV Access/Parking
- Attached garage spaces: 3
Accessibility
- Accessibility features: None
Features
- Patio & porch: Patio
- Exterior features: Sprinkler System
- Has spa: Yes
- Spa features: Hot Tub
Lot
- Size: 5.52 Acres
- Dimensions: 240451.2
- Features: Front Yard Sod/Grass, Sprinklers In Front, Backyard Sod/Grass, Sprinklers In Rear
Details
- Additional structures: Utility Shed
- Parcel number: 14751008500000
- Special conditions: Arms Length Sale
Construction
Type & style
- Home type: SingleFamily
- Architectural style: Ranch
- Property subtype: Rural Residential, Residential
Materials
- Wood/Hardboard, Stone
- Foundation: Basement
- Roof: Composition/Asphalt
Condition
- New construction: No
- Year built: 2013
Utilities & green energy
- Electric: Black Hills Energy
- Gas: Black Hills Energy
- Sewer: Septic Tank
- Water: Well
Green energy
- Energy efficient items: Ceiling Fan
Community & neighborhood
Location
- Region: Cheyenne
- Subdivision: Hr Ranch
HOA & financial
HOA
- Has HOA: Yes
- HOA fee: $340 annually
- Services included: Road Maintenance, Snow Removal
Other
Other facts
- Listing agreement: N
- Listing terms: Cash,Conventional,FHA,VA Loan
Price history
| Date | Event | Price |
|---|---|---|
| 1/5/2026 | Sold | -- |
Source: | ||
| 11/29/2025 | Pending sale | $640,000$170/sqft |
Source: | ||
| 11/4/2025 | Price change | $640,000-5.2%$170/sqft |
Source: | ||
| 8/28/2025 | Listed for sale | $675,000-4.3%$179/sqft |
Source: | ||
| 8/26/2025 | Listing removed | $705,000$187/sqft |
Source: | ||
Public tax history
| Year | Property taxes | Tax assessment |
|---|---|---|
| 2024 | $3,827 +0.8% | $56,990 +0.7% |
| 2023 | $3,796 +7.4% | $56,610 +10% |
| 2022 | $3,535 +12.6% | $51,481 +14.1% |
Find assessor info on the county website
Neighborhood: 82007
Nearby schools
GreatSchools rating
- 4/10Arp Elementary SchoolGrades: PK-6Distance: 8.9 mi
- 2/10Johnson Junior High SchoolGrades: 7-8Distance: 10.7 mi
- 2/10South High SchoolGrades: 9-12Distance: 10.6 mi

