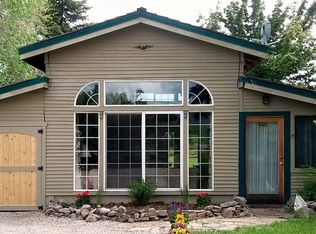Closed
Price Unknown
34910 Rocky Point Rd, Polson, MT 59860
1beds
966sqft
Single Family Residence
Built in 1990
0.49 Acres Lot
$376,800 Zestimate®
$--/sqft
$1,449 Estimated rent
Home value
$376,800
Estimated sales range
Not available
$1,449/mo
Zestimate® history
Loading...
Owner options
Explore your selling options
What's special
This cozy lake view retreat in Polson, Montana, offers panoramic million dollar views of Flathead Lake and the Mission Mountains. The one-bedroom plus loft, one-bath cottage style home has large front windows that fill the home with natural light, and wood paneling throughout provides a rustic cabin feel. An expansive loft offers the opportunity for a second sleeping area or large office space with windows overlooking the lake and mountains. A completely insulated and paneled workshop area adjoins a single car attached garage. A portion of the large .49 acre lot is fenced in the backyard and provides plenty of space for an RV or other recreational items. Situated among much more expensive homes, this unique property has a country feel with no HOA or covenants but is in close proximity to downtown Polson and amenities such as shopping, restaurants, medical facilities, and recreational activities. Public access to Flathead Lake is also close by. This "diamond in the rough" features many new updates such as new stainless steel appliances, a modern pellet stove, fiberglass front and back doors, huge vaulted ceiling fan, as well as new mini split and baseboard heaters but could use some additional updating in the way of new flooring, interior paint, etc. This home has an assumable 2.75% USDA loan...please ask for details. Call Jeanie Deetz at (406) 270-1942 or your real estate professional to schedule a showing today.
Zillow last checked: 8 hours ago
Listing updated: September 06, 2024 at 01:46pm
Listed by:
Jeanie Deetz 406-270-1942,
Engel & Völkers Western Frontier - Bigfork
Bought with:
Jon Veale, RRE-RBS-LIC-118997
Keller Williams Western MT
Source: MRMLS,MLS#: 30028603
Facts & features
Interior
Bedrooms & bathrooms
- Bedrooms: 1
- Bathrooms: 1
- Full bathrooms: 1
Heating
- Baseboard, Ductless, Electric, Pellet Stove, Wall Furnace
Cooling
- Ductless
Appliances
- Included: Dryer, Range, Refrigerator, Washer
- Laundry: Washer Hookup
Features
- Main Level Primary, Open Floorplan, Vaulted Ceiling(s)
- Basement: None
- Has fireplace: No
Interior area
- Total interior livable area: 966 sqft
- Finished area below ground: 0
Property
Parking
- Total spaces: 1
- Parking features: Garage, Garage Door Opener, Shared Driveway
- Attached garage spaces: 1
Features
- Levels: One
- Stories: 1
- Patio & porch: Patio
- Fencing: Back Yard,Chain Link
- Has view: Yes
- View description: Lake, Mountain(s), Trees/Woods
- Has water view: Yes
- Water view: true
Lot
- Size: 0.49 Acres
- Features: Back Yard, Front Yard, Landscaped, Level
- Topography: Level
Details
- Parcel number: 15335029401080000
- Zoning: Residential
- Zoning description: RRZD
- Special conditions: Standard
Construction
Type & style
- Home type: SingleFamily
- Architectural style: Ranch
- Property subtype: Single Family Residence
Materials
- Wood Frame
- Foundation: Poured, Slab
Condition
- New construction: No
- Year built: 1990
Utilities & green energy
- Sewer: Private Sewer, Septic Tank
- Water: Well
- Utilities for property: Electricity Connected, High Speed Internet Available, Phone Connected, Underground Utilities
Community & neighborhood
Security
- Security features: Smoke Detector(s)
Community
- Community features: Fishing, Lake
Location
- Region: Polson
Other
Other facts
- Listing agreement: Exclusive Right To Sell
- Listing terms: Assumable,Cash,Conventional
- Road surface type: Asphalt
Price history
| Date | Event | Price |
|---|---|---|
| 9/6/2024 | Sold | -- |
Source: | ||
| 8/1/2024 | Price change | $375,000-11.7%$388/sqft |
Source: | ||
| 6/23/2024 | Price change | $424,900-3.2%$440/sqft |
Source: | ||
| 6/17/2024 | Listed for sale | $439,000$454/sqft |
Source: | ||
| 6/16/2024 | Listing removed | -- |
Source: | ||
Public tax history
| Year | Property taxes | Tax assessment |
|---|---|---|
| 2024 | $2,249 -9.5% | $364,100 |
| 2023 | $2,486 +32.8% | $364,100 +36.6% |
| 2022 | $1,872 -0.2% | $266,600 +9.7% |
Find assessor info on the county website
Neighborhood: Jette
Nearby schools
GreatSchools rating
- 4/10Linderman SchoolGrades: 2-4Distance: 2.5 mi
- 6/10Polson Middle SchoolGrades: 5-8Distance: 3 mi
- 5/10Polson High SchoolGrades: 9-12Distance: 3.1 mi
