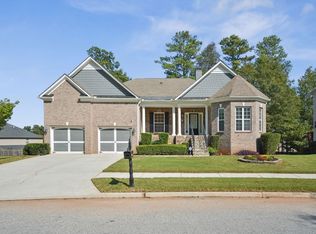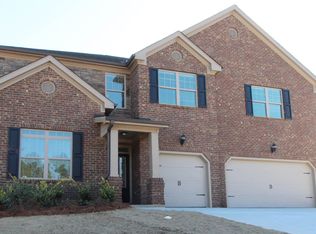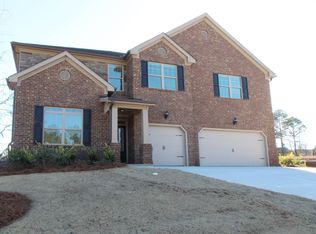Closed
$435,000
3492 Maple Hill Rd, Lithonia, GA 30038
4beds
2,945sqft
Single Family Residence, Residential
Built in 2018
0.32 Acres Lot
$427,100 Zestimate®
$148/sqft
$2,787 Estimated rent
Home value
$427,100
$393,000 - $466,000
$2,787/mo
Zestimate® history
Loading...
Owner options
Explore your selling options
What's special
Welcome home to this stunning 4-bedroom, 3.5 -bathroom premium corner lot residence that combines elegant design with everyday comfort! The main-level owner’s suite boasts a walk-in shower, soaking tub, tray ceiling, molding trim, and chair rail molding, creating a luxurious retreat with a private bath. One secondary bedroom has a dedicated bathroom while the remaining bedrooms share a Jack and Jill bathroom. Walk-in closets in all bedrooms provide ample storage, while the loft/sitting area offers additional relaxation space with its soaring ceiling. The heart of the home features a spacious living room with a fireplace, tray ceiling, and intricate molding trim, perfect for cozy evenings. A wide, open stairway enhances the homes airy feel, complemented by a mix of hardwood and plush carpet flooring throughout. Step into a chef’s dream kitchen, featuring wood cabinets with intricate rope molding, beautifully complemented by granite countertops and a stone backsplash. The stainless steel appliances, including a dishwasher, microwave, double ovens and a gas cooktop, make cooking effortless, while recessed lighting provides a bright and inviting ambiance. An island with stylish pendant lighting adds both functionality and elegance, perfect for meal prep and casual dining. This thoughtfully designed space is sure to impress—ideal for both everyday cooking and entertaining! Enjoy meals in the breakfast nook or formal dining room, both accented with chair rail molding. The exterior is just as impressive, featuring brick, stone, and concrete siding for timeless curb appeal. The covered back patio with decorative columns overlooks a beautifully landscaped yard with flower beds, decorative rubber mulch, and a full-yard underground sprinkler system. A 2-car attached garage and 4-car driveway provide ample parking. Additional highlights include double-paned windows with 2-inch wood blinds, a dedicated laundry room, a walk-in pantry, and no rooms above the master suite for ultimate privacy. This home is a must-see! Swim/tennis community includes basketball courts and walking trails.
Zillow last checked: 8 hours ago
Listing updated: April 24, 2025 at 10:55pm
Listing Provided by:
LASHONDA SOLOMON,
Atlanta Communities 678-477-5226
Bought with:
Okevia C Wilson, 284838
Norluxe Realty Atlanta
Source: FMLS GA,MLS#: 7532640
Facts & features
Interior
Bedrooms & bathrooms
- Bedrooms: 4
- Bathrooms: 4
- Full bathrooms: 3
- 1/2 bathrooms: 1
- Main level bathrooms: 1
- Main level bedrooms: 1
Primary bedroom
- Features: Master on Main, Sitting Room, Split Bedroom Plan
- Level: Master on Main, Sitting Room, Split Bedroom Plan
Bedroom
- Features: Master on Main, Sitting Room, Split Bedroom Plan
Primary bathroom
- Features: Double Vanity, Separate Tub/Shower, Vaulted Ceiling(s)
Dining room
- Features: Separate Dining Room
Kitchen
- Features: Cabinets Stain, Eat-in Kitchen, Kitchen Island, Pantry Walk-In, Stone Counters, View to Family Room, Wine Rack
Heating
- Forced Air, Natural Gas, Zoned
Cooling
- Attic Fan, Ceiling Fan(s), Central Air, Zoned
Appliances
- Included: Dishwasher, Double Oven, Electric Oven, Gas Cooktop, Gas Water Heater, Microwave
- Laundry: Laundry Room, Main Level
Features
- Double Vanity, Entrance Foyer 2 Story, High Ceilings 10 ft Main, High Ceilings 10 ft Upper, Tray Ceiling(s), Vaulted Ceiling(s), Walk-In Closet(s)
- Flooring: Carpet, Ceramic Tile, Hardwood
- Windows: Double Pane Windows
- Basement: None
- Attic: Pull Down Stairs
- Number of fireplaces: 1
- Fireplace features: Electric, Factory Built, Family Room, Gas Log, Gas Starter
- Common walls with other units/homes: No Common Walls
Interior area
- Total structure area: 2,945
- Total interior livable area: 2,945 sqft
- Finished area above ground: 2,945
Property
Parking
- Total spaces: 2
- Parking features: Attached, Driveway, Garage, Garage Faces Side, Kitchen Level, Level Driveway
- Attached garage spaces: 2
- Has uncovered spaces: Yes
Accessibility
- Accessibility features: None
Features
- Levels: Two
- Stories: 2
- Patio & porch: Covered, Front Porch, Patio
- Exterior features: Rain Gutters
- Pool features: None
- Spa features: None
- Fencing: None
- Has view: Yes
- View description: Other
- Waterfront features: None
- Body of water: None
Lot
- Size: 0.32 Acres
- Features: Back Yard, Corner Lot, Front Yard, Level, Sloped
Details
- Additional structures: None
- Parcel number: 16 181 08 001
- Other equipment: Irrigation Equipment
- Horse amenities: None
Construction
Type & style
- Home type: SingleFamily
- Architectural style: Contemporary
- Property subtype: Single Family Residence, Residential
Materials
- Brick 3 Sides, Concrete, Stone
- Foundation: Slab
- Roof: Composition,Shingle
Condition
- Resale
- New construction: No
- Year built: 2018
Utilities & green energy
- Electric: None
- Sewer: Public Sewer
- Water: Public
- Utilities for property: Cable Available, Electricity Available, Natural Gas Available, Sewer Available, Water Available
Green energy
- Energy efficient items: None
- Energy generation: None
Community & neighborhood
Security
- Security features: Carbon Monoxide Detector(s), Smoke Detector(s)
Community
- Community features: Clubhouse, Fitness Center, Homeowners Assoc, Near Trails/Greenway, Playground, Pool, Sidewalks, Street Lights, Tennis Court(s)
Location
- Region: Lithonia
- Subdivision: Parks Of Stonecrest
HOA & financial
HOA
- Has HOA: Yes
- HOA fee: $850 annually
- Services included: Swim, Tennis
Other
Other facts
- Listing terms: Cash,Conventional,FHA,VA Loan
- Road surface type: Asphalt, Paved
Price history
| Date | Event | Price |
|---|---|---|
| 4/17/2025 | Sold | $435,000$148/sqft |
Source: | ||
| 3/28/2025 | Pending sale | $435,000$148/sqft |
Source: | ||
| 3/24/2025 | Listed for sale | $435,000$148/sqft |
Source: | ||
| 3/17/2025 | Pending sale | $435,000$148/sqft |
Source: | ||
| 3/3/2025 | Listed for sale | $435,000+46.4%$148/sqft |
Source: | ||
Public tax history
| Year | Property taxes | Tax assessment |
|---|---|---|
| 2024 | $4,997 +13.4% | $169,920 -1.4% |
| 2023 | $4,406 +0.6% | $172,400 +17.1% |
| 2022 | $4,379 +17.2% | $147,200 +25.9% |
Find assessor info on the county website
Neighborhood: 30038
Nearby schools
GreatSchools rating
- 5/10Murphy Candler Elementary SchoolGrades: PK-5Distance: 3.1 mi
- 4/10Lithonia Middle SchoolGrades: 6-8Distance: 2.7 mi
- 3/10Lithonia High SchoolGrades: 9-12Distance: 3.9 mi
Schools provided by the listing agent
- Elementary: Murphey Candler
- Middle: Lithonia
- High: Lithonia
Source: FMLS GA. This data may not be complete. We recommend contacting the local school district to confirm school assignments for this home.
Get a cash offer in 3 minutes
Find out how much your home could sell for in as little as 3 minutes with a no-obligation cash offer.
Estimated market value
$427,100
Get a cash offer in 3 minutes
Find out how much your home could sell for in as little as 3 minutes with a no-obligation cash offer.
Estimated market value
$427,100


